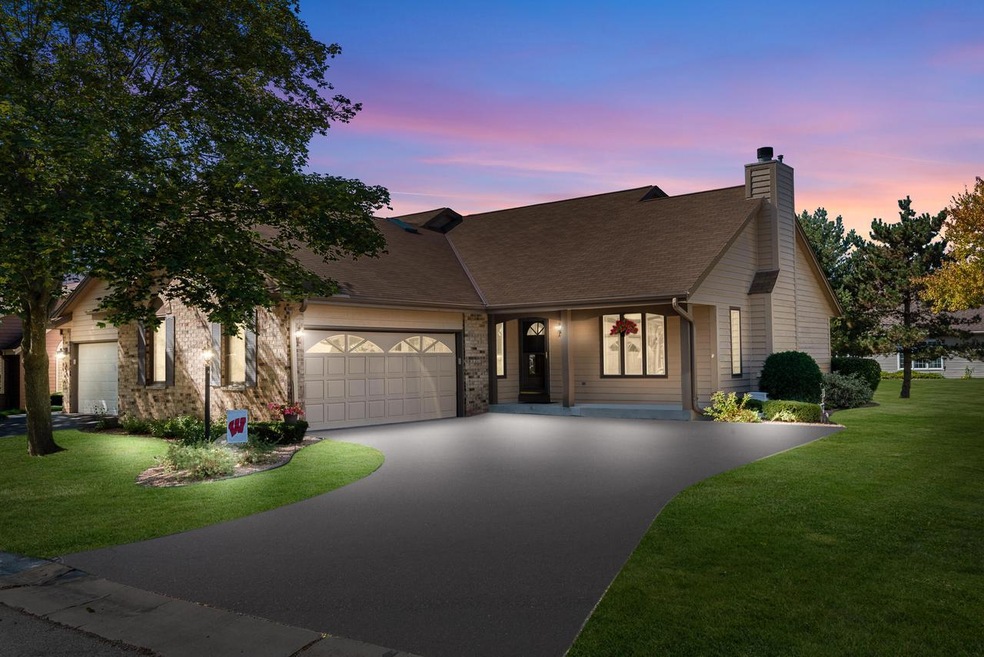
5371 S Cambridge Ln Unit 5371 Milwaukee, WI 53221
Highlights
- Main Floor Bedroom
- Walk-In Closet
- Forced Air Heating and Cooling System
- 2 Car Attached Garage
- En-Suite Primary Bedroom
- Walk-in Shower
About This Home
As of October 2024This well cared for condo lives like a single family home. Spacious rooms, neutral palette & quality finishes will impress the most discriminating buyer. Soaring ceilings in the living & dining room, majestic GFP & loads of sunlight offer comfort & ease. Huge eat-in kitchen offers oak cabinetry, planning desk, laminate floor, corian counters, granite island & patio door. French doors allow entry to a cozy family room & half bath. Two huge en suite bedrooms (one on each level) with full baths & walk-in closets. Upper level den/office. Laundry currently in basement but hookups are in closet off kitchen. Relax & entertain on the deck with pretty greenspace views. Really pretty complex, tranquil grounds & well managed unit owner's association. Fantastic value for this lovely home!
Last Agent to Sell the Property
First Weber Inc- Greenfield License #48517-94 Listed on: 09/20/2024

Property Details
Home Type
- Multi-Family
Est. Annual Taxes
- $5,628
Year Built
- Built in 1991
HOA Fees
- $370 Monthly HOA Fees
Parking
- 2 Car Attached Garage
Home Design
- Duplex
- Brick Exterior Construction
- Wood Siding
- Vinyl Siding
Interior Spaces
- 1,876 Sq Ft Home
- 1.5-Story Property
- Basement Fills Entire Space Under The House
Kitchen
- Oven
- Cooktop
- Microwave
- Dishwasher
- Disposal
Bedrooms and Bathrooms
- 2 Bedrooms
- Main Floor Bedroom
- Primary Bedroom Upstairs
- En-Suite Primary Bedroom
- Walk-In Closet
- Bathtub Includes Tile Surround
- Primary Bathroom includes a Walk-In Shower
- Walk-in Shower
Laundry
- Dryer
- Washer
Schools
- Greenfield Middle School
- Greenfield High School
Utilities
- Forced Air Heating and Cooling System
- Heating System Uses Natural Gas
Listing and Financial Details
- Exclusions: Stationary patio umbrella on deck
- Seller Concessions Offered
Community Details
Overview
- 58 Units
- Cambridge Village Condos
Pet Policy
- Pets Allowed
Ownership History
Purchase Details
Home Financials for this Owner
Home Financials are based on the most recent Mortgage that was taken out on this home.Purchase Details
Purchase Details
Home Financials for this Owner
Home Financials are based on the most recent Mortgage that was taken out on this home.Similar Home in Milwaukee, WI
Home Values in the Area
Average Home Value in this Area
Purchase History
| Date | Type | Sale Price | Title Company |
|---|---|---|---|
| Deed | $371,400 | None Listed On Document | |
| Interfamily Deed Transfer | -- | Attorney | |
| Condominium Deed | $180,000 | -- |
Mortgage History
| Date | Status | Loan Amount | Loan Type |
|---|---|---|---|
| Open | $334,200 | New Conventional | |
| Previous Owner | $80,000 | Future Advance Clause Open End Mortgage | |
| Previous Owner | $129,000 | Credit Line Revolving | |
| Previous Owner | $202,000 | Purchase Money Mortgage |
Property History
| Date | Event | Price | Change | Sq Ft Price |
|---|---|---|---|---|
| 10/25/2024 10/25/24 | Sold | $371,400 | +0.4% | $198 / Sq Ft |
| 09/21/2024 09/21/24 | For Sale | $369,900 | -- | $197 / Sq Ft |
Tax History Compared to Growth
Tax History
| Year | Tax Paid | Tax Assessment Tax Assessment Total Assessment is a certain percentage of the fair market value that is determined by local assessors to be the total taxable value of land and additions on the property. | Land | Improvement |
|---|---|---|---|---|
| 2023 | $5,393 | $306,600 | $57,200 | $249,400 |
| 2022 | $4,711 | $179,200 | $44,000 | $135,200 |
| 2021 | $4,803 | $179,200 | $44,000 | $135,200 |
| 2020 | $4,934 | $179,200 | $44,000 | $135,200 |
| 2019 | $4,846 | $179,200 | $44,000 | $135,200 |
| 2018 | $5,090 | $179,200 | $44,000 | $135,200 |
| 2017 | $4,760 | $179,200 | $44,000 | $135,200 |
| 2016 | $4,773 | $179,200 | $44,000 | $135,200 |
| 2015 | $4,726 | $179,200 | $44,000 | $135,200 |
| 2014 | $4,711 | $179,200 | $44,000 | $135,200 |
| 2013 | $4,822 | $179,200 | $44,000 | $135,200 |
Agents Affiliated with this Home
-
Kristine Nadolny
K
Seller's Agent in 2024
Kristine Nadolny
First Weber Inc- Greenfield
(262) 391-3541
5 in this area
31 Total Sales
-
Martin & Abby Champagne

Buyer's Agent in 2024
Martin & Abby Champagne
RE/MAX
(414) 840-0120
5 in this area
98 Total Sales
Map
Source: Metro MLS
MLS Number: 1892767
APN: 645-0543-000
- 5394 S Hidden Dr Unit 5A
- 5376 Amberwood Ln Unit 40
- 5200 S Tuckaway Blvd Unit 101
- 5200 S Tuckaway Blvd Unit 122
- 5232 Woodbridge Ln S Unit 5232
- 3642 S 34th St
- 5675 S Melinda St
- 5644 S 39th St
- 5510 S 43rd St
- 5345 S 43rd St
- 4300 W Grange Ave Unit 4
- 5861 S Marilyn St
- 5751 S 42nd St
- 5391 S 45th St Unit 29
- 5401 S 45th St
- 5344 S 48th St
- 5436 S 48th St
- 5611 S 23rd St
- 5765 S 24th St
- 3811 W Bridge St
