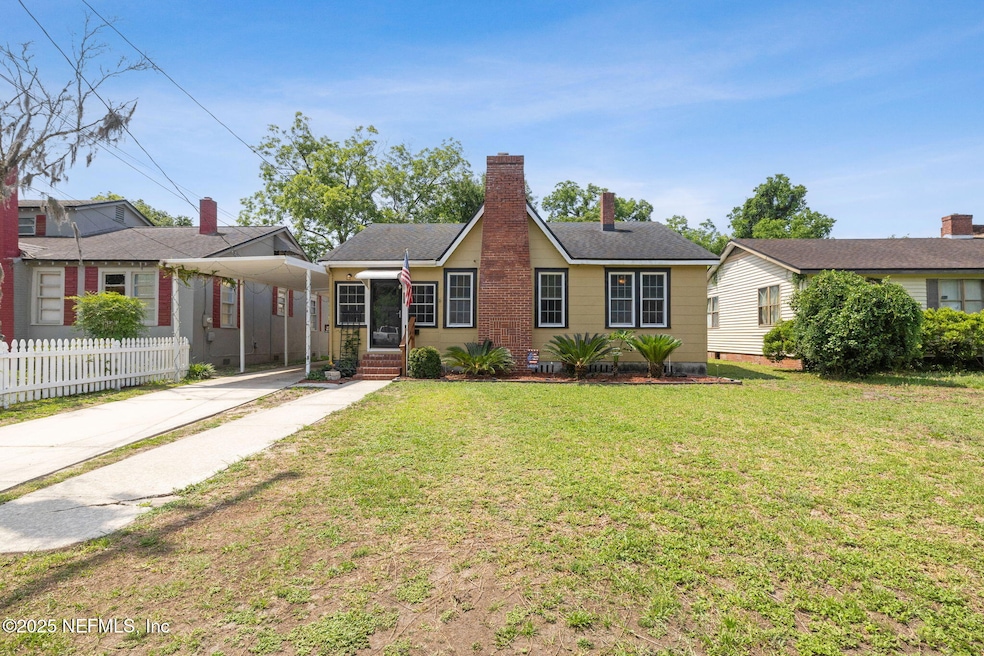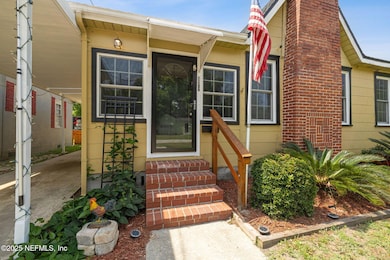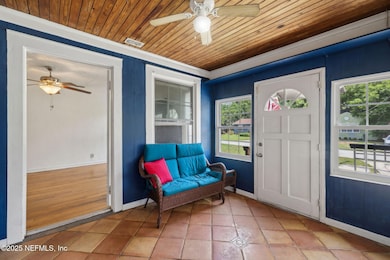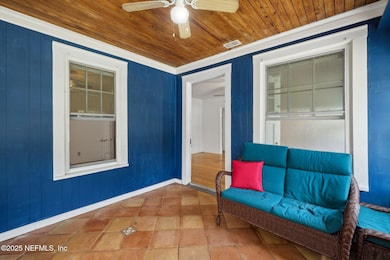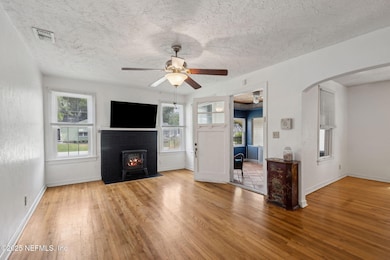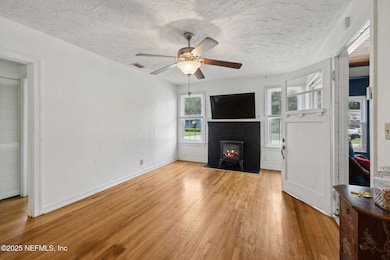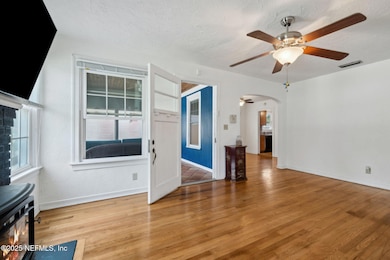
5372 Colonial Ave Jacksonville, FL 32210
Lakeshore NeighborhoodEstimated payment $1,441/month
Highlights
- Traditional Architecture
- No HOA
- Central Heating and Cooling System
- Wood Flooring
- In-Law or Guest Suite
- Ceiling Fan
About This Home
Discover the perfect blend of character, comfort, and versatility in this lovely 3-bedroom, 2-bath home, complete with a fully detached guest suite — ideal for extended family, a home office, or rental income. Step inside the main home and be welcomed by a charming enclosed front porch — a perfect space to sip your morning coffee, unwind with a book, or welcome guests with warmth and style. The cozy living room features a wood-burning fireplace, rich hardwood floors, and is filled with abundant natural light that flows seamlessly into the spacious dining area. Enjoy cooking in the updated kitchen, complete with black appliances, elegant granite countertops, and generous cabinet space. This home offers three comfortable bedrooms and two bathrooms, including a private en-suite in the primary bedroom for added convenience. Enjoy the comfort of indoor laundry, thoughtfully tucked away for easy access without sacrificing space or style. Outside, benefit from covered parking in the spacious carport, perfect for all seasons. The backyard is a peaceful retreat, featuring a large patio and a fully fenced perimeter perfect for outdoor dining, entertaining, or simply unwinding in privacy. Schedule your showing today before this charming home is gone!
Home Details
Home Type
- Single Family
Est. Annual Taxes
- $669
Year Built
- Built in 1941 | Remodeled
Lot Details
- 6,098 Sq Ft Lot
- Wood Fence
- Chain Link Fence
- Back Yard Fenced
Parking
- 1 Carport Space
Home Design
- Traditional Architecture
- Shingle Roof
- Siding
Interior Spaces
- 1,402 Sq Ft Home
- 1-Story Property
- Ceiling Fan
- Wood Burning Fireplace
- Washer and Electric Dryer Hookup
Kitchen
- <<convectionOvenToken>>
- Dishwasher
Flooring
- Wood
- Tile
Bedrooms and Bathrooms
- 3 Bedrooms
- In-Law or Guest Suite
- 2 Full Bathrooms
- Shower Only
Additional Homes
- Accessory Dwelling Unit (ADU)
Utilities
- Central Heating and Cooling System
- Private Water Source
- Septic Tank
Community Details
- No Home Owners Association
- Lakeshore Subdivision
Listing and Financial Details
- Assessor Parcel Number 0949580000
Map
Home Values in the Area
Average Home Value in this Area
Tax History
| Year | Tax Paid | Tax Assessment Tax Assessment Total Assessment is a certain percentage of the fair market value that is determined by local assessors to be the total taxable value of land and additions on the property. | Land | Improvement |
|---|---|---|---|---|
| 2025 | $669 | $103,530 | -- | -- |
| 2024 | $669 | $100,613 | -- | -- |
| 2023 | $680 | $101,342 | $0 | $0 |
| 2022 | $623 | $98,391 | $0 | $0 |
| 2021 | $626 | $94,849 | $0 | $0 |
| 2020 | $1,819 | $98,912 | $24,000 | $74,912 |
| 2019 | $1,750 | $98,685 | $24,000 | $74,685 |
| 2018 | $1,560 | $79,558 | $13,200 | $66,358 |
| 2017 | $1,484 | $77,126 | $12,000 | $65,126 |
| 2016 | $1,372 | $67,254 | $0 | $0 |
| 2015 | $1,250 | $56,070 | $0 | $0 |
| 2014 | $1,155 | $49,370 | $0 | $0 |
Property History
| Date | Event | Price | Change | Sq Ft Price |
|---|---|---|---|---|
| 05/30/2025 05/30/25 | For Sale | $250,000 | -- | $178 / Sq Ft |
Purchase History
| Date | Type | Sale Price | Title Company |
|---|---|---|---|
| Quit Claim Deed | $100 | None Listed On Document | |
| Interfamily Deed Transfer | $52,100 | None Available | |
| Warranty Deed | $142,000 | Allstate Title Group Llc | |
| Interfamily Deed Transfer | -- | -- | |
| Warranty Deed | $66,000 | -- | |
| Warranty Deed | $49,000 | -- |
Mortgage History
| Date | Status | Loan Amount | Loan Type |
|---|---|---|---|
| Previous Owner | $108,800 | New Conventional | |
| Previous Owner | $113,600 | Fannie Mae Freddie Mac | |
| Previous Owner | $79,200 | Unknown | |
| Previous Owner | $62,700 | No Value Available | |
| Previous Owner | $46,550 | No Value Available |
Similar Homes in Jacksonville, FL
Source: realMLS (Northeast Florida Multiple Listing Service)
MLS Number: 2090476
APN: 094958-0000
- 5332 Colonial Ave
- 5353 Appleton Ave
- 5239 Fremont St
- 5246 Sunderland Rd
- 5249 Birkenhead Rd
- 1941 Lake Shore Blvd
- 5615 San Juan Ave Unit 608
- 5615 San Juan Ave Unit 112
- 5615 San Juan Ave Unit 310
- 5615 San Juan Ave Unit 403
- 5615 San Juan Ave Unit 604
- 5615 San Juan Ave Unit 105
- 5615 San Juan Ave Unit 208
- 5615 San Juan Ave Unit 308
- 1900 Lake Shore Blvd
- 5146 Sunderland Rd
- 5145 Birkenhead Rd
- 2454 Cedar Shores Cir
- 5148 San Juan Ave
- 5133 Palmer Ave
- 5360 Colonial Ave
- 5615 San Juan Ave Unit 409
- 5237 San Juan Ave Unit 1
- 2039 Niblick Dr
- 5222 Shirley Ave
- 5821 San Juan Ave
- 2332 Barlad Dr
- 3434 Blanding Blvd Unit 226
- 3434 Blanding Blvd Unit 228
- 2166 Jammes Rd
- 3557 Edgewater Dr
- 6034 Wilson Blvd
- 6066 Wilson Blvd
- 4859 Riverdale Rd
- 2501 Jammes Rd
- 2023 Betsy Dr
- 6455 San Juan Ave Unit 1
- 4728 Lexington Ave
- 2366 Betsy Dr
- 4717 Cambridge Rd
