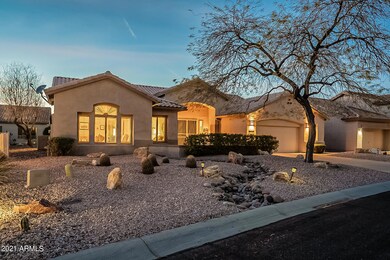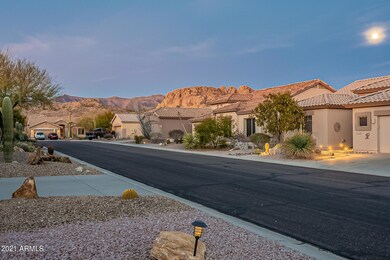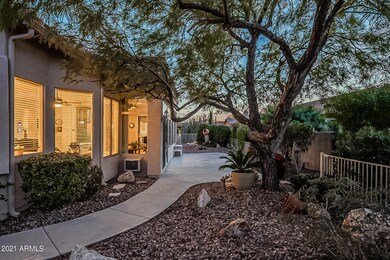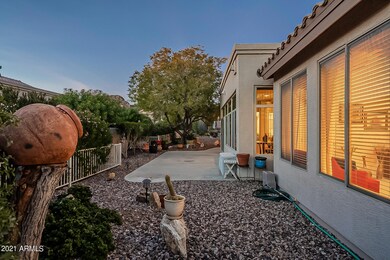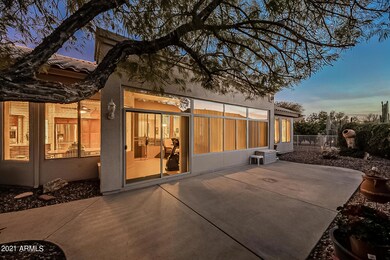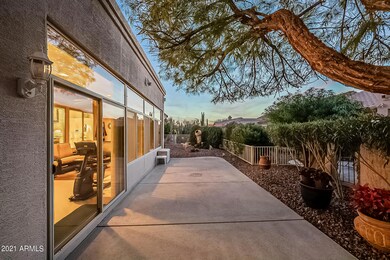
5372 S Cat Claw Dr Gold Canyon, AZ 85118
Highlights
- Golf Course Community
- Mountain View
- Spanish Architecture
- Fitness Center
- Theater or Screening Room
- Golf Cart Garage
About This Home
As of March 2022Immaculate home and the highly sought-after Cottonwood floor plan await your arrival. Beautiful curb appeal offering front courtyard and impressive double door entrance. Large open floor plan concept with 10 ft. ceilings. The great room features the famous wall of windows and beautiful lighted art niches all opening to the light bright open kitchen with a center island, double ovens, and upgraded cabinetry. Large primary suite with bay windows perfect for the seating area. The updated ensuite with dual vessel sinks and large walk-in shower and a private commode room. The split floor plan offers two other large bedrooms and a full-sized bath perfect for family and guests. BEST AZ Room is all tiled providing privacy and year-round living. The back yard features lush landscaping and enchanting mountain views. This home has been designed offering a craft room, office area right off the kitchen with built-in storage. You'll fall in the love with 2.5 extended car garage. This is must see gem!
Last Agent to Sell the Property
Lori Blank & Associates, LLC License #SA559123000 Listed on: 01/30/2021
Home Details
Home Type
- Single Family
Est. Annual Taxes
- $3,345
Year Built
- Built in 1999
Lot Details
- 8,448 Sq Ft Lot
- Desert faces the front and back of the property
- Front and Back Yard Sprinklers
- Sprinklers on Timer
HOA Fees
- $83 Monthly HOA Fees
Parking
- 2.5 Car Garage
- Garage Door Opener
- Golf Cart Garage
Home Design
- Spanish Architecture
- Wood Frame Construction
- Tile Roof
- Stucco
Interior Spaces
- 2,320 Sq Ft Home
- 1-Story Property
- Ceiling Fan
- Double Pane Windows
- Mountain Views
Kitchen
- Eat-In Kitchen
- Electric Cooktop
- Built-In Microwave
- Kitchen Island
Flooring
- Carpet
- Tile
Bedrooms and Bathrooms
- 3 Bedrooms
- Remodeled Bathroom
- 2 Bathrooms
- Dual Vanity Sinks in Primary Bathroom
Schools
- Adult Elementary And Middle School
- Adult High School
Utilities
- Central Air
- Heating System Uses Natural Gas
- Water Purifier
- High Speed Internet
- Cable TV Available
Additional Features
- No Interior Steps
- Covered patio or porch
Listing and Financial Details
- Tax Lot 152
- Assessor Parcel Number 108-35-152
Community Details
Overview
- Association fees include ground maintenance
- First Service Association, Phone Number (480) 551-4300
- Built by SHEA
- Mountainbrook Village Subdivision
Amenities
- Theater or Screening Room
- Recreation Room
Recreation
- Golf Course Community
- Tennis Courts
- Fitness Center
- Heated Community Pool
- Community Spa
- Bike Trail
Ownership History
Purchase Details
Home Financials for this Owner
Home Financials are based on the most recent Mortgage that was taken out on this home.Purchase Details
Home Financials for this Owner
Home Financials are based on the most recent Mortgage that was taken out on this home.Purchase Details
Home Financials for this Owner
Home Financials are based on the most recent Mortgage that was taken out on this home.Purchase Details
Purchase Details
Home Financials for this Owner
Home Financials are based on the most recent Mortgage that was taken out on this home.Purchase Details
Home Financials for this Owner
Home Financials are based on the most recent Mortgage that was taken out on this home.Similar Homes in Gold Canyon, AZ
Home Values in the Area
Average Home Value in this Area
Purchase History
| Date | Type | Sale Price | Title Company |
|---|---|---|---|
| Warranty Deed | $510,000 | United Title | |
| Warranty Deed | $460,000 | Pioneer Title Agency Inc | |
| Warranty Deed | -- | Pioneer Title Agency Inc | |
| Interfamily Deed Transfer | -- | None Available | |
| Warranty Deed | $266,000 | First American Title Insuran | |
| Warranty Deed | $200,963 | First American Title |
Mortgage History
| Date | Status | Loan Amount | Loan Type |
|---|---|---|---|
| Open | $528,360 | VA | |
| Previous Owner | $201,400 | VA | |
| Previous Owner | $231,551 | New Conventional | |
| Previous Owner | $231,551 | New Conventional | |
| Previous Owner | $212,800 | New Conventional | |
| Previous Owner | $138,700 | New Conventional | |
| Previous Owner | $100,000 | Credit Line Revolving | |
| Previous Owner | $50,000 | Credit Line Revolving | |
| Previous Owner | $23,300 | Credit Line Revolving | |
| Previous Owner | $158,360 | Unknown | |
| Previous Owner | $157,100 | New Conventional |
Property History
| Date | Event | Price | Change | Sq Ft Price |
|---|---|---|---|---|
| 06/28/2025 06/28/25 | For Sale | $599,900 | +17.6% | $259 / Sq Ft |
| 03/30/2022 03/30/22 | Sold | $510,000 | 0.0% | $220 / Sq Ft |
| 02/21/2022 02/21/22 | Price Changed | $510,000 | -2.9% | $220 / Sq Ft |
| 01/10/2022 01/10/22 | Price Changed | $525,000 | -2.8% | $226 / Sq Ft |
| 12/17/2021 12/17/21 | Price Changed | $540,000 | -1.3% | $233 / Sq Ft |
| 11/12/2021 11/12/21 | Price Changed | $547,000 | -1.4% | $236 / Sq Ft |
| 11/04/2021 11/04/21 | Price Changed | $554,900 | -0.9% | $239 / Sq Ft |
| 10/12/2021 10/12/21 | For Sale | $560,000 | +21.7% | $241 / Sq Ft |
| 03/08/2021 03/08/21 | Sold | $460,000 | +2.2% | $198 / Sq Ft |
| 01/30/2021 01/30/21 | For Sale | $450,000 | +69.2% | $194 / Sq Ft |
| 06/08/2016 06/08/16 | Sold | $266,000 | -4.3% | $115 / Sq Ft |
| 05/04/2016 05/04/16 | Pending | -- | -- | -- |
| 04/27/2016 04/27/16 | Price Changed | $277,900 | -0.7% | $120 / Sq Ft |
| 04/13/2016 04/13/16 | Price Changed | $279,900 | -3.4% | $121 / Sq Ft |
| 03/22/2016 03/22/16 | Price Changed | $289,900 | -3.0% | $125 / Sq Ft |
| 03/15/2016 03/15/16 | Price Changed | $299,000 | -0.2% | $129 / Sq Ft |
| 03/01/2016 03/01/16 | Price Changed | $299,500 | -3.1% | $129 / Sq Ft |
| 02/02/2016 02/02/16 | Price Changed | $309,000 | -8.6% | $133 / Sq Ft |
| 01/27/2016 01/27/16 | Price Changed | $338,000 | -0.3% | $146 / Sq Ft |
| 12/08/2015 12/08/15 | For Sale | $339,000 | -- | $146 / Sq Ft |
Tax History Compared to Growth
Tax History
| Year | Tax Paid | Tax Assessment Tax Assessment Total Assessment is a certain percentage of the fair market value that is determined by local assessors to be the total taxable value of land and additions on the property. | Land | Improvement |
|---|---|---|---|---|
| 2025 | $3,539 | $45,135 | -- | -- |
| 2024 | $3,329 | $46,702 | -- | -- |
| 2023 | $3,484 | $40,097 | $0 | $0 |
| 2022 | $3,329 | $28,757 | $8,101 | $20,656 |
| 2021 | $3,430 | $27,528 | $0 | $0 |
| 2020 | $3,345 | $26,613 | $0 | $0 |
| 2019 | $3,358 | $24,055 | $0 | $0 |
| 2018 | $3,245 | $23,564 | $0 | $0 |
| 2017 | $3,171 | $24,047 | $0 | $0 |
| 2016 | $3,025 | $23,946 | $8,101 | $15,845 |
| 2014 | $3,249 | $18,479 | $8,100 | $10,379 |
Agents Affiliated with this Home
-
Kathleen Melvin
K
Seller's Agent in 2025
Kathleen Melvin
West USA Realty
(480) 204-7729
1 in this area
3 Total Sales
-
Chris Stedman

Seller's Agent in 2022
Chris Stedman
eXp Realty
(480) 589-0556
4 in this area
83 Total Sales
-
Lisa Fonseca

Seller's Agent in 2021
Lisa Fonseca
Lori Blank & Associates, LLC
(480) 437-4379
59 in this area
77 Total Sales
-
Robin Rotella

Seller's Agent in 2016
Robin Rotella
Keller Williams Integrity First
(480) 225-7445
254 in this area
294 Total Sales
Map
Source: Arizona Regional Multiple Listing Service (ARMLS)
MLS Number: 6187797
APN: 108-35-152
- 5381 S Emerald Desert Dr
- 5452 S Pyrite Cir
- 6986 E Desert Spoon Ln
- 8061 E Lavender Dr
- 6054 S Cassia Dr
- 6080 S Jojoba Ct
- 7143 E Canyon Wren Dr
- 7195 E Canyon Wren Dr
- 7361 E Rugged Ironwood Rd
- 8254 E Sonoran Way
- 7094 E Palo Brea Dr
- 4970 S Desert Willow Dr
- 6658 E San Cristobal Way
- 6307 S Palo Blanco Dr
- 6872 E Las Animas Trail
- 4903 S Desert Willow Dr
- 6599 E Casa de Leon Ln
- 4615 S Primrose Dr
- 7145 E Cuernavaco Way
- 6416 E Hacienda la Noria Ln

