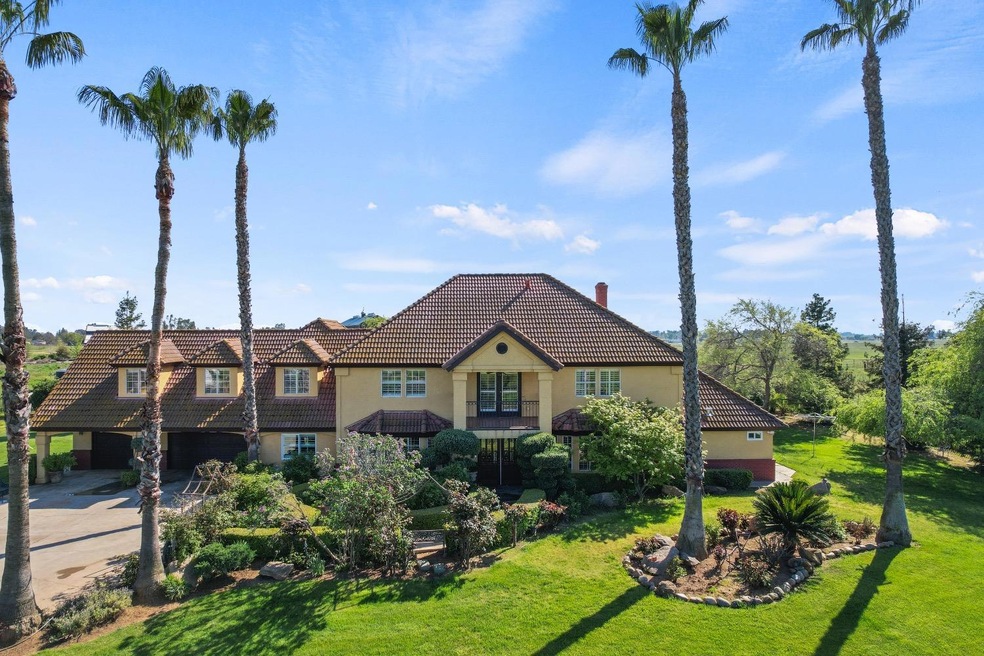
5373 N Mendocino Ave Sanger, CA 93657
Estimated payment $9,146/month
Highlights
- Horses Allowed On Property
- 20.06 Acre Lot
- Main Floor Primary Bedroom
- Fairmont Elementary School Rated A-
- Wood Flooring
- Granite Countertops
About This Home
Luxury living at it's finest! Welcome to 5373 Mendocino, a stunning and beautifully designed estate, which encompasses every amenity you could imagine. Upon entry to the property, you are greeted by acres of greens, mature trees, and lush landscaping. Inside, you'll find expansive spaces, natural light, and spectacular attention to detail. A gourmet kitchen is the highlight here, and features Viking Appliances, Stainless Steel Formed countertops, a baker's prep area and pantry, and so much space for entertaining. This is truly a dream kitchen! One master suite is located on the main floor, and up the spiral staircase, you'll find two additional master suites, along with a theater room, complete with stadium seating. Delight in gorgeous views of peace and serenity from the upstairs balcony or sweeping back patio, and relish in a park like setting on those upcoming warm summer nights. Home also has a leased solar system for added convenience. Please contact listing agent for complete list of updates, and do not miss out on this exceptional opportunity!
Home Details
Home Type
- Single Family
Year Built
- Built in 1992 | Remodeled
Lot Details
- 20.06 Acre Lot
- Street terminates at a dead end
- Property is zoned Ag Res
Parking
- 3 Car Garage
- Front Facing Garage
Home Design
- Slab Foundation
- Tile Roof
Interior Spaces
- 4,400 Sq Ft Home
- Family Room with Fireplace
- Living Room
- Formal Dining Room
- Security Gate
Kitchen
- Breakfast Area or Nook
- Kitchen Island
- Granite Countertops
Flooring
- Wood
- Carpet
- Tile
Bedrooms and Bathrooms
- 4 Bedrooms
- Primary Bedroom on Main
- Secondary Bathroom Double Sinks
Laundry
- Laundry in unit
- 220 Volts In Laundry
Utilities
- Central Heating and Cooling System
- 220 Volts in Kitchen
- Gas Tank Leased
- Private Water Source
- Well
- Septic System
Additional Features
- Solar owned by a third party
- Horses Allowed On Property
Community Details
- No Home Owners Association
- Net Lease
Listing and Financial Details
- Assessor Parcel Number 308-400-06
Map
Home Values in the Area
Average Home Value in this Area
Property History
| Date | Event | Price | Change | Sq Ft Price |
|---|---|---|---|---|
| 07/09/2025 07/09/25 | Price Changed | $1,399,900 | -3.5% | $318 / Sq Ft |
| 05/05/2025 05/05/25 | Price Changed | $1,450,000 | -3.3% | $330 / Sq Ft |
| 03/31/2025 03/31/25 | For Sale | $1,499,900 | -- | $341 / Sq Ft |
Similar Homes in Sanger, CA
Source: MetroList
MLS Number: 225038925
- 13801 E Rialto Ave
- 1 N Kittyhawk Ave
- 13480 E Ashlan Ave
- 13925 E Shaw Ave
- 12743 E Gettysburg Ave
- 3887 Condor Ct
- 12000 E Shaw Ave
- 5496 S Newmark
- 5476 Greenwood Ave
- 13545 E Bullard Ave
- 12602 E Robinson Ave
- 12015 E Shaw Ave
- 11996 E Santa Ana Ave
- 3636 N Bethel Ave
- 12616 E Shields Ave
- 3377 N Bethel Ave
- 12741 E Paul Ave
- 3298 N Zediker Ave
- 11335 E Ashlan Ave
- 4626 N Arrow Ridge Way
- 12835 E Mckinley Ave Unit P
- 4155 Twain Ave
- 3700 Loma Vista Pkwy
- 3798 Ashlan Ave
- 3543 Significant Way
- 2422 Carson Ave
- 7435 E Robinson Ave
- 2627-2667 Ashlan Ave
- 540 Park Ave
- 190 N Coventry Ave
- 2500 Herndon Ave
- 1242 Armstrong Ave
- 6563 E Tobey Ave
- 382 N McKelvy Ave
- 2594 N Armstrong Ave
- 1210 Sanger Ave Unit 102
- 6446 E Meritage Dr
- 2964 Arundel Way Unit 2964-A
- 65XX E Lamona Ave
- 6193 E Homan Ave






