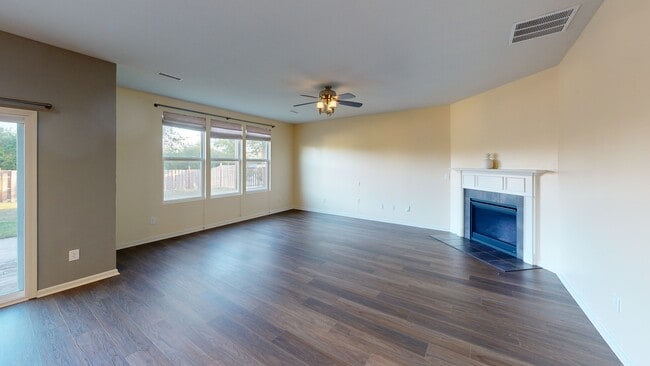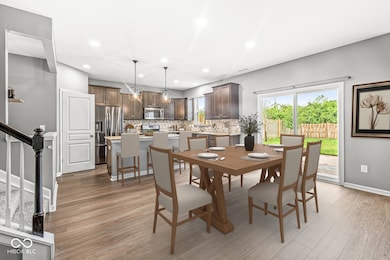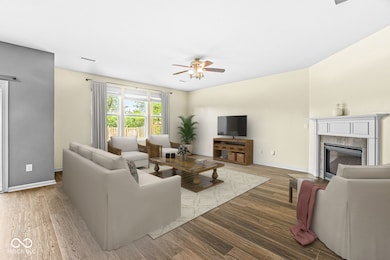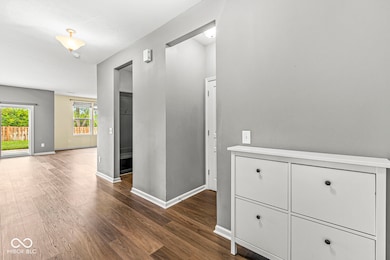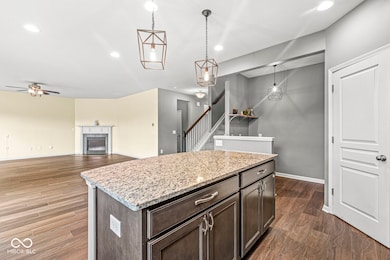
5374 John Quincy Adams Ct Plainfield, IN 46168
Estimated payment $2,527/month
Highlights
- Updated Kitchen
- Mature Trees
- Cul-De-Sac
- Central Elementary School Rated A
- Freestanding Bathtub
- 2 Car Attached Garage
About This Home
Spacious 4-bedroom, 2.5-bath home in Plainfield's Trailside community. Built in 2016, this 2,684 sq ft home offers a versatile floor plan with a front flex room ideal for an office or study. The open-concept kitchen, dining, and family room flow together seamlessly, featuring granite counters, a tile backsplash, stainless-steel appliances, and staggered cabinetry with updated lighting. A cozy gas fireplace anchors the family room, creating a comfortable gathering space. Upstairs, discover a spacious loft, a convenient laundry room, and four bedrooms with new carpet and fresh paint throughout. The primary suite features an updated bath with a freestanding soaking tub, walk-in tile shower, dual sinks, and a custom closet system. Outside, enjoy a large deck and patio overlooking a fully fenced backyard, ideal for relaxing or entertaining. Oversized garage provides extra storage. Sidewalks throughout the community connect to the Plainfield Vandalia trail system, offering easy access to recreation, parks, and local amenities. Nearby landmarks include Cabin Coffee (0.4 mi), Hummel Park (1.5 mi), the Plainfield Recreation & Aquatic Center (1.2 mi), and downtown Plainfield - Hendricks Live theatre, shops, and restaurants. Convenient to SR 267 and I-70 for shopping, dining, and the Indianapolis airport. Explore the 3D walkthrough and interactive floor plan
Home Details
Home Type
- Single Family
Est. Annual Taxes
- $4,348
Year Built
- Built in 2016
Lot Details
- 8,494 Sq Ft Lot
- Cul-De-Sac
- Mature Trees
HOA Fees
- $53 Monthly HOA Fees
Parking
- 2 Car Attached Garage
Home Design
- Slab Foundation
- Vinyl Construction Material
Interior Spaces
- 2-Story Property
- Woodwork
- Tray Ceiling
- Paddle Fans
- Gas Log Fireplace
- Family Room with Fireplace
- Family Room on Second Floor
- Combination Kitchen and Dining Room
- Attic Access Panel
- Laundry on upper level
Kitchen
- Updated Kitchen
- Gas Oven
- Built-In Microwave
- Dishwasher
- Disposal
Flooring
- Carpet
- Vinyl Plank
- Vinyl
Bedrooms and Bathrooms
- 4 Bedrooms
- Walk-In Closet
- Freestanding Bathtub
Home Security
- Smart Locks
- Smart Thermostat
Schools
- Central Elementary School
- Plainfield Community Middle School
- Plainfield High School
Utilities
- Forced Air Heating and Cooling System
- Gas Water Heater
Community Details
- Association fees include insurance, maintenance
- Trailside Subdivision
- Property managed by Trailside Homeowners Association
Listing and Financial Details
- Tax Lot 20
- Assessor Parcel Number 321033329004000012
Matterport 3D Tour
Floorplans
Map
Home Values in the Area
Average Home Value in this Area
Tax History
| Year | Tax Paid | Tax Assessment Tax Assessment Total Assessment is a certain percentage of the fair market value that is determined by local assessors to be the total taxable value of land and additions on the property. | Land | Improvement |
|---|---|---|---|---|
| 2024 | $4,347 | $434,700 | $71,300 | $363,400 |
| 2023 | $3,902 | $398,600 | $64,800 | $333,800 |
| 2022 | $3,389 | $338,900 | $61,700 | $277,200 |
| 2021 | $3,043 | $304,300 | $61,700 | $242,600 |
| 2020 | $2,894 | $289,400 | $61,700 | $227,700 |
| 2019 | $2,735 | $273,500 | $58,200 | $215,300 |
| 2018 | $2,704 | $270,400 | $58,200 | $212,200 |
| 2017 | $2,392 | $239,200 | $52,000 | $187,200 |
Property History
| Date | Event | Price | List to Sale | Price per Sq Ft | Prior Sale |
|---|---|---|---|---|---|
| 10/17/2025 10/17/25 | Pending | -- | -- | -- | |
| 09/25/2025 09/25/25 | For Sale | $400,000 | 0.0% | $149 / Sq Ft | |
| 10/06/2022 10/06/22 | Sold | $400,000 | 0.0% | $149 / Sq Ft | View Prior Sale |
| 09/02/2022 09/02/22 | Pending | -- | -- | -- | |
| 08/22/2022 08/22/22 | Price Changed | $399,900 | -3.6% | $149 / Sq Ft | |
| 08/15/2022 08/15/22 | Price Changed | $414,900 | -2.4% | $155 / Sq Ft | |
| 08/03/2022 08/03/22 | For Sale | $424,900 | -- | $158 / Sq Ft |
Purchase History
| Date | Type | Sale Price | Title Company |
|---|---|---|---|
| Warranty Deed | -- | -- | |
| Warranty Deed | -- | -- |
Mortgage History
| Date | Status | Loan Amount | Loan Type |
|---|---|---|---|
| Open | $360,000 | New Conventional | |
| Previous Owner | $203,212 | New Conventional |
About the Listing Agent

René Hauck – Your Trusted 5-Star Realtor in Indianapolis, Plainfield, Avon, Brownsburg & Beyond
Hendricks County Realtor®, based in Plainfield, serving West Indianapolis—upsizing, downsizing (55+), single-family (ranch and two-story), patio homes, condos, first-time buyers, relocation, and new construction. Licensed since 2014, I’ve guided 240+ buyers and sellers to successful closings totaling $51M+ in volume (as of 2025) across Plainfield, Avon, Brownsburg, Danville, Mooresville, and
Rene's Other Listings
Source: MIBOR Broker Listing Cooperative®
MLS Number: 22063766
APN: 32-10-33-329-004.000-012
- 4533 Gordon Dr
- 4321 Hamilton Way Unit 22-A
- 5328 E Us Highway 40
- 4160 Lotus St
- 4285 Washington Blvd
- 4261 Washington Blvd
- 4145 Lotus St
- 5108 Silverbell Dr
- 4227 Washington Blvd
- 5110 Lilium Dr
- 4774 Marshall Dr
- 5069 Lilium Dr
- 4081 Lotus St
- 4955 Dahlia Dr
- 4088 Del Mar Ln
- 4805 Ventura Blvd
- 4905 Lilium Dr
- 4889 Lilium Dr
- 4880 Dahlia Dr
- 5545 Lipizzan Ln

