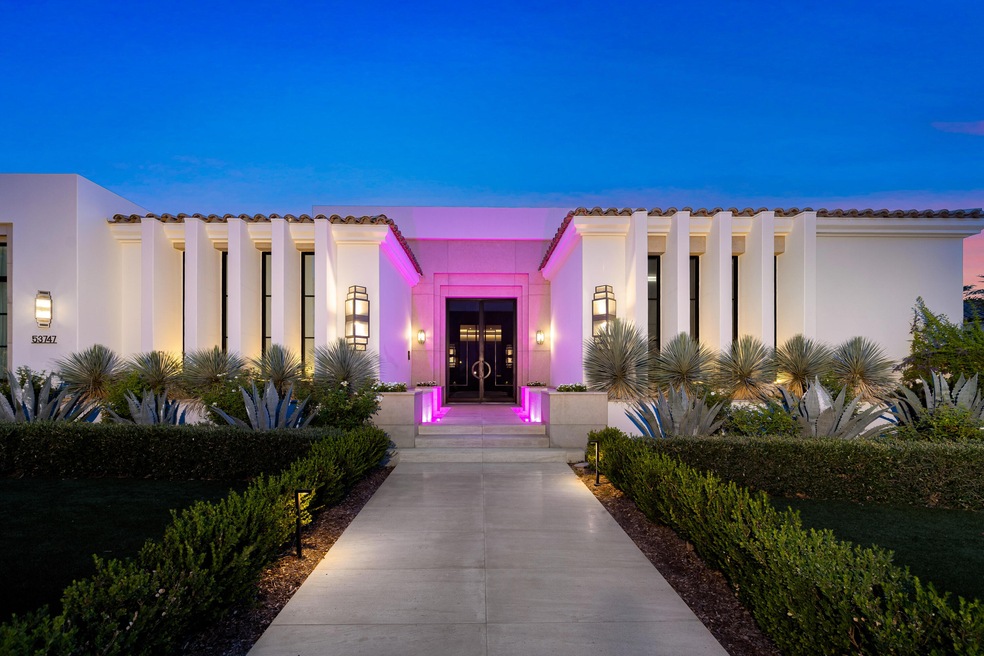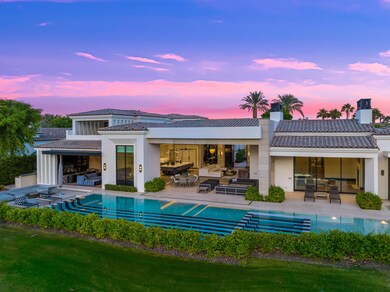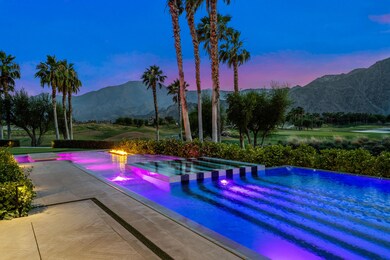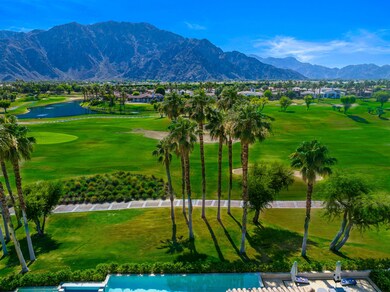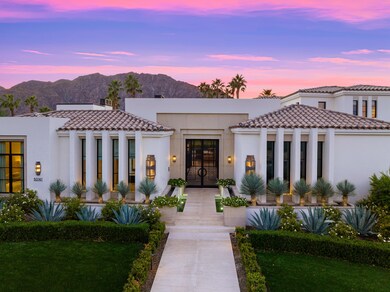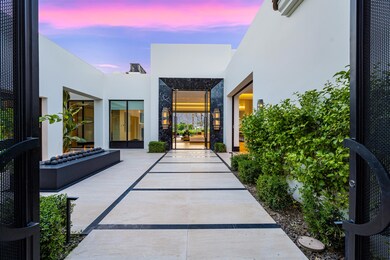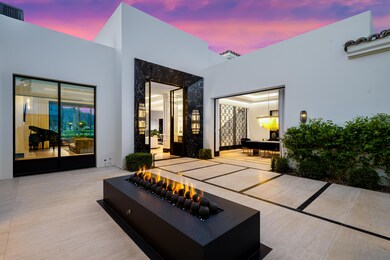
53747 Via Strada La Quinta, CA 92253
Hideaway NeighborhoodEstimated Value: $7,783,041 - $8,603,000
Highlights
- On Golf Course
- Wine Cellar
- Casita
- Second Kitchen
- Heated In Ground Pool
- Gourmet Kitchen
About This Home
As of January 2024Modern masterpiece on prime west facing location at the Hideaway! 6 bedroom, 6 baths plus two powder rooms including a one bedroom casita plus two offices. Approx. 8,410 sq. ft. on .53 acre lot. Incredible curb appeal on this 2021 estate with elegant double door entry to beautiful courtyard with custom fire pit. Formal entry to great room with fireplace, media and modern gourmet kitchen with center island / breakfast bar, state of the art appliances, breakfast nook and prep kitchen. Formal dining room with glass display wine cellar and built-in buffet. Media/ game room with amazing custom bar. Handsome office with built-ins and second workspace. The finishes on this property are exquisite with no expense spared including custom lighting throughout, fine woods, luxurious textures and fixtures. Large master suite with fireplace and media, triple vanity bath with soaking tub, glass door shower and the ultimate dressing room closet. Inviting guest suites including a one bedroom casita with living room and upstairs suite with living room, kitchenette and view balcony. Pocket doors open to extended loggia with outdoor living and dining, custom fire pit wall and BBQ center. One of a kind custom pool with raised spa and tanning shelf with inlaid fire pit. Your own private putting green and the best west facing mountain backdrop views overlooking the 5th fairway of the Pete Dye course. This is a must see property! Offered furnished per inventory. Hideaway membership is available.
Home Details
Home Type
- Single Family
Est. Annual Taxes
- $60,046
Year Built
- Built in 2021
Lot Details
- 0.53 Acre Lot
- On Golf Course
- Cul-De-Sac
- Landscaped
- Premium Lot
- Misting System
- Sprinklers on Timer
HOA Fees
- $800 Monthly HOA Fees
Property Views
- Lake
- Panoramic
- Golf Course
- Mountain
Home Design
- Custom Home
Interior Spaces
- 8,410 Sq Ft Home
- Furnished
- Built-In Features
- Bar
- Coffered Ceiling
- High Ceiling
- Gas Log Fireplace
- Double Door Entry
- Sliding Doors
- Wine Cellar
- Great Room with Fireplace
- 2 Fireplaces
- Formal Dining Room
- Den
- Bonus Room
Kitchen
- Gourmet Kitchen
- Second Kitchen
- Breakfast Room
- Walk-In Pantry
- Butlers Pantry
- Convection Oven
- Gas Cooktop
- Range Hood
- Microwave
- Ice Maker
- Water Line To Refrigerator
- Dishwasher
- Kitchen Island
- Quartz Countertops
- Disposal
Flooring
- Wood
- Stone
Bedrooms and Bathrooms
- 6 Bedrooms
- Retreat
- Fireplace in Primary Bedroom
- Primary Bedroom Suite
- Walk-In Closet
- Double Vanity
- Secondary bathroom tub or shower combo
Laundry
- Laundry Room
- Dryer
- Washer
Parking
- 4 Car Direct Access Garage
- Garage Door Opener
Eco-Friendly Details
- Solar owned by seller
Pool
- Heated In Ground Pool
- Heated Spa
- In Ground Spa
- Outdoor Pool
- Saltwater Pool
- Outdoor Shower
Outdoor Features
- Balcony
- Fireplace in Patio
- Outdoor Fireplace
- Fire Pit
- Casita
- Built-In Barbecue
Utilities
- Forced Air Heating and Cooling System
- Heating System Uses Natural Gas
- Property is located within a water district
Listing and Financial Details
- Assessor Parcel Number 777200009
Community Details
Overview
- The Hideaway Subdivision
- 5-Story Property
Amenities
- Clubhouse
Recreation
- Golf Course Community
- Tennis Courts
- Putting Green
Security
- Controlled Access
- Gated Community
Ownership History
Purchase Details
Home Financials for this Owner
Home Financials are based on the most recent Mortgage that was taken out on this home.Purchase Details
Home Financials for this Owner
Home Financials are based on the most recent Mortgage that was taken out on this home.Purchase Details
Purchase Details
Purchase Details
Home Financials for this Owner
Home Financials are based on the most recent Mortgage that was taken out on this home.Purchase Details
Home Financials for this Owner
Home Financials are based on the most recent Mortgage that was taken out on this home.Purchase Details
Purchase Details
Similar Homes in La Quinta, CA
Home Values in the Area
Average Home Value in this Area
Purchase History
| Date | Buyer | Sale Price | Title Company |
|---|---|---|---|
| Catchot Kenneth & Susan Family 2005 Revocable | $8,000,000 | None Listed On Document | |
| Townsend Michael | $1,025,000 | Title 365 | |
| Rovner Robert A | $500,000 | Lawyers Title Ie | |
| Hill Robert M | -- | None Available | |
| Hill Robert M | -- | Stewart Title Company | |
| Hill Robert M | $1,300,000 | Stewart Title Company | |
| Wallen Robert | -- | Southland Title Inland Empir | |
| Dunham Jeff | -- | Southland Title Inland Empir | |
| Wallen Robert | -- | Southland Title Inland Empir | |
| Sevekow Frederick M | $1,375,000 | Southland Title Inland Empir |
Mortgage History
| Date | Status | Borrower | Loan Amount |
|---|---|---|---|
| Open | Kenneth | $1,500,000 | |
| Open | Catchot Kenneth & Susan Family 2005 Revocable | $4,000,000 | |
| Previous Owner | Townsend Michael | $1,100,000 | |
| Previous Owner | Townsend Michael | $3,102,500 | |
| Previous Owner | Townsend Michael | $500,000 | |
| Previous Owner | Townsend Michael | $3,150,000 | |
| Previous Owner | Hill Robert M | $660,000 |
Property History
| Date | Event | Price | Change | Sq Ft Price |
|---|---|---|---|---|
| 01/12/2024 01/12/24 | Sold | $8,700,000 | -8.4% | $1,034 / Sq Ft |
| 12/14/2023 12/14/23 | Pending | -- | -- | -- |
| 10/13/2023 10/13/23 | Price Changed | $9,495,000 | -5.0% | $1,129 / Sq Ft |
| 10/02/2023 10/02/23 | For Sale | $9,995,000 | +875.1% | $1,188 / Sq Ft |
| 07/07/2016 07/07/16 | Sold | $1,025,000 | -2.4% | -- |
| 05/12/2016 05/12/16 | Pending | -- | -- | -- |
| 05/12/2016 05/12/16 | For Sale | $1,050,000 | -- | -- |
Tax History Compared to Growth
Tax History
| Year | Tax Paid | Tax Assessment Tax Assessment Total Assessment is a certain percentage of the fair market value that is determined by local assessors to be the total taxable value of land and additions on the property. | Land | Improvement |
|---|---|---|---|---|
| 2023 | $60,046 | $4,537,965 | $1,143,405 | $3,394,560 |
| 2022 | $58,235 | $4,448,986 | $1,120,986 | $3,328,000 |
| 2021 | $22,568 | $1,684,006 | $1,099,006 | $585,000 |
| 2020 | $13,991 | $1,087,738 | $1,087,738 | $0 |
| 2019 | $13,755 | $1,066,410 | $1,066,410 | $0 |
| 2018 | $13,493 | $1,045,500 | $1,045,500 | $0 |
| 2017 | $13,506 | $1,025,000 | $1,025,000 | $0 |
| 2016 | $6,974 | $541,129 | $541,129 | $0 |
| 2015 | $6,631 | $525,000 | $525,000 | $0 |
| 2014 | $5,778 | $450,000 | $450,000 | $0 |
Agents Affiliated with this Home
-
Valery Neuman

Seller's Agent in 2024
Valery Neuman
Compass
(760) 861-1176
97 in this area
181 Total Sales
-
Hideaway Properties - Ravis Group
H
Seller's Agent in 2016
Hideaway Properties - Ravis Group
Hideaway Properties Corporation
(760) 777-7450
70 in this area
70 Total Sales
Map
Source: California Desert Association of REALTORS®
MLS Number: 219100678
APN: 777-200-009
- 53400 Via Strada
- 54125 E Residence Club Dr Unit 22-02
- 80471 Oaktree
- 80-205 N Residence Club Dr Unit 20-02
- 80165 N Residence Club Dr
- 53320 Via Palacio
- 80613 Oaktree
- 54440 W Residence Club Dr
- 80679 Oaktree
- 54229 Oakhill
- 80663 Via Pessaro
- 54685 Inverness Way
- 80691 Oak Tree
- 54841 Inverness Way
- 53060 Via Vicenze
- 80614 Via Pessaro
- 54836 Inverness Way
- 54121 Oakhill
- 53485 Via Bellagio
- 54469 Oakhill
- 53747 Via Strada
- 53 Via Strada
- 53708 Via Strada Unit 261
- 53703 Via Strada
- 53708 Via Strada
- 53708 Via Strada
- 53791 Via Strada
- 53659 Via Strada
- 53796 Via Strada
- 53615 Via Strada
- 53620 Via Strada
- 53571 Via Strada
- 53527 Via Strada
- 53576 Via Strada
- 0 Via Strada Unit 219034855DA
- 0 Via Strada Unit 215031084DA
- 0 Via Strada Unit 21323468DA
- 0 Via Strada Unit 219002913DA
- 0 Via Strada Unit 21470159DA
- 0 Via Strada Unit 265 215031084DA
