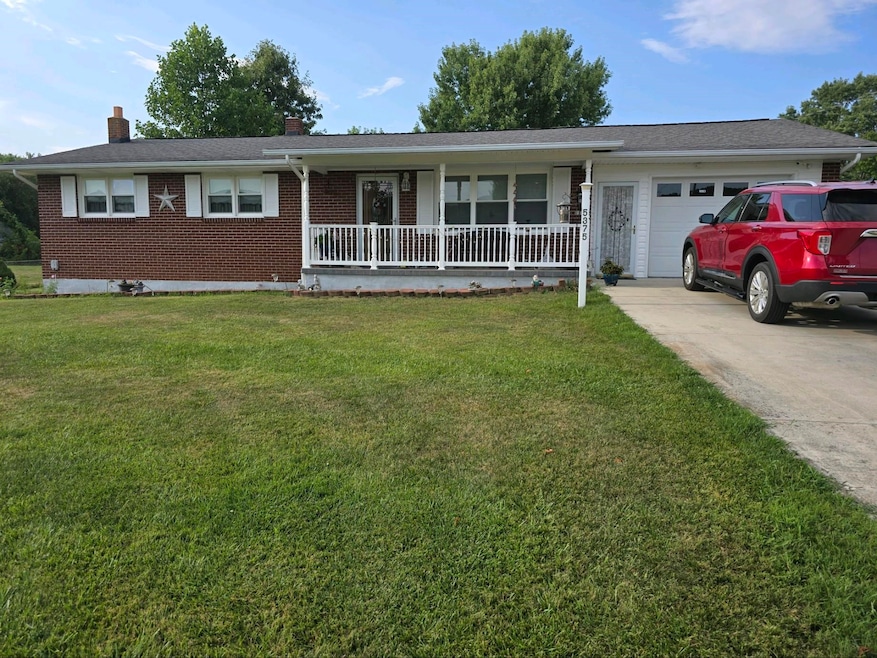
5375 Empire St Pulaski, VA 24301
Highlights
- 1.5 Acre Lot
- Ranch Style House
- No HOA
- Deck
- Wood Flooring
- Garden
About This Home
As of December 2024Welcome to this charming 3-bedroom, 1-bathroom brick ranch, offering 1,232 sq. ft. of comfortable living space in a well-maintained home. This property is perfect for those seeking both modern upgrades and timeless appeal. Step inside to find an upgraded kitchen (2014) featuring sleek granite countertops, a unique Coriander marble cabinet with slide-out shelves, and Tacoma Honey Oak Cabinets. The kitchen flows seamlessly into the dining area and living room where you are met with gleaming hardwood floors. The main level offers convenient living with an enclosed carport, transformed into a 1-car garage with an additional laundry room. Enjoy outdoor living on the Trex Board Deck. The property features a concrete driveway, a large metal carport, multiple garden spaces, an upgraded well system, a well-maintained heat pump and central air system, and enjoy the added security of a generator wired in. Don’t miss the opportunity to make this home yours!
Home Details
Home Type
- Single Family
Est. Annual Taxes
- $1,158
Year Built
- Built in 1967 | Remodeled
Lot Details
- 1.5 Acre Lot
- Landscaped
- Garden
- Property is in very good condition
Home Design
- Ranch Style House
- Brick Exterior Construction
- Shingle Roof
Interior Spaces
- 1,232 Sq Ft Home
- Gas Log Fireplace
- Wood Flooring
- Basement Fills Entire Space Under The House
- Attic Access Panel
Kitchen
- Dishwasher
- Built-In or Custom Kitchen Cabinets
Bedrooms and Bathrooms
- 3 Main Level Bedrooms
- 1 Full Bathroom
Laundry
- Laundry on main level
- Washer and Electric Dryer Hookup
Parking
- 1 Car Attached Garage
- 1 Carport Space
- Driveway
Outdoor Features
- Deck
- Storage Shed
Schools
- Pulaski Elementary School
- Pulaski County Middle School
- Pulaski County High School
Utilities
- Heat Pump System
- Well
- Electric Water Heater
- Septic System
Community Details
- No Home Owners Association
Listing and Financial Details
- Assessor Parcel Number 05347
Ownership History
Purchase Details
Home Financials for this Owner
Home Financials are based on the most recent Mortgage that was taken out on this home.Purchase Details
Similar Homes in Pulaski, VA
Home Values in the Area
Average Home Value in this Area
Purchase History
| Date | Type | Sale Price | Title Company |
|---|---|---|---|
| Deed | $245,000 | Brooks Title | |
| Deed | $245,000 | Brooks Title | |
| Quit Claim Deed | -- | None Available |
Mortgage History
| Date | Status | Loan Amount | Loan Type |
|---|---|---|---|
| Open | $253,085 | VA | |
| Closed | $253,085 | VA | |
| Previous Owner | $80,000 | Commercial | |
| Previous Owner | $35,000 | Commercial | |
| Previous Owner | $3,600 | Unknown |
Property History
| Date | Event | Price | Change | Sq Ft Price |
|---|---|---|---|---|
| 12/16/2024 12/16/24 | Sold | $245,000 | +4.3% | $199 / Sq Ft |
| 11/01/2024 11/01/24 | Pending | -- | -- | -- |
| 10/18/2024 10/18/24 | Price Changed | $234,999 | -2.1% | $191 / Sq Ft |
| 09/28/2024 09/28/24 | Price Changed | $240,000 | -2.0% | $195 / Sq Ft |
| 08/24/2024 08/24/24 | For Sale | $245,000 | +19.5% | $199 / Sq Ft |
| 08/22/2024 08/22/24 | Sold | $205,000 | -16.3% | $166 / Sq Ft |
| 08/19/2024 08/19/24 | For Sale | $245,000 | -- | $199 / Sq Ft |
Tax History Compared to Growth
Tax History
| Year | Tax Paid | Tax Assessment Tax Assessment Total Assessment is a certain percentage of the fair market value that is determined by local assessors to be the total taxable value of land and additions on the property. | Land | Improvement |
|---|---|---|---|---|
| 2025 | $1,158 | $156,500 | $15,000 | $141,500 |
| 2024 | $926 | $156,500 | $15,000 | $141,500 |
| 2023 | $858 | $156,500 | $15,000 | $141,500 |
| 2022 | $1,158 | $156,500 | $15,000 | $141,500 |
| 2021 | $1,158 | $156,500 | $15,000 | $141,500 |
| 2020 | $929 | $120,600 | $15,000 | $105,600 |
| 2019 | $929 | $120,600 | $15,000 | $105,600 |
| 2018 | $929 | $120,600 | $15,000 | $105,600 |
| 2017 | $772 | $120,600 | $15,000 | $105,600 |
| 2016 | $772 | $120,600 | $15,000 | $105,600 |
| 2015 | $772 | $120,600 | $15,000 | $105,600 |
| 2014 | $746 | $126,500 | $20,000 | $106,500 |
| 2013 | $746 | $126,500 | $20,000 | $106,500 |
Agents Affiliated with this Home
-
Hannah Cole

Seller's Agent in 2024
Hannah Cole
GRAVITY Real Estate Group, Inc.
(540) 835-3820
26 in this area
90 Total Sales
-
Scott Bunn

Buyer's Agent in 2024
Scott Bunn
Real Broker, LLC
33 in this area
205 Total Sales
-
Jay Mandell

Buyer's Agent in 2024
Jay Mandell
MR Real Estate
(540) 315-3988
8 in this area
254 Total Sales
Map
Source: New River Valley Association of REALTORS®
MLS Number: 422001
APN: 07238
- TBD Hylton Village Loop
- 5444 Alum Spring Rd
- 0 Alum Spring Rd Unit LotWP001 22834267
- 0 Alum Spring Rd
- TBD Peppers Ferry Rd
- TBD Lee Hwy
- 00 Robinson Tract Rd
- 00 Robinson Tract Rd Unit LotWP001
- 4559 Thaxton Rd
- Lot 9/11 Thaxton Rd
- 5341 Robinson Tract Rd
- 5508 Thornspring Rd
- 2111 Pleasant Hill Dr
- 120 Oakland Dr
- 122 8th St NW
- 122 7th St NW
- 20 7th St NW
- 415 Randolph Ave
- 182 5th St NW
- 1128 Camper St






