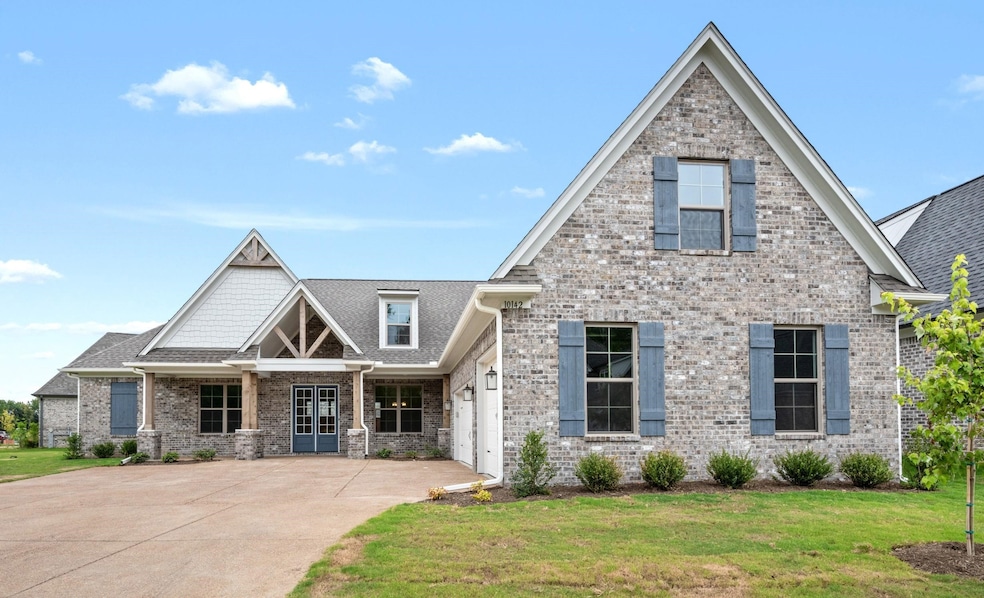5375 Kaitlynn Rose Ln Lakeland, TN 38002
Estimated payment $4,160/month
Highlights
- Updated Kitchen
- Vaulted Ceiling
- Wood Flooring
- Lakeland Elementary School Rated A
- Traditional Architecture
- Main Floor Primary Bedroom
About This Home
Welcome to Lakeland's Newest Community, Evergreen! Brand New "Lexington" floorplan checks ALL the boxes! 3 Bedrooms Downstairs + Dedicated Office, Large Pantry and Laundry Room, Luxury Primary Suite with separate His/Hers Closets, Curbless Walk-in Shower, Double Vanities and Soaking Tub. Gourmet kitchen with Extra Large 10FT Island, Double Ovens, Gas Cooktop, Stainless Steel Appliances and Farmhouse Sink. Vaulted Great Room with Beams and Gas Fireplace. Built in Mud Lockers near the 3 CAR GARAGE. Upstairs boasts 2 additional Bedrooms, Large Bonus Room and Full Size Bathroom. Generous Crown Molding Throughout. Big closets in every room! Gorgeous Cedar Detail on Front Porch. Beautiful New Community surrounded by mature trees and walking trails. Just minutes from local Shops, Restaurants, Parks and the brand New Lakeland Schools! Home is being built by Creekside Homes, LLC. Buyer can still select all finishes at this time. View all available floorplans online!
Home Details
Home Type
- Single Family
Year Built
- Built in 2025
Lot Details
- Lot Dimensions are 150x70
- Landscaped
- Corner Lot
- Level Lot
HOA Fees
- $54 Monthly HOA Fees
Home Design
- Proposed Property
- Traditional Architecture
- Slab Foundation
- Composition Shingle Roof
Interior Spaces
- 3,400-3,599 Sq Ft Home
- 2-Story Property
- Crown Molding
- Smooth Ceilings
- Vaulted Ceiling
- Ceiling Fan
- Gas Log Fireplace
- Double Pane Windows
- Entrance Foyer
- Great Room
- Breakfast Room
- Dining Room
- Den with Fireplace
- Bonus Room
- Fire and Smoke Detector
- Attic
Kitchen
- Updated Kitchen
- Breakfast Bar
- Double Self-Cleaning Oven
- Gas Cooktop
- Microwave
- Dishwasher
- Kitchen Island
- Farmhouse Sink
- Disposal
Flooring
- Wood
- Tile
Bedrooms and Bathrooms
- 5 Bedrooms | 3 Main Level Bedrooms
- Primary Bedroom on Main
- Split Bedroom Floorplan
- Walk-In Closet
- 3 Full Bathrooms
- Dual Vanity Sinks in Primary Bathroom
- Soaking Tub
- Bathtub With Separate Shower Stall
Laundry
- Laundry Room
- Washer and Dryer Hookup
Parking
- 3 Car Garage
- Side Facing Garage
- Garage Door Opener
- Driveway
Outdoor Features
- Covered Patio or Porch
Utilities
- Two cooling system units
- Central Heating and Cooling System
- Two Heating Systems
- Vented Exhaust Fan
- Heating System Uses Gas
- 220 Volts
- Gas Water Heater
- Cable TV Available
Community Details
Overview
- Evergreen Pd Subdivision
- Mandatory home owners association
- Planned Unit Development
Recreation
- Recreation Facilities
Map
Home Values in the Area
Average Home Value in this Area
Property History
| Date | Event | Price | Change | Sq Ft Price |
|---|---|---|---|---|
| 07/24/2025 07/24/25 | For Sale | $648,900 | -- | $191 / Sq Ft |
Source: Memphis Area Association of REALTORS®
MLS Number: 10202009
- 5372 Kaitlynn Rose Dr W
- 10163 Kaitlynn Rose Ln S
- 10155 Conner Field Ln
- 5326 May Grove Ln
- 10178 Hampton Dr
- 5262 Purple Moor Cove
- 5338 May Grove Ln
- 10188 Kaitlynn Rose Dr S
- 5208 Prairie Sky Dr
- 5295 Buttercup Ln
- 5194 Prairie Sky Dr
- 10040 Dropseed Cir
- 5296 Buttercup Ln
- 10047 Drop Seed Dr
- 5287 Buttercup Ln
- 10088 Carly Dr
- 5194 Adagio Ln
- 5267 Madison Valley Ln
- 10249 Evergreen Manor Cove
- 5299 Conifer View Ln
- 5208 Prairie Sky Dr
- 10012 Adagio Cove
- 4815 Market Green Place W
- 5557 Mary Ln
- 11196 Hidden Meadows Cove
- 11215 Ram Hill Cove
- 11260 Memphis Arlington Rd
- 5695 Pleasant Park Place
- 5624 Draper Trail
- 5509 Milton Ridge Dr
- 5155 Zachary Run Cove
- 5432 Milton Ridge Dr
- 5460 Evening Mist Dr
- 5086 Jon Oak Dr
- 11616 Leewood Dr
- 5181 Summer Meadows Ln
- 11635 Dempsey Dr
- 11642 Mahogany Dr
- 11656 Bitter Bush Ln
- 5123 Summer Mist Cove







