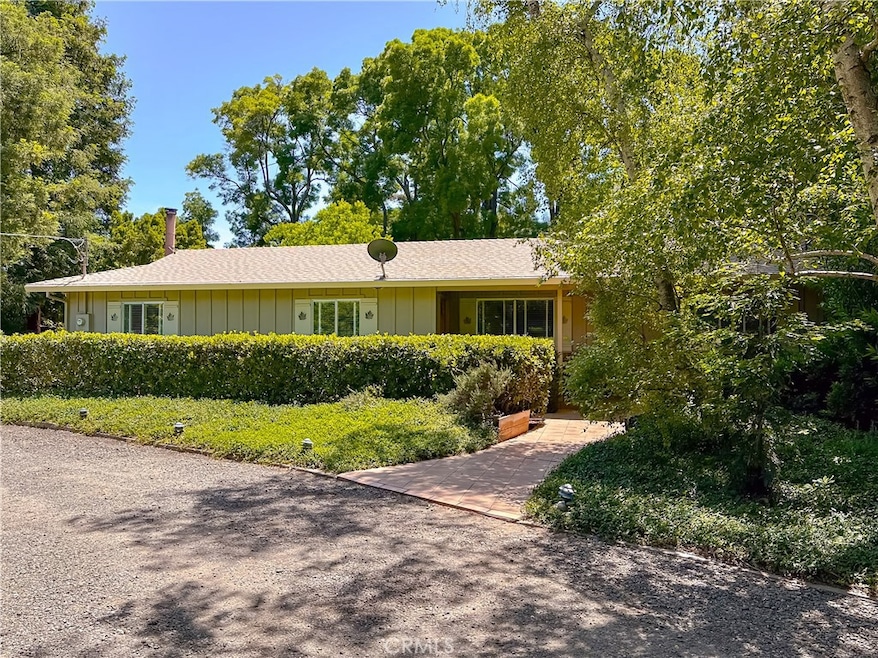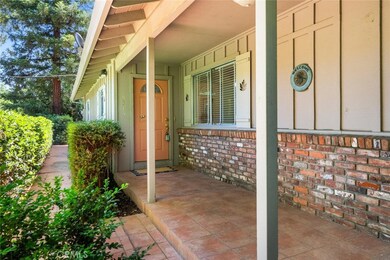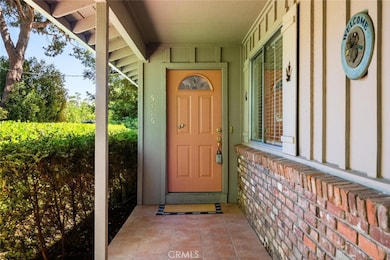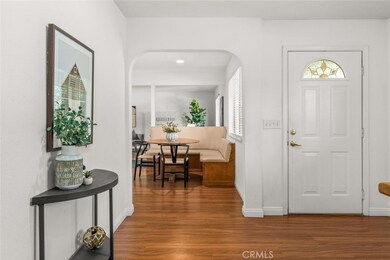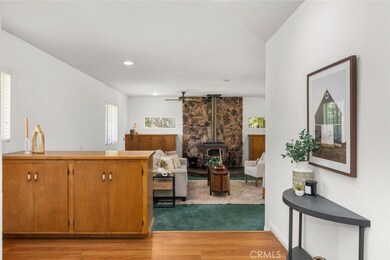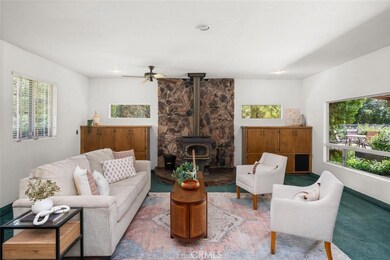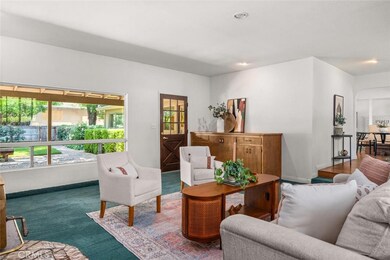
Estimated payment $3,453/month
Highlights
- Very Popular Property
- Koi Pond
- Wood Burning Stove
- Shasta Elementary School Rated A-
- Orchard Views
- No HOA
About This Home
Welcome to your dream retreat in the country! Nestled on a private, maturely landscaped property, this warm and inviting home offers the peace of rural life with all the conveniences you need. Step inside to discover an updated kitchen ideal for cooking and gathering, with built-in storage and cabinetry throughout the home that adds both beauty and functionality. Relax by the wood-burning stove or cozy fireplace, or unwind in the hot tub after a day spent outdoors. Outside, nature and functionality meet in perfect harmony. The property features two vibrant orchards—a fruit orchard with plum, apple, peach, apricot, and more, and a citrus orchard bursting with lemon, lime, orange, grapefruit, and other varieties. Grow your own vegetables or flowers in two dedicated garden areas, and enjoy the calming sights and sounds of the Koi fish pond. The expansive backyard offers space and serenity, complemented by a large deck for entertaining, a sunroom for year-round enjoyment, and two enclosed cement areas—ideal for raising livestock or pets. With two wells, RV parking, and two shops for storage or hobbies, this property is as practical as it is picturesque. Additional highlights include towering Ash trees, and a prime location close to schools while still offering the privacy and tranquility of country living. This rare and versatile property is ready to welcome you home.
Open House Schedule
-
Wednesday, May 21, 20259:30 to 11:30 am5/21/2025 9:30:00 AM +00:005/21/2025 11:30:00 AM +00:00Add to Calendar
-
Thursday, May 22, 20254:00 to 6:00 pm5/22/2025 4:00:00 PM +00:005/22/2025 6:00:00 PM +00:00Add to Calendar
Home Details
Home Type
- Single Family
Est. Annual Taxes
- $1,397
Year Built
- Built in 1965
Lot Details
- 1.81 Acre Lot
- Rural Setting
- Front and Back Yard Sprinklers
Parking
- 2 Car Garage
- Parking Available
- Gravel Driveway
- RV Potential
Home Design
- Raised Foundation
- Composition Roof
- Wood Siding
Interior Spaces
- 2,000 Sq Ft Home
- 1-Story Property
- Recessed Lighting
- Wood Burning Stove
- Entryway
- Family Room
- Living Room with Fireplace
- Utility Room
- Laundry Room
- Orchard Views
Kitchen
- Breakfast Area or Nook
- Breakfast Bar
- Electric Oven
- Dishwasher
- Disposal
Flooring
- Carpet
- Laminate
Bedrooms and Bathrooms
- 3 Main Level Bedrooms
- 2 Full Bathrooms
- Bathtub with Shower
- Walk-in Shower
Outdoor Features
- Patio
- Koi Pond
- Separate Outdoor Workshop
- Outbuilding
- Rain Gutters
- Front Porch
Utilities
- Central Heating and Cooling System
- Well
- Conventional Septic
Community Details
- No Home Owners Association
Listing and Financial Details
- Assessor Parcel Number 047490027000
Map
Home Values in the Area
Average Home Value in this Area
Tax History
| Year | Tax Paid | Tax Assessment Tax Assessment Total Assessment is a certain percentage of the fair market value that is determined by local assessors to be the total taxable value of land and additions on the property. | Land | Improvement |
|---|---|---|---|---|
| 2024 | $1,397 | $131,661 | $41,291 | $90,370 |
| 2023 | $1,378 | $129,081 | $40,482 | $88,599 |
| 2022 | $1,351 | $126,551 | $39,689 | $86,862 |
| 2021 | $1,324 | $124,070 | $38,911 | $85,159 |
| 2020 | $1,319 | $122,799 | $38,513 | $84,286 |
| 2019 | $1,294 | $120,392 | $37,758 | $82,634 |
| 2018 | $1,269 | $118,032 | $37,018 | $81,014 |
| 2017 | $1,241 | $115,719 | $36,293 | $79,426 |
| 2016 | $1,132 | $113,451 | $35,582 | $77,869 |
| 2015 | -- | $111,748 | $35,048 | $76,700 |
| 2014 | -- | $109,560 | $34,362 | $75,198 |
Property History
| Date | Event | Price | Change | Sq Ft Price |
|---|---|---|---|---|
| 05/19/2025 05/19/25 | For Sale | $599,000 | -- | $300 / Sq Ft |
Purchase History
| Date | Type | Sale Price | Title Company |
|---|---|---|---|
| Interfamily Deed Transfer | -- | -- |
Similar Homes in Chico, CA
Source: California Regional Multiple Listing Service (CRMLS)
MLS Number: SN25104986
APN: 047-490-027-000
- 13223 Taylor St
- 13188 Hamilton Nord Cana Hwy
- 5429 Anita Rd
- 7 Abbott Cir
- 3293 Rogue River Dr
- 630 Brush Creek Ln
- 63 Our Way
- 3460 Rogue River Dr
- 3445 Chamberlain Run
- 447 Eel River Ln
- 3500 Rogue River Dr
- 3549 Esplanade Unit 402
- 3549 Esplanade Unit 249
- 11 Hawk Place
- 0 Garner Ln
- 0 Bell Estates Dr
- 3475 Bamboo Orchard Dr
- 14401 State Highway 99 N
- 97 Parsley Ln
- 1524 Muir Ave
