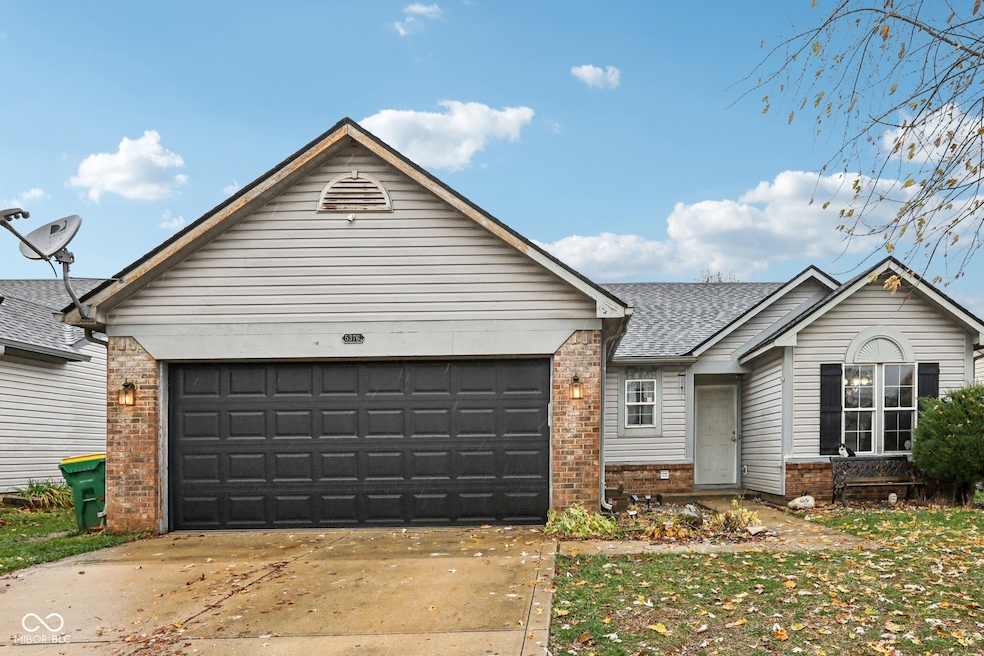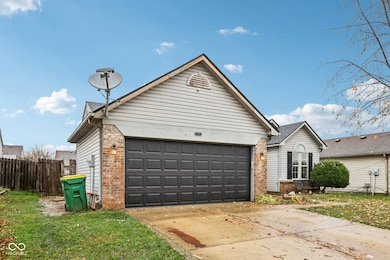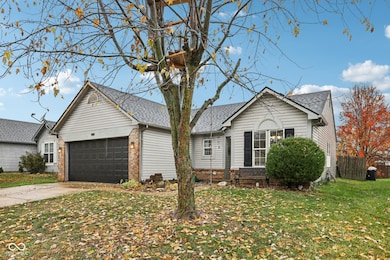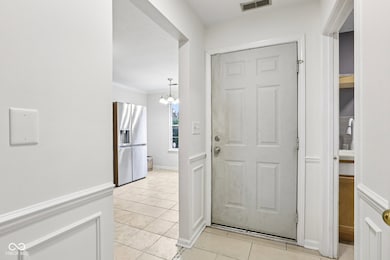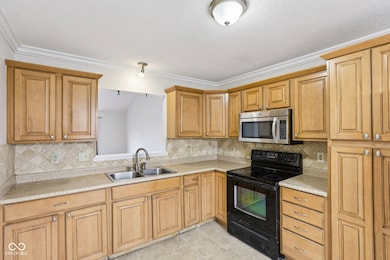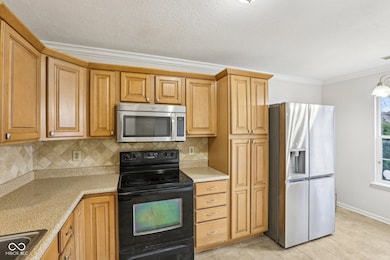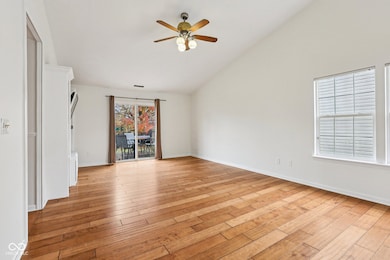
5376 Burcham Way Indianapolis, IN 46224
Garden City NeighborhoodEstimated payment $1,239/month
Highlights
- Ranch Style House
- Engineered Wood Flooring
- Central Air
- Ben Davis University High School Rated A
- 2 Car Attached Garage
About This Home
A light-filled 3-bedroom, 2-bath retreat perfectly positioned for life in the heart of Indianapolis. Whether you're commuting, traveling, or gearing up for race season, this location gives you quick, convenient access to both the Indianapolis Airport and the world-famous Indianapolis Motor Speedway. It's the ideal spot for jet-setters, Speedway fans, or anyone who loves being close to the action while still enjoying the peace of a neighborhood setting. Step inside and feel the openness created by tall ceilings and a fresh, complete interior paint job in crisp white - the ultimate blank canvas for your style and imagination.The primary suite offers a touch of luxury with a fully updated ensuite bathroom featuring modern finishes and a built-in Bluetooth speaker - perfect for morning motivation or unwinding after a long day. Out back, the ample fenced-in yard provides room for pets, gardening, gatherings, or simply enjoying your own slice of outdoor space. A spacious 2-car garage rounds out the home's practical perks. With charm, possibility, and unbeatable access to the best of Indy, this home is ready for its next chapter. Eligible for a $15,000 grant with no PMI. Ask agent now!
Home Details
Home Type
- Single Family
Est. Annual Taxes
- $1,984
Year Built
- Built in 1998
Lot Details
- 6,273 Sq Ft Lot
HOA Fees
- $18 Monthly HOA Fees
Parking
- 2 Car Attached Garage
Home Design
- 1,244 Sq Ft Home
- Ranch Style House
- Slab Foundation
- Vinyl Construction Material
Kitchen
- Electric Oven
- Microwave
- Disposal
Flooring
- Engineered Wood
- Ceramic Tile
- Vinyl Plank
Bedrooms and Bathrooms
- 3 Bedrooms
- 2 Full Bathrooms
Laundry
- Dryer
- Washer
Schools
- Ben Davis High School
Utilities
- Central Air
- Electric Water Heater
Community Details
- Association fees include irrigation
- Association Phone (317) 293-0332
- Lynhurst Gardens Subdivision
- Property managed by Gemini Management Inc.
Listing and Financial Details
- Tax Lot 49-12-01-109-032.000-900
- Assessor Parcel Number 491201109032000900
Map
Home Values in the Area
Average Home Value in this Area
Tax History
| Year | Tax Paid | Tax Assessment Tax Assessment Total Assessment is a certain percentage of the fair market value that is determined by local assessors to be the total taxable value of land and additions on the property. | Land | Improvement |
|---|---|---|---|---|
| 2024 | $2,110 | $171,400 | $15,300 | $156,100 |
| 2023 | $2,110 | $175,500 | $15,300 | $160,200 |
| 2022 | $2,036 | $167,200 | $15,300 | $151,900 |
| 2021 | $2,098 | $152,500 | $15,300 | $137,200 |
| 2020 | $1,484 | $110,400 | $15,300 | $95,100 |
| 2019 | $1,299 | $97,800 | $15,300 | $82,500 |
| 2018 | $1,214 | $100,800 | $15,300 | $85,500 |
| 2017 | $1,127 | $93,900 | $15,300 | $78,600 |
| 2016 | $1,159 | $96,600 | $15,300 | $81,300 |
| 2014 | $879 | $87,900 | $15,300 | $72,600 |
| 2013 | $879 | $87,900 | $15,300 | $72,600 |
Property History
| Date | Event | Price | List to Sale | Price per Sq Ft |
|---|---|---|---|---|
| 11/22/2025 11/22/25 | Pending | -- | -- | -- |
| 11/19/2025 11/19/25 | For Sale | $200,000 | -- | $161 / Sq Ft |
Purchase History
| Date | Type | Sale Price | Title Company |
|---|---|---|---|
| Corporate Deed | $68,000 | Total Title Llc | |
| Sheriffs Deed | $93,997 | None Available |
Mortgage History
| Date | Status | Loan Amount | Loan Type |
|---|---|---|---|
| Open | $83,736 | FHA |
About the Listing Agent

I'm an expert real estate agent with eXp Realty. in Indianapolis, IN and the nearby area, providing home-buyers and sellers with professional, responsive and attentive real estate services. Want an agent who'll really listen to what you want in a home? Need an agent who knows how to effectively market your home so it sells? Give me a call! I'm eager to help and would love to talk to you.
Summer's Other Listings
Source: MIBOR Broker Listing Cooperative®
MLS Number: 22074166
APN: 49-12-01-109-032.000-900
- 102 N Whitcomb Ave
- 206 Cossell Dr
- 5619 Imperial Woods Cir
- 312 Cossell Dr
- 5643 Imperial Woods Cir
- 5501 Great Woods Dr
- 5401 Chestnut Woods Dr
- 47 Port Sylvia Dr Unit D
- 5007 Jackson St
- 5558 Bertha St
- 321 Lindley Ave
- 602 S Biltmore Ave
- 332 Laclede St
- 611 S Worth Ave
- 360 Laclede St
- 512 S Cole St
- 507 S Cole St
- 4934 Ford St
- n/a Winton St N
- 4956 W 11th St
