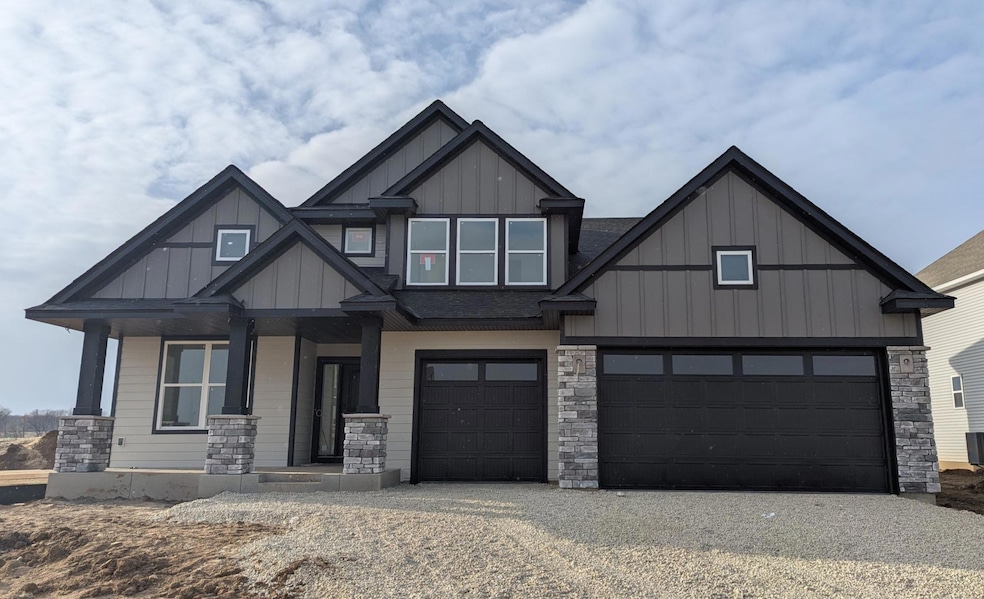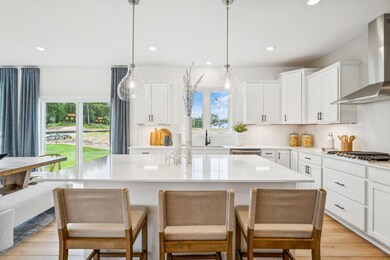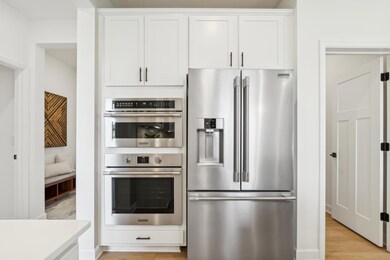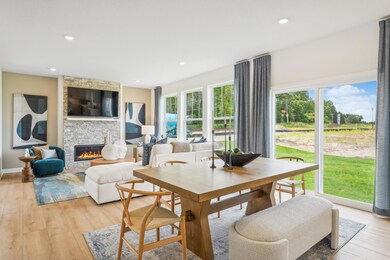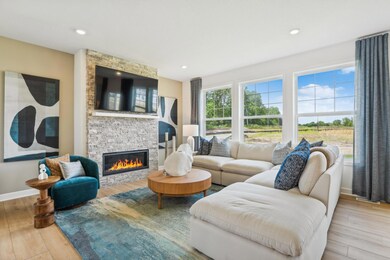
5376 Tallow Tree Ln Woodbury, MN 55129
Highlights
- New Construction
- Loft
- Stainless Steel Appliances
- East Ridge High School Rated A-
- Home Office
- The kitchen features windows
About This Home
As of March 2025This home is under construction and will be complete in February. This new two-story home showcases a gracious design with abundant room to grow and entertain. The first floor offers a formal dining room that complements the spacious Great Room, nook and chef-ready kitchen. Flanking the layout is a private study and a bedroom ideal for overnight guests. Upstairs are the remaining secondary bedrooms, a loft and the luxurious owner’s suite. A desirable three-car garage completes the home. This home includes an upgraded gourmet kitchen. Ideally situated just eight miles southeast of St. Paul, Westwind is served by the highly sought-after South Washington County School
Home Details
Home Type
- Single Family
Year Built
- Built in 2024 | New Construction
HOA Fees
- $36 Monthly HOA Fees
Parking
- 3 Car Attached Garage
- Garage Door Opener
Interior Spaces
- 3,078 Sq Ft Home
- 2-Story Property
- Family Room with Fireplace
- Dining Room
- Home Office
- Loft
- Washer and Dryer Hookup
Kitchen
- Built-In Oven
- Cooktop
- Microwave
- Dishwasher
- Stainless Steel Appliances
- Disposal
- The kitchen features windows
Bedrooms and Bathrooms
- 5 Bedrooms
Unfinished Basement
- Basement Fills Entire Space Under The House
- Sump Pump
Utilities
- Forced Air Heating and Cooling System
- Humidifier
- Underground Utilities
- 200+ Amp Service
Additional Features
- Air Exchanger
- Porch
- 8,712 Sq Ft Lot
- Sod Farm
Community Details
- Association fees include trash
- Associa Association, Phone Number (763) 225-6400
- Built by LENNAR
- Westwind Community
- Westwind Subdivision
Listing and Financial Details
- Property Available on 2/20/25
- Assessor Parcel Number 3302821140061
Similar Homes in Woodbury, MN
Home Values in the Area
Average Home Value in this Area
Property History
| Date | Event | Price | Change | Sq Ft Price |
|---|---|---|---|---|
| 03/03/2025 03/03/25 | Sold | $639,800 | -8.4% | $208 / Sq Ft |
| 02/18/2025 02/18/25 | Pending | -- | -- | -- |
| 02/11/2025 02/11/25 | Price Changed | $698,410 | +0.1% | $227 / Sq Ft |
| 01/07/2025 01/07/25 | For Sale | $697,410 | -- | $227 / Sq Ft |
Tax History Compared to Growth
Agents Affiliated with this Home
-
Shannon Thomsen

Seller's Agent in 2025
Shannon Thomsen
Lennar Sales Corp
(612) 386-5337
1 in this area
98 Total Sales
-
Damien Troupe

Buyer's Agent in 2025
Damien Troupe
Coldwell Banker Burnet
(612) 819-4284
4 in this area
198 Total Sales
-
David Brandner

Buyer Co-Listing Agent in 2025
David Brandner
Coldwell Banker Burnet
(651) 529-0337
1 in this area
174 Total Sales
Map
Source: NorthstarMLS
MLS Number: 6646036
- 8705 Periwinkle Blvd
- 8740 Periwinkle Blvd
- 8728 Periwinkle Blvd
- 5157 Long Pointe Pass
- 5159 Long Pointe Pass
- 5149 Long Pointe Pass
- 5145 Long Pointe Pass
- 5225 Windlass Dr
- 5204 Windlass Dr
- 5201 Windlass Dr
- 5155 Allen Dr
- 5010 Sandpebble Ln
- 9125 Compass Pointe Rd
- 5107 Allen Dr
- TBD Allen Dr
- 4813 Copper Cir
- 8445 Brumby Trail
- 8446 Brumby Trail
- 8434 Brumby Trail
- 8409 Brumby Trail
