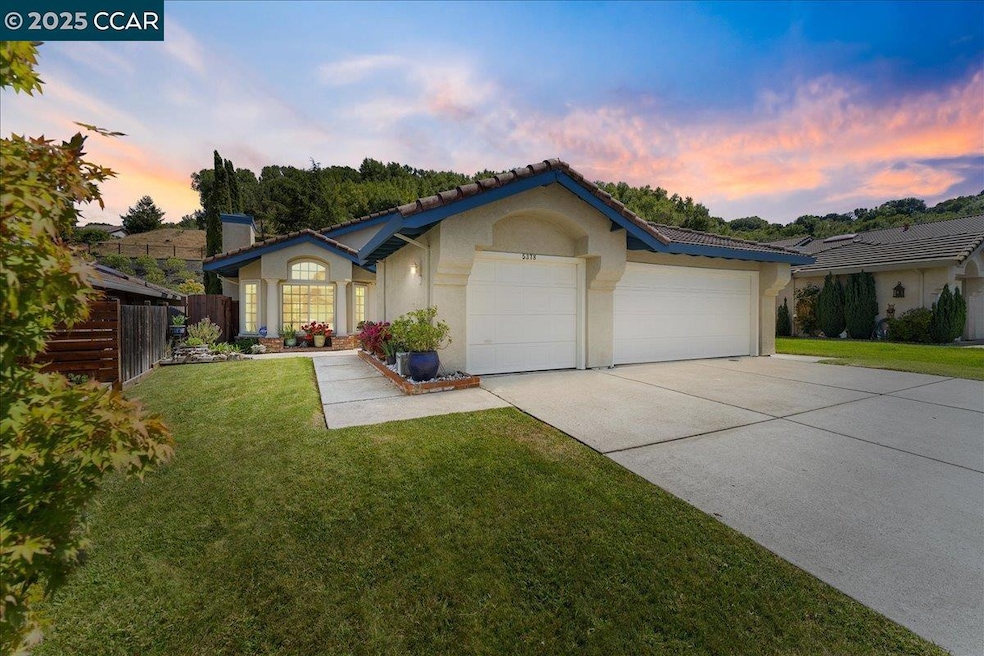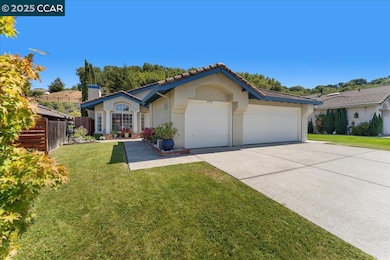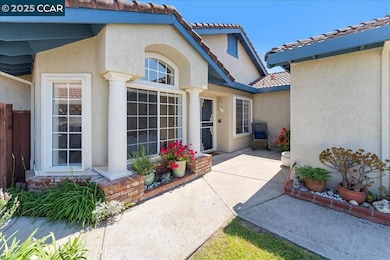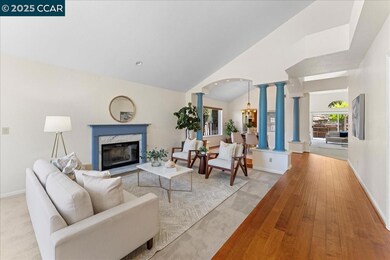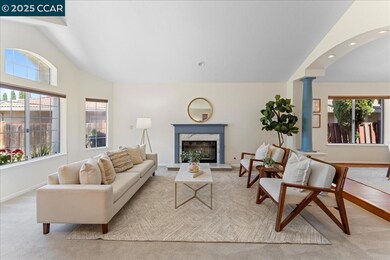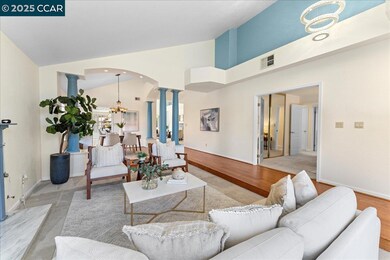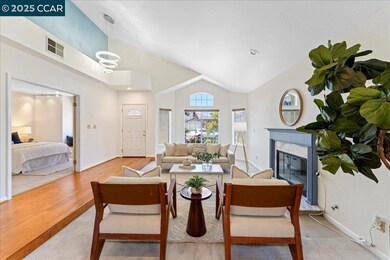
5378 Country View Dr El Sobrante, CA 94803
Carriage Hills NeighborhoodEstimated payment $6,057/month
Highlights
- Very Popular Property
- Updated Kitchen
- Formal Dining Room
- In Ground Pool
- Family Room with Fireplace
- 3 Car Direct Access Garage
About This Home
Just Listed! This serene single-story oasis in South Carriage Hills is the perfect blend of comfort, nature, and neighborhood charm. Set on a quiet cul-de-sac with no rear neighbors, this home offers privacy, peaceful views, and thoughtfully designed outdoor living. Step inside to discover gleaming hardwood floors, vaulted ceilings, and a spacious eat-in kitchen with granite countertops, an oversized island, and a seamless connection to the family room—all with views of the lush, tranquil backyard. Enjoy double sinks in both bathrooms, two cozy fireplaces, and a bonus office space tucked into the primary suite—perfect for working from home. The landscaped backyard is a true retreat, ideal for al fresco dining and soaking in the natural beauty and wildlife just beyond. Located on the only level street in the neighborhood, this home is in a friendly, close-knit community where neighbors look out for one another. Commuters will love the location—just 10 minutes to Orinda Village and Orinda BART, and 20 minutes to Richmond BART. This is the home that offers it all: comfort, connection, and convenience—welcome to your Carriage Hills sanctuary.
Listing Agent
Security Pacific Real Estate License #01951088 Listed on: 05/29/2025

Open House Schedule
-
Sunday, June 01, 20252:00 to 4:00 pm6/1/2025 2:00:00 PM +00:006/1/2025 4:00:00 PM +00:00Send your serious buyers!Add to Calendar
Home Details
Home Type
- Single Family
Est. Annual Taxes
- $7,844
Year Built
- Built in 1990
Lot Details
- 9,786 Sq Ft Lot
- Cul-De-Sac
- Property is Fully Fenced
- Terraced Lot
- Back and Front Yard
HOA Fees
- $70 Monthly HOA Fees
Parking
- 3 Car Direct Access Garage
Home Design
- Slab Foundation
- Stucco
Interior Spaces
- 1-Story Property
- Family Room with Fireplace
- 2 Fireplaces
- Living Room with Fireplace
- Formal Dining Room
Kitchen
- Updated Kitchen
- Electric Cooktop
- Microwave
- Dishwasher
Flooring
- Carpet
- Tile
Bedrooms and Bathrooms
- 3 Bedrooms
- 2 Full Bathrooms
Laundry
- Dryer
- Washer
Pool
- In Ground Pool
Utilities
- Cooling Available
- Forced Air Heating System
- Heating System Uses Natural Gas
Listing and Financial Details
- Assessor Parcel Number 4322230089
Community Details
Overview
- Association fees include common area maintenance, management fee, reserves
- Carriage Hills South Association, Phone Number (925) 830-4848
- Carriag Hill So Subdivision
Recreation
- Community Pool
Map
Home Values in the Area
Average Home Value in this Area
Tax History
| Year | Tax Paid | Tax Assessment Tax Assessment Total Assessment is a certain percentage of the fair market value that is determined by local assessors to be the total taxable value of land and additions on the property. | Land | Improvement |
|---|---|---|---|---|
| 2024 | $7,844 | $471,010 | $194,684 | $276,326 |
| 2023 | $7,676 | $461,775 | $190,867 | $270,908 |
| 2022 | $7,563 | $452,722 | $187,125 | $265,597 |
| 2021 | $7,517 | $443,846 | $183,456 | $260,390 |
| 2019 | $7,115 | $430,683 | $178,015 | $252,668 |
| 2018 | $6,853 | $422,239 | $174,525 | $247,714 |
| 2017 | $6,690 | $413,960 | $171,103 | $242,857 |
| 2016 | $6,601 | $405,845 | $167,749 | $238,096 |
| 2015 | $6,570 | $399,750 | $165,230 | $234,520 |
| 2014 | $6,497 | $391,921 | $161,994 | $229,927 |
Property History
| Date | Event | Price | Change | Sq Ft Price |
|---|---|---|---|---|
| 05/29/2025 05/29/25 | For Sale | $950,000 | -- | $396 / Sq Ft |
Purchase History
| Date | Type | Sale Price | Title Company |
|---|---|---|---|
| Grant Deed | $375,000 | Old Republic Title Company | |
| Grant Deed | $474,000 | Old Republic Title Company |
Mortgage History
| Date | Status | Loan Amount | Loan Type |
|---|---|---|---|
| Open | $290,000 | New Conventional | |
| Closed | $300,000 | New Conventional | |
| Previous Owner | $125,118 | Unknown | |
| Previous Owner | $218,500 | Unknown |
Similar Homes in the area
Source: Contra Costa Association of REALTORS®
MLS Number: 41098644
APN: 432-223-008-9
- 5323 Country View Dr
- 5472 Country View Dr
- 5394 Saddleback Ct
- 5362 Saddleback Ct
- 5570 Country View Dr
- 5283 Buckboard Way
- 847 Maison Way
- 7 Abbie Ln
- 50 Tavaszi Terrace
- 610 Stanley Ln
- 2305 Marlin Ct
- 6284 San Pablo Dam Rd
- 0 Knobcone Unit 41077144
- 4267 San Pablo Dam Rd
- 9 Powder Bowl Ct
- 2495 Wright Ave
- 2266 Bristlecone Dr
- 2632 Wright Ave
- 5156 Simoni Ct
- 25 Cavoretto Ln
