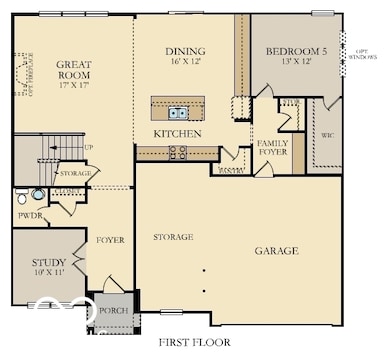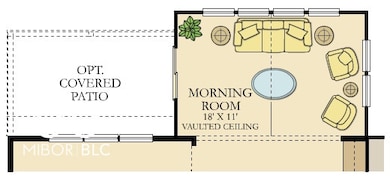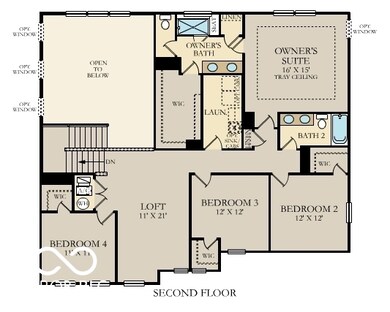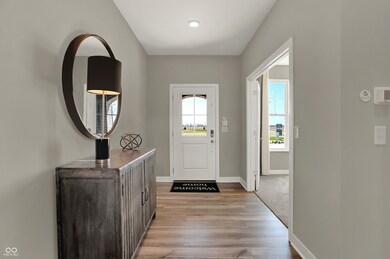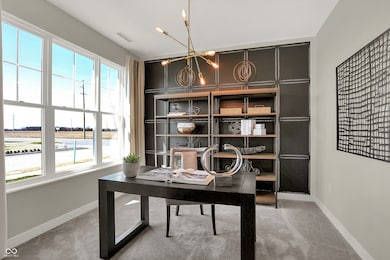
5378 Pelion Place McCordsville, IN 46055
Brooks-Luxhaven NeighborhoodEstimated payment $3,371/month
Highlights
- 3 Car Attached Garage
- Woodwork
- Storage
- Mccordsville Elementary School Rated A-
- Walk-In Closet
- Luxury Vinyl Plank Tile Flooring
About This Home
The Summerton Cornerstone Collection offers brand-new single-family homes for sale in the city of McCordsville, just named one of Indiana's best places to live! Future community will include a pool, pool house, ponds and playgrounds for everyone to enjoy. Don't miss nearby recreational activities like kayaking and hiking at Geist Waterfront Park, or boating at Geist Reservoir. Welcome to the Fairmont, featuring over 3,200 of the most exquisite square feet you'll ever experience. The heart of the home showcases the elegant great room with a soaring two story ceiling and open views to the vast kitchen with expansive center island and generous cabinet and countertop space. Personalize the home to your lifestyle with two flexible rooms downstairs that can serve as a den, dining area, guest bedroom suite, and more. Don't miss the light filled morning room! Provide the entire family a place of their own with 4 bedrooms and a loft upstairs. Now it's time to bask in the owner's suite that includes a spacious bedroom and vacation-like bath included with large shower, dual sink vanities, private water closet, and extra-large walk-in closet. A 3 car garage adds extra storage. Come out today to tour the Fairmont. *Photos/Tour of model may show features not selected in home.
Home Details
Home Type
- Single Family
Year Built
- Built in 2025
Lot Details
- 10,290 Sq Ft Lot
HOA Fees
- $69 Monthly HOA Fees
Parking
- 3 Car Attached Garage
- Garage Door Opener
Home Design
- Brick Exterior Construction
- Slab Foundation
- Cement Siding
Interior Spaces
- 2-Story Property
- Woodwork
- Electric Fireplace
- Great Room with Fireplace
- Combination Kitchen and Dining Room
- Storage
- Luxury Vinyl Plank Tile Flooring
- Attic Access Panel
Kitchen
- Gas Oven
- Built-In Microwave
- Dishwasher
- Disposal
Bedrooms and Bathrooms
- 5 Bedrooms
- Walk-In Closet
Home Security
- Smart Locks
- Fire and Smoke Detector
Schools
- Fortville Elementary School
- Mt Vernon Middle School
- Mt Vernon High School
Utilities
- Central Air
- Electric Water Heater
- Water Purifier
Community Details
- Association fees include insurance, parkplayground, management
- Association Phone (317) 444-3100
- Summerton Subdivision
- Property managed by Tried and True Association Management, LLC
- The community has rules related to covenants, conditions, and restrictions
Listing and Financial Details
- Tax Lot 231
- Assessor Parcel Number 300113400034000018
Map
Home Values in the Area
Average Home Value in this Area
Property History
| Date | Event | Price | Change | Sq Ft Price |
|---|---|---|---|---|
| 07/13/2025 07/13/25 | Pending | -- | -- | -- |
| 07/08/2025 07/08/25 | Price Changed | $504,995 | 0.0% | $157 / Sq Ft |
| 07/08/2025 07/08/25 | For Sale | $504,995 | -4.4% | $157 / Sq Ft |
| 05/27/2025 05/27/25 | Pending | -- | -- | -- |
| 05/12/2025 05/12/25 | Price Changed | $527,995 | -0.4% | $164 / Sq Ft |
| 05/06/2025 05/06/25 | Price Changed | $529,995 | -0.7% | $165 / Sq Ft |
| 04/29/2025 04/29/25 | Price Changed | $533,995 | -3.8% | $166 / Sq Ft |
| 04/25/2025 04/25/25 | For Sale | $554,995 | -- | $172 / Sq Ft |
Similar Homes in the area
Source: MIBOR Broker Listing Cooperative®
MLS Number: 22034634
- 5327 Pelion Place
- 9066 Drakeswood Ave
- 9078 Drakeswood Ave
- 9091 Drakeswood Ave
- 5267 Summerton St
- 8727 Marietta Ln
- 8781 Marietta Ln
- 5264 Summerton St
- 5312 Summerton St
- 8684 Marietta Ln
- 5408 Hill Creek Dr
- 8795 Alexander Ridge Dr
- 5465 Alexander Ridge Dr
- 5458 Hill Creek Dr
- 8748 Alexander Ridge Dr
- 8736 Marietta Ln
- 5420 Hill Creek Dr
- 5303 Austell Dr
- 5331 Austell Dr
- 8745 Marietta Ln

