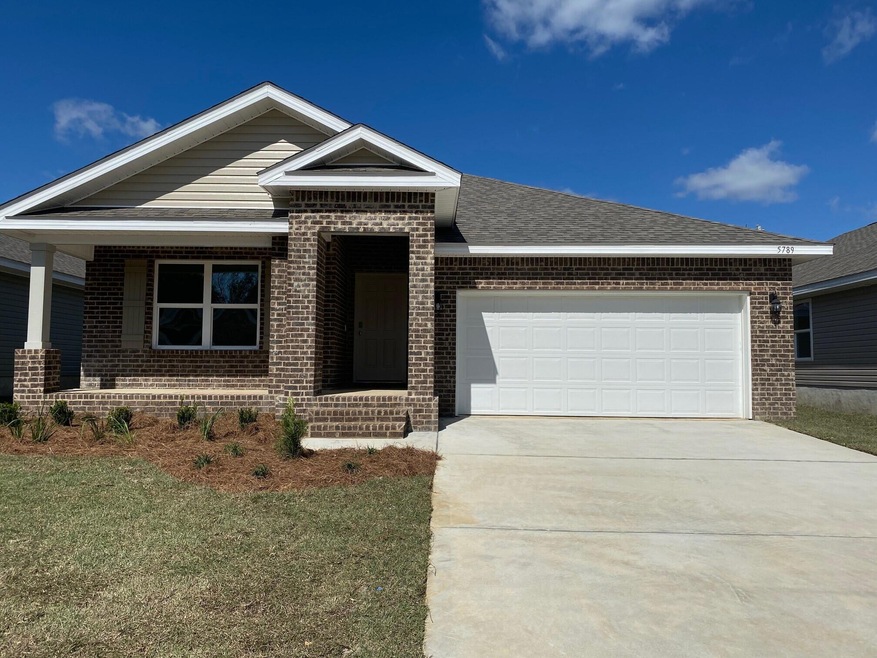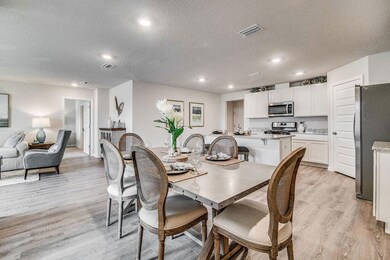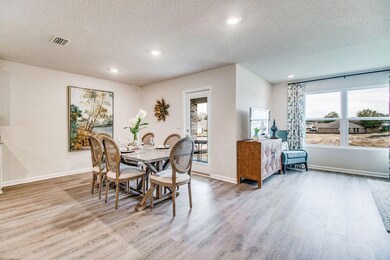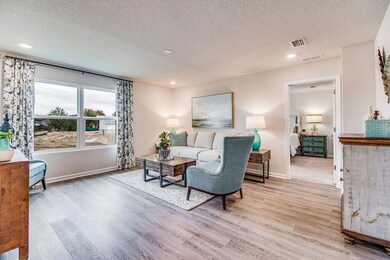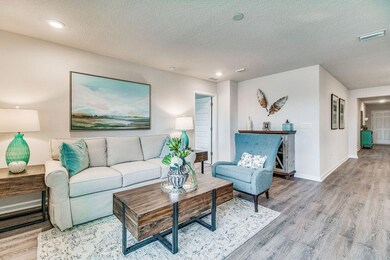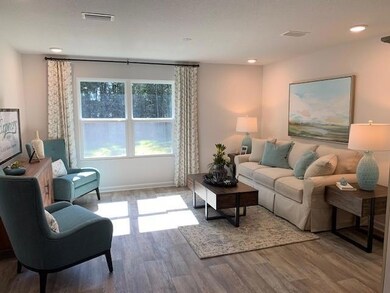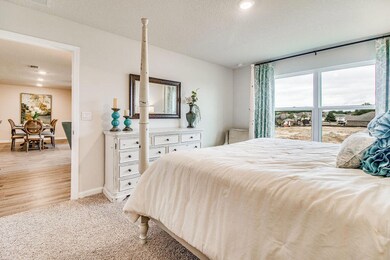
5378 Wyndell Cir Crestview, FL 32539
Highlights
- Contemporary Architecture
- Walk-In Pantry
- Woodwork
- Covered Patio or Porch
- 2 Car Attached Garage
- Breakfast Bar
About This Home
As of April 2023NEW CONSTRUCTION in Homewood Estates. Fast growing N. Crestview. The Cali model, one of our most popular floorplans. Desirable open design for relaxed living. 4 beds, 2 baths, covered patio, 2 car garage & awesome amenities. Beautifully designed kitchen features stainless appliances, gorgeous granite, smooth-top range, built in microwave, quiet dishwasher, corner pantry, island bar, Eye catching wood look flooring & PLUSH carpet in the bedrooms. The 'Smart Home Connect' System has a nice variety of Smart Hm. Devices for your convenience. Bedroom 1 & adjoining bath has a lg. walk-in closet, double granite vanity sinks & lg. shower & extra storage. STYLISH curb appeal. Easy drive to the airport, military base, beaches at Ft. Walton, Destin & minutes from the popular 'Blackstone Golf Course.
Last Agent to Sell the Property
DR Horton Realty of Northwest Florida LLC License #3268245 Listed on: 10/27/2022

Last Buyer's Agent
Scott Sapp
Keller Williams Realty Destin
Home Details
Home Type
- Single Family
Est. Annual Taxes
- $368
Year Built
- Built in 2023
Lot Details
- 0.28 Acre Lot
- Lot Dimensions are 79.96 x 149.95 x 79.96 x 149.95
Parking
- 2 Car Attached Garage
- Automatic Garage Door Opener
Home Design
- Contemporary Architecture
- Brick Exterior Construction
- Dimensional Roof
- Composition Shingle Roof
Interior Spaces
- 1,830 Sq Ft Home
- 1-Story Property
- Woodwork
- Recessed Lighting
- Living Room
- Dining Area
- Fire and Smoke Detector
- Exterior Washer Dryer Hookup
Kitchen
- Breakfast Bar
- Walk-In Pantry
- Electric Oven or Range
- Induction Cooktop
- Microwave
- Dishwasher
- Kitchen Island
- Disposal
Flooring
- Painted or Stained Flooring
- Wall to Wall Carpet
- Vinyl
Bedrooms and Bathrooms
- 4 Bedrooms
- Split Bedroom Floorplan
- 2 Full Bathrooms
Outdoor Features
- Covered Patio or Porch
Schools
- Walker Elementary School
- Davidson Middle School
- Crestview High School
Utilities
- Central Heating and Cooling System
- Air Source Heat Pump
- Electric Water Heater
- Septic Tank
Community Details
- Property has a Home Owners Association
- Association fees include management
- Homewood Est Subdivision
- The community has rules related to covenants
Listing and Financial Details
- Assessor Parcel Number 10-3N-23-1000-000C-0020
Ownership History
Purchase Details
Home Financials for this Owner
Home Financials are based on the most recent Mortgage that was taken out on this home.Purchase Details
Similar Homes in Crestview, FL
Home Values in the Area
Average Home Value in this Area
Purchase History
| Date | Type | Sale Price | Title Company |
|---|---|---|---|
| Special Warranty Deed | $329,900 | Dhi Title Of Florida | |
| Special Warranty Deed | $2,275,000 | Dhi Title Of Florida |
Mortgage History
| Date | Status | Loan Amount | Loan Type |
|---|---|---|---|
| Open | $336,992 | VA |
Property History
| Date | Event | Price | Change | Sq Ft Price |
|---|---|---|---|---|
| 08/02/2025 08/02/25 | Pending | -- | -- | -- |
| 07/17/2025 07/17/25 | Price Changed | $350,000 | -2.8% | $191 / Sq Ft |
| 07/16/2025 07/16/25 | Price Changed | $360,000 | -1.4% | $197 / Sq Ft |
| 06/20/2025 06/20/25 | Price Changed | $365,000 | -2.7% | $199 / Sq Ft |
| 06/02/2025 06/02/25 | Price Changed | $375,000 | -1.3% | $205 / Sq Ft |
| 05/22/2025 05/22/25 | For Sale | $380,000 | +15.2% | $208 / Sq Ft |
| 04/25/2023 04/25/23 | Sold | $329,900 | -1.5% | $180 / Sq Ft |
| 03/27/2023 03/27/23 | Pending | -- | -- | -- |
| 03/13/2023 03/13/23 | Price Changed | $334,900 | +0.6% | $183 / Sq Ft |
| 01/30/2023 01/30/23 | Price Changed | $332,900 | +0.6% | $182 / Sq Ft |
| 01/23/2023 01/23/23 | Price Changed | $330,900 | +0.3% | $181 / Sq Ft |
| 10/27/2022 10/27/22 | For Sale | $329,900 | -- | $180 / Sq Ft |
Tax History Compared to Growth
Tax History
| Year | Tax Paid | Tax Assessment Tax Assessment Total Assessment is a certain percentage of the fair market value that is determined by local assessors to be the total taxable value of land and additions on the property. | Land | Improvement |
|---|---|---|---|---|
| 2024 | $368 | $277,642 | $39,260 | $238,382 |
| 2023 | $368 | $36,691 | $36,691 | $0 |
| 2022 | $348 | $34,291 | $34,291 | $0 |
| 2021 | $343 | $32,640 | $32,640 | $0 |
| 2020 | $332 | $32,000 | $32,000 | $0 |
| 2019 | $326 | $32,000 | $32,000 | $0 |
| 2018 | $275 | $24,885 | $0 | $0 |
| 2017 | $281 | $24,885 | $0 | $0 |
| 2016 | $279 | $24,885 | $0 | $0 |
| 2015 | $280 | $24,160 | $0 | $0 |
| 2014 | $298 | $25,432 | $0 | $0 |
Agents Affiliated with this Home
-
Jutta Schneider

Seller's Agent in 2025
Jutta Schneider
Lucky Palms Realty
(850) 714-2108
156 Total Sales
-
T
Seller Co-Listing Agent in 2025
The Schneider Group
Lucky Palms Realty
-
James McQueen
J
Buyer's Agent in 2025
James McQueen
Keller Williams Realty Cview
(850) 902-9211
34 Total Sales
-
Olesya Chatraw
O
Seller's Agent in 2023
Olesya Chatraw
DR Horton Realty of Northwest Florida LLC
(850) 377-2101
2,077 Total Sales
-
S
Buyer's Agent in 2023
Scott Sapp
Keller Williams Realty Destin
Map
Source: Emerald Coast Association of REALTORS®
MLS Number: 910873
APN: 10-3N-23-1000-000C-0020
- 5351 Wyndell Cir
- 5372 Wyndell Cir
- 5342 Wyndell Cir
- 5362 Wyndell Cir
- 5448 Jenee Ct
- 5428 Jenee Ct
- 5330 Wyndell Cir
- 3200 Oxmore Dr
- 5430 Jenee Ct
- 3222 Oxmore Dr
- 408 Serene Ct
- 304 Eleases Crossing
- 3060 Skyline Dr
- 205 Eleases Crossing
- 212 Eleases Crossing
- 5543 Galaxy Dr
- 2932 Stillwell Blvd
- 2940 Mccarty Ave
- 960 Valley Rd
- 702 Valley Rd
