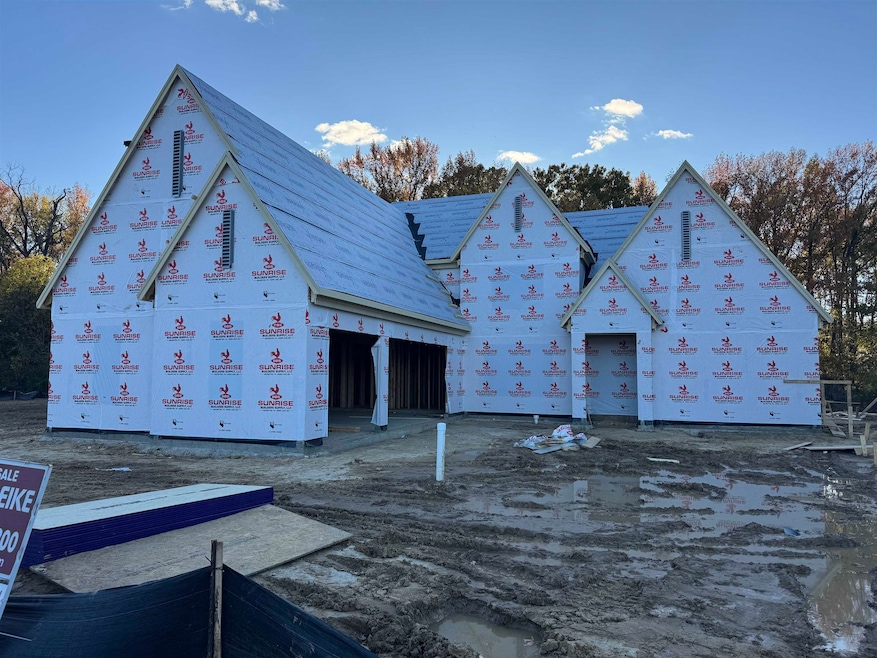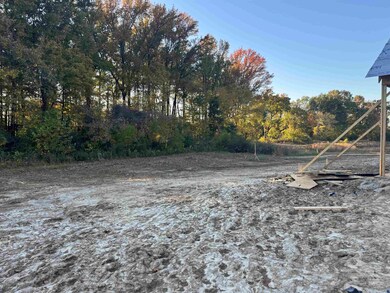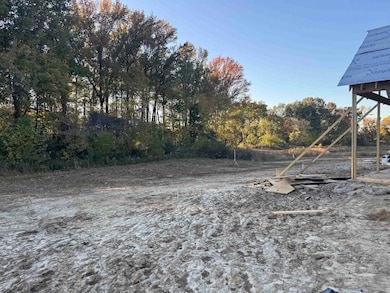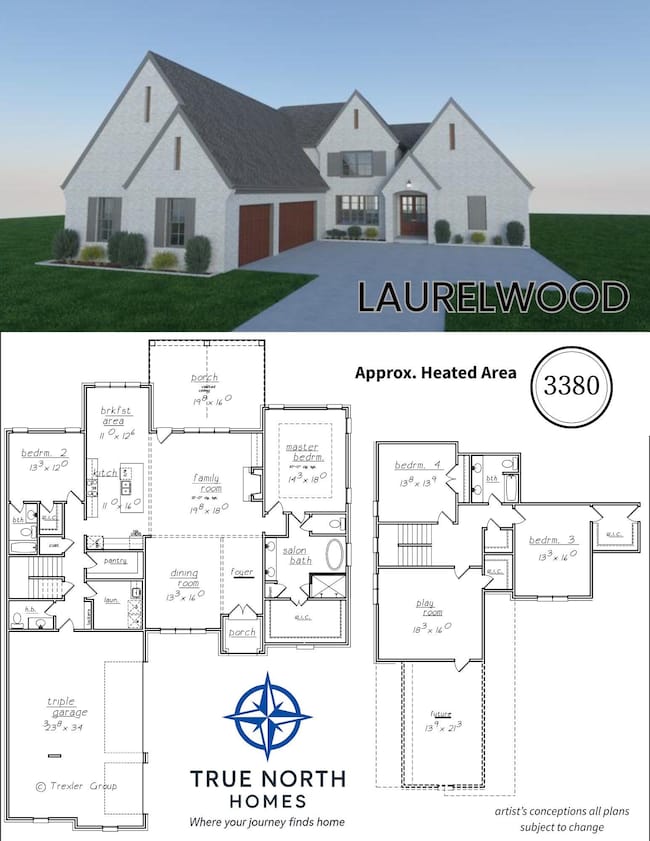5379 Kaitlynn Rose Dr Lakeland, TN 38002
Estimated payment $4,129/month
Total Views
1,747
4
Beds
3.5
Baths
3,380
Sq Ft
$192
Price per Sq Ft
Highlights
- Landscaped Professionally
- Traditional Architecture
- Attic
- Lakeland Elementary School Rated A
- Main Floor Primary Bedroom
- Play Room
About This Home
Located in Lakeland's newest subdivision. Minutes from Lakeland Prep Middle and High School. Situated on a premium lot, The Laurelwood Plan offers 4 bedrooms (Primary and ensuite down and 2 bedrooms up). There are 3.5 baths. The Family Room is open and spacious. The Kitchen offers an abundance of cabinets, counter space & gas cooking. There is casual and formal dining. The backyard is anchored by the oversized back porch that overlooks the non disturb area behind the house.
Home Details
Home Type
- Single Family
Year Built
- Built in 2025 | Under Construction
Lot Details
- Lot Dimensions are 66x150
- Landscaped Professionally
- Level Lot
- Few Trees
HOA Fees
- $54 Monthly HOA Fees
Home Design
- Traditional Architecture
- Slab Foundation
- Composition Shingle Roof
Interior Spaces
- 3,380 Sq Ft Home
- 2-Story Property
- Smooth Ceilings
- Ceiling height of 9 feet or more
- Ceiling Fan
- Gas Fireplace
- Some Wood Windows
- Living Room with Fireplace
- Breakfast Room
- Dining Room
- Play Room
- Attic Access Panel
- Laundry Room
Kitchen
- Double Self-Cleaning Oven
- Gas Cooktop
- Microwave
- Dishwasher
- Kitchen Island
- Disposal
Flooring
- Partially Carpeted
- Laminate
- Tile
Bedrooms and Bathrooms
- 4 Bedrooms | 2 Main Level Bedrooms
- Primary Bedroom on Main
- Split Bedroom Floorplan
- En-Suite Bathroom
- Walk-In Closet
- Dual Vanity Sinks in Primary Bathroom
Home Security
- Burglar Security System
- Fire and Smoke Detector
- Termite Clearance
Parking
- 3 Car Garage
- Side Facing Garage
- Garage Door Opener
- Driveway
Outdoor Features
- Covered Patio or Porch
Utilities
- Central Heating and Cooling System
- Heating System Uses Gas
- 220 Volts
- Gas Water Heater
- Cable TV Available
Community Details
- Evergreen Pd Subdivision
- Mandatory home owners association
Map
Create a Home Valuation Report for This Property
The Home Valuation Report is an in-depth analysis detailing your home's value as well as a comparison with similar homes in the area
Home Values in the Area
Average Home Value in this Area
Property History
| Date | Event | Price | List to Sale | Price per Sq Ft |
|---|---|---|---|---|
| 11/05/2025 11/05/25 | For Sale | $649,900 | -- | $192 / Sq Ft |
Source: Memphis Area Association of REALTORS®
Source: Memphis Area Association of REALTORS®
MLS Number: 10209157
Nearby Homes
- 5383 Kaitlynn Rose Dr
- 5375 Kaitlynn Rose Ln
- 5371 Kaitlynn Rose Dr W
- 5372 Kaitlynn Rose Dr W
- 10153 Kaitlynn Rose Dr S
- 10170 Conner Field Cir
- 10155 Conner Field Ln
- 5326 May Grove Ln
- 5262 Purple Moor Cove
- 10188 Kaitlynn Rose Dr S
- 5245 Switchgrass Cove
- 5295 Buttercup Ln
- 5191 Prairie Sky Dr
- 5194 Prairie Sky Dr
- 5296 Buttercup Ln
- 5287 Buttercup Ln
- 10047 Drop Seed Dr
- 5267 Madison Valley Ln
- 10254 Evergreen Manor Cove
- 10249 Evergreen Manor Cove
- 5357 Conifer View Ln
- 4815 Market Green Place W
- 11183 Ewe Turn Dr
- 11215 Ram Hill Cove
- 5608 Gerber Rd
- 5624 Draper Trail
- 5245 Charlotte Oak Cove
- 5155 Zachary Run Cove
- 5380 Milton Ridge Dr
- 5085 Jon Oak Dr
- 5086 Jon Oak Dr
- 11603 Dempsey Dr
- 11616 Leewood Dr
- 11635 Dempsey Dr
- 11652 Mahogany Dr
- 11625 Belle Manor Dr
- 5078 Mabry Ln
- 5396 Mahogany Ridge Dr
- 6029 Marley St
- 4992 Delaney Valley Ln




