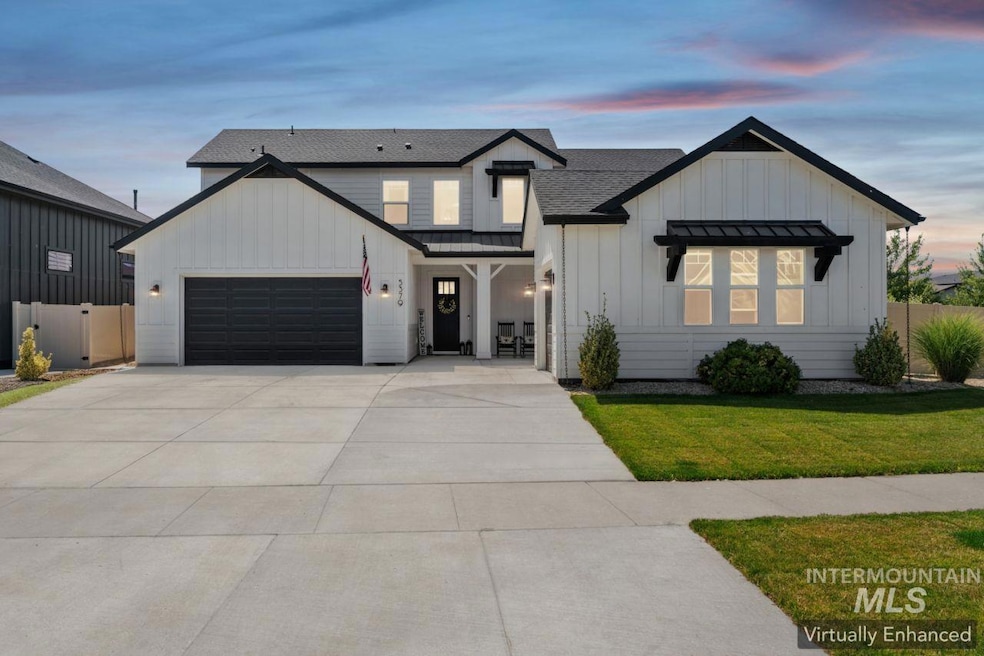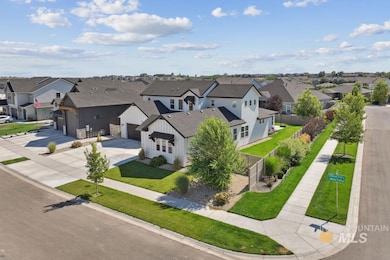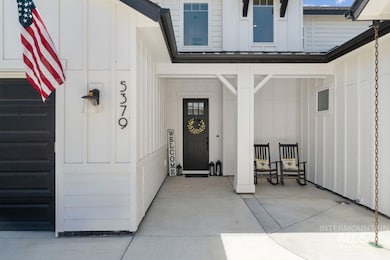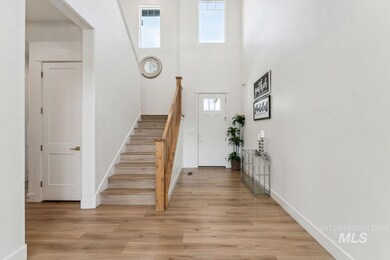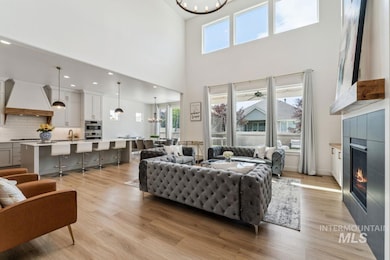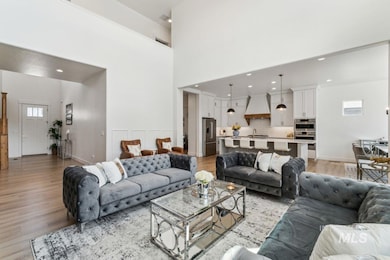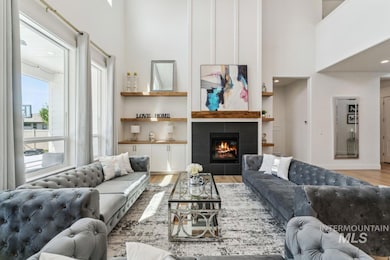5379 S Mesa Trail Place Meridian, ID 83642
Estimated payment $6,406/month
Highlights
- RV Access or Parking
- Two Primary Bedrooms
- Recreation Room
- Hillsdale Elementary Rated A-
- Maid or Guest Quarters
- Freestanding Bathtub
About This Home
Step into this stunning farmhouse-style home and experience the highly sought-after Tablerock floorplan by Boise Hunter Homes. Soaring 20-foot ceilings, custom crown molding, and expansive windows flood the main living area with natural light, creating an airy, welcoming feel that carries throughout. Engineered wood flooring and plush Berber carpet bring warmth and durability, adding to the feeling of luxury. The gourmet kitchen is thoughtfully designed for both everyday living and entertaining, featuring custom cabinetry, high-end appliances, expansive quartz countertops, and a farmhouse sink. The main level also includes a beautifully appointed guest retreat with an en-suite bathroom and a dedicated office with glass French doors—so you can stay connected while enjoying your own private space. The primary suite is a true retreat, boasting a spa-like bathroom with dual vanities, a walk-in tiled shower, and a freestanding soaking tub for ultimate relaxation. Upstairs, a spacious bonus room offers flexibility as a media room or play space, complemented by two additional bedrooms and a Jack-and-Jill bathroom. Nestled in the Sky Mesa subdivision, you'll enjoy resort-style amenities including two community pools, playgrounds, walking paths, and expansive green spaces. Do not miss your chance to see this showstopper!
Listing Agent
Silvercreek Realty Group Brokerage Phone: 208-377-0422 Listed on: 11/13/2025

Home Details
Home Type
- Single Family
Est. Annual Taxes
- $3,459
Year Built
- Built in 2022
Lot Details
- 10,019 Sq Ft Lot
- Property is Fully Fenced
- Vinyl Fence
- Corner Lot
- Sprinkler System
HOA Fees
- $83 Monthly HOA Fees
Parking
- 3 Car Attached Garage
- RV Access or Parking
Home Design
- Frame Construction
- Composition Roof
- HardiePlank Type
Interior Spaces
- 3,230 Sq Ft Home
- 2-Story Property
- Plumbed for Central Vacuum
- Crown Molding
- Gas Fireplace
- Great Room
- Den
- Recreation Room
- Loft
- Crawl Space
Kitchen
- Breakfast Bar
- Built-In Oven
- Built-In Range
- Microwave
- Dishwasher
- Kitchen Island
- Quartz Countertops
- Farmhouse Sink
- Disposal
Flooring
- Wood
- Carpet
- Tile
Bedrooms and Bathrooms
- 4 Bedrooms | 2 Main Level Bedrooms
- Primary Bedroom on Main
- Double Master Bedroom
- En-Suite Primary Bedroom
- Maid or Guest Quarters
- 4 Bathrooms
- Double Vanity
- Freestanding Bathtub
- Soaking Tub
Outdoor Features
- Covered Patio or Porch
Schools
- Hillsdale Elementary School
- Victory Middle School
- Mountain View High School
Utilities
- Forced Air Heating and Cooling System
- Heating System Uses Natural Gas
- Gas Water Heater
Listing and Financial Details
- Assessor Parcel Number R7977540040
Community Details
Overview
- Built by Boise Hunter Homes
Recreation
- Community Pool
Map
Home Values in the Area
Average Home Value in this Area
Tax History
| Year | Tax Paid | Tax Assessment Tax Assessment Total Assessment is a certain percentage of the fair market value that is determined by local assessors to be the total taxable value of land and additions on the property. | Land | Improvement |
|---|---|---|---|---|
| 2025 | $4,345 | $824,100 | -- | -- |
| 2024 | $4,326 | $878,100 | -- | -- |
| 2023 | $276 | $809,500 | -- | -- |
| 2022 | $276 | $52,300 | $0 | $0 |
| 2021 | $239 | $33,800 | $0 | $0 |
Property History
| Date | Event | Price | List to Sale | Price per Sq Ft |
|---|---|---|---|---|
| 11/13/2025 11/13/25 | For Sale | $1,145,000 | -- | $354 / Sq Ft |
Purchase History
| Date | Type | Sale Price | Title Company |
|---|---|---|---|
| Warranty Deed | -- | Fidelity National Title | |
| Warranty Deed | -- | Title One Title |
Mortgage History
| Date | Status | Loan Amount | Loan Type |
|---|---|---|---|
| Open | $647,200 | New Conventional | |
| Previous Owner | $647,200 | New Conventional |
Source: Intermountain MLS
MLS Number: 98967449
APN: R7977540040
- 5371 S Montague Way
- 5569 S Stromboli Place
- 5038 S Palatino Ln
- 5826 S Cubola Way
- 4975 S Tindaris Ln
- 3464 E MacUmbo Ln
- 5308 S Hill Farm Ave
- 2843 E Murchison St
- 3480 E MacUmbo Ln
- 5743 S Hunter Trail Way
- 2416 E Lachlan St
- 2362 E Shady Glade Dr
- 5916 S Wayland Way
- 3300 E Levin Dr
- 2649 E Mardia St
- 4209 E Woodmurra St
- 4223 E Woodmurra St
- 4237 E Woodmurra St
- 4265 E Woodmurra St
- 4285 E Woodmurra St
- 3400 E MacUnbo Ln
- 4611 S Merrivale Place Unit ID1250632P
- 3862 S Firenze Way
- 6269 S Aspiration Ave
- 6140 S Dolomite Ave
- 3805 E Copper Point Dr
- 3648 S Natural Way
- 2549 E Blue Tick St
- 2020 S Luxury Ln
- 231 E Sicily Dr
- 121 E Victory Rd
- 12100 W Hollandale Dr
- 2169 S Hills Ave
- 10717 W Brownstone Ln
- 3465 S Bartlett Ave
- 4107 E Overland Rd
- 1711 S Movado Way
- 10130 W Brownstone Dr Unit ID1308988P
- 6269 S Cheshire Ave
- 2700 E Overland Rd
