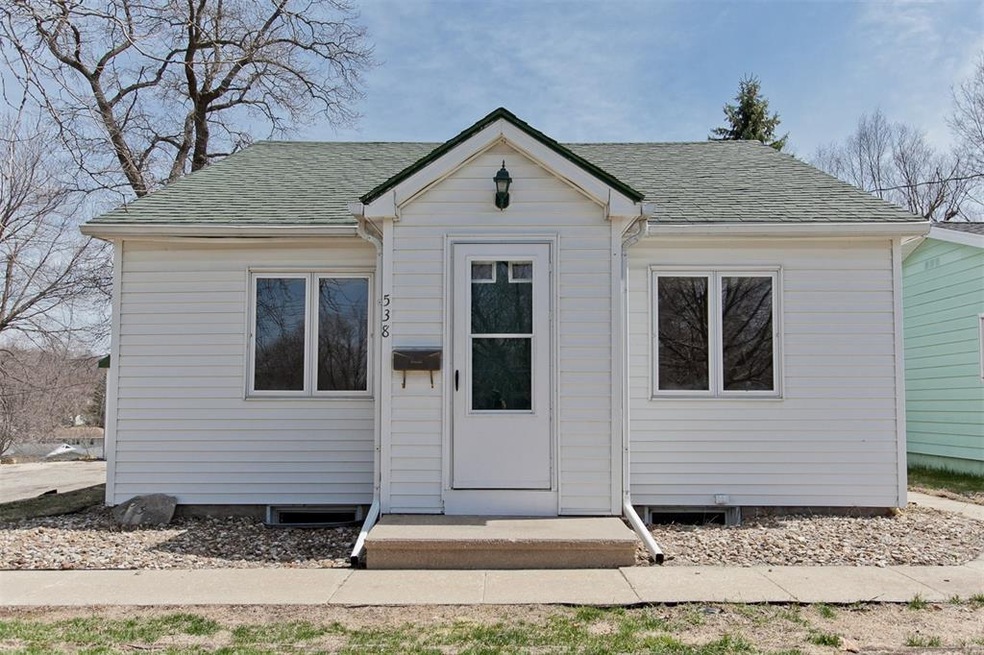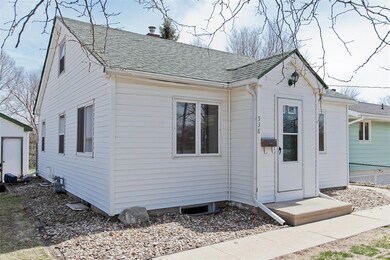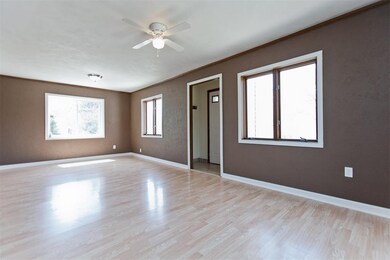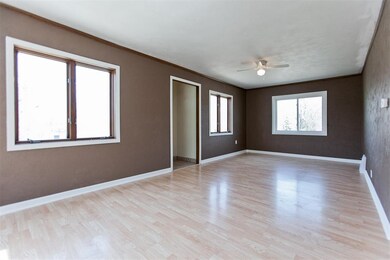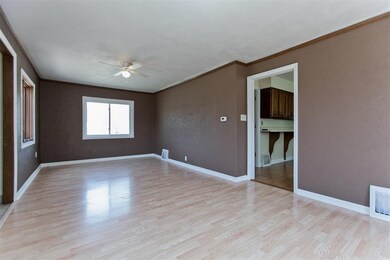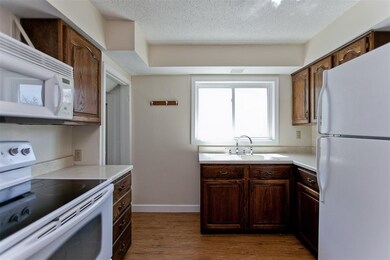
538 34th St SE Cedar Rapids, IA 52403
Estimated Value: $141,000 - $163,000
3
Beds
1
Bath
1,034
Sq Ft
$147/Sq Ft
Est. Value
Highlights
- Main Floor Primary Bedroom
- Forced Air Cooling System
- Satellite Dish
- 2 Car Detached Garage
- Living Room
- Fenced
About This Home
As of September 2018Adorable 1.5 story home in a great Southeast location. Fresh paint, clean and ready for a new owner! This charming home is perfect for an investor or young family. The oversized two car garage is a nice bonus.
Home Details
Home Type
- Single Family
Est. Annual Taxes
- $2,103
Year Built
- 1930
Lot Details
- 9,801 Sq Ft Lot
- Lot Dimensions are 72 x 136
- Fenced
Home Design
- Frame Construction
- Vinyl Construction Material
Interior Spaces
- 1,034 Sq Ft Home
- 1.5-Story Property
- Living Room
- Basement
- Block Basement Construction
Kitchen
- Range
- Microwave
- Disposal
Bedrooms and Bathrooms
- 3 Bedrooms | 2 Main Level Bedrooms
- Primary Bedroom on Main
- 1 Full Bathroom
Laundry
- Dryer
- Washer
Parking
- 2 Car Detached Garage
- Garage Door Opener
Utilities
- Forced Air Cooling System
- Heating System Uses Gas
- Gas Water Heater
- Satellite Dish
- Cable TV Available
Ownership History
Date
Name
Owned For
Owner Type
Purchase Details
Listed on
Apr 26, 2018
Closed on
Sep 19, 2018
Sold by
Hunt Joshua L and Hunt Stephanie
Bought by
Jeffrey Samuel J
Seller's Agent
Steve Emig
SKOGMAN REALTY
Buyer's Agent
Steve Emig
SKOGMAN REALTY
List Price
$115,000
Sold Price
$98,500
Premium/Discount to List
-$16,500
-14.35%
Total Days on Market
117
Current Estimated Value
Home Financials for this Owner
Home Financials are based on the most recent Mortgage that was taken out on this home.
Estimated Appreciation
$53,987
Original Mortgage
$14,600
Interest Rate
4.5%
Mortgage Type
Purchase Money Mortgage
Purchase Details
Closed on
Dec 7, 2005
Sold by
Cassady Chris A
Bought by
Hunt Joshua L
Home Financials for this Owner
Home Financials are based on the most recent Mortgage that was taken out on this home.
Original Mortgage
$99,717
Interest Rate
6.48%
Mortgage Type
FHA
Purchase Details
Closed on
Oct 21, 1999
Sold by
Macgregor John M and Macgregor Glenda Sue
Bought by
Macgregor John M and Macgregor Glenda Sue
Purchase Details
Closed on
Apr 29, 1998
Sold by
Cassady Kirk D and Cassady Jennifer A
Bought by
Cassady Chris A
Home Financials for this Owner
Home Financials are based on the most recent Mortgage that was taken out on this home.
Original Mortgage
$63,500
Interest Rate
7.18%
Similar Homes in the area
Create a Home Valuation Report for This Property
The Home Valuation Report is an in-depth analysis detailing your home's value as well as a comparison with similar homes in the area
Home Values in the Area
Average Home Value in this Area
Purchase History
| Date | Buyer | Sale Price | Title Company |
|---|---|---|---|
| Jeffrey Samuel J | $98,500 | None Available | |
| Hunt Joshua L | $100,500 | None Available | |
| Macgregor John M | -- | -- | |
| Cassady Chris A | $66,500 | -- |
Source: Public Records
Mortgage History
| Date | Status | Borrower | Loan Amount |
|---|---|---|---|
| Open | Jeffrey Samuel J | $30,000 | |
| Closed | Jeffrey Samuel J | $14,600 | |
| Open | Jeffrey Samuel J | $78,800 | |
| Previous Owner | Hunt Joshua L | $89,000 | |
| Previous Owner | Hunt Josh | $25,001 | |
| Previous Owner | Hunt Joshua L | $99,717 | |
| Previous Owner | Cassady Chris A | $63,500 |
Source: Public Records
Property History
| Date | Event | Price | Change | Sq Ft Price |
|---|---|---|---|---|
| 09/20/2018 09/20/18 | Sold | $98,500 | -1.4% | $95 / Sq Ft |
| 08/21/2018 08/21/18 | Pending | -- | -- | -- |
| 07/31/2018 07/31/18 | Price Changed | $99,900 | -4.9% | $97 / Sq Ft |
| 05/18/2018 05/18/18 | Price Changed | $105,000 | -4.5% | $102 / Sq Ft |
| 05/04/2018 05/04/18 | Price Changed | $110,000 | -4.3% | $106 / Sq Ft |
| 04/26/2018 04/26/18 | For Sale | $115,000 | -- | $111 / Sq Ft |
Source: Cedar Rapids Area Association of REALTORS®
Tax History Compared to Growth
Tax History
| Year | Tax Paid | Tax Assessment Tax Assessment Total Assessment is a certain percentage of the fair market value that is determined by local assessors to be the total taxable value of land and additions on the property. | Land | Improvement |
|---|---|---|---|---|
| 2023 | $2,372 | $130,300 | $32,500 | $97,800 |
| 2022 | $2,086 | $121,300 | $32,500 | $88,800 |
| 2021 | $2,136 | $109,700 | $27,800 | $81,900 |
| 2020 | $2,136 | $105,400 | $21,600 | $83,800 |
| 2019 | $1,922 | $97,700 | $21,600 | $76,100 |
| 2018 | $1,866 | $97,700 | $21,600 | $76,100 |
| 2017 | $1,918 | $96,600 | $21,600 | $75,000 |
| 2016 | $1,911 | $89,900 | $21,600 | $68,300 |
| 2015 | $1,969 | $92,517 | $21,634 | $70,883 |
| 2014 | $1,784 | $84,657 | $24,725 | $59,932 |
| 2013 | $1,578 | $84,657 | $24,725 | $59,932 |
Source: Public Records
Agents Affiliated with this Home
-
Steve Emig

Seller's Agent in 2018
Steve Emig
SKOGMAN REALTY
(319) 389-1999
114 Total Sales
Map
Source: Cedar Rapids Area Association of REALTORS®
MLS Number: 1802862
APN: 14243-30013-00000
Nearby Homes
- 654 34th St SE
- 650 32nd St SE
- 2416 Kestrel Dr SE
- 2420 Kestrel Dr SE
- 2427 Kestrel Dr SE
- 3100 Peregrine Ct SE
- 3103 Peregrine Ct SE
- 2306 Kestrel Dr SE
- 2312 Kestrel Dr SE
- 2300 Kestrel Dr SE
- 3106 Peregrine Ct SE
- 3112 Peregrine Ct SE
- 2226 Kestrel Dr SE
- 2421 Kestrel Dr SE
- 2307 Kestrel Dr SE
- 2221 Kestrel Dr SE
- 2215 Kestrel Dr SE
- 2409 Kestrel Dr SE
- 2403 Kestrel Dr SE
- 2325 Kestrel Dr SE
- 538 34th St SE
- 608 34th St SE
- 524 34th St SE
- 531 35th St SE
- 0 34th St SE Unit 1506415
- 0 34th St SE Unit 1506416
- 0 34th St SE Unit 1506414
- 0 34th St SE Unit 1612591
- 610 34th St SE
- 527 35th St SE
- 518 34th St SE
- 3325 Mansfield Ave SE
- 601 35th St SE
- 521 35th St SE
- 512 34th St SE
- 541 34th St SE
- 3317 Mansfield Ave SE
- 3326 Mansfield Ave SE
- 515 35th St SE
- 614 34th St SE
