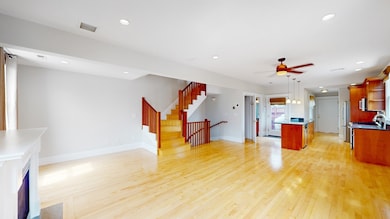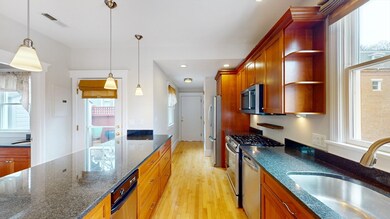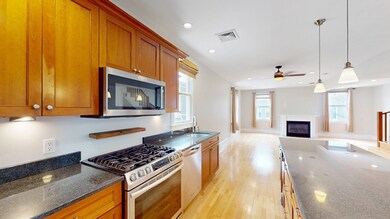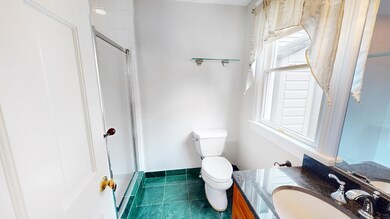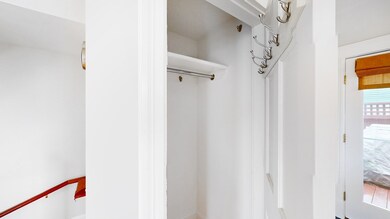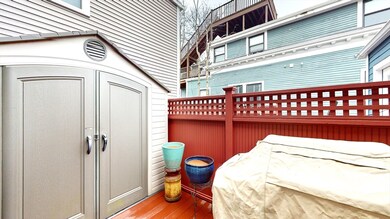
538-540 E 8th St Unit 2 Boston, MA 02127
South Boston NeighborhoodHighlights
- Marina
- Waterfront
- Property is near public transit
- Bay View
- Deck
- 1 Fireplace
About This Home
As of May 2025OFFER DEADLINE, MONDAY 4/28 12:00PM. Welcome to your luxurious retreat in South Boston, where elegance meets modern convenience. This oversized 2-bedroom, 2-bathroom duplex home spans 1,484 square feet, offering a perfect blend of style and comfort. Step into the open-concept living area, perfect for entertaining or relaxing. The sleek kitchen features contemporary finishes and ample space for culinary adventures. Head up to the head house and roof deck featuring new glass folding doors, custom mahogany WET bar, OFFICE SPACE WITH WATER VIEWS, AND GARDEN OASIS; complete with a retractable awning. A newly installed HVAC system ensures year-round comfort. Nestled in a vibrant neighborhood, WALKING DISTANCE TO SHOPS AND RESTAURANTS, this home offers a sophisticated urban lifestyle with a coastal feel. Make sure to view the 3D Virtual Tour attached to the listing.
Townhouse Details
Home Type
- Townhome
Est. Annual Taxes
- $7,509
Year Built
- Built in 2005
HOA Fees
- $250 Monthly HOA Fees
Interior Spaces
- 1,484 Sq Ft Home
- 3-Story Property
- Wet Bar
- 1 Fireplace
- Bay Views
Kitchen
- Range
- Dishwasher
- Disposal
Bedrooms and Bathrooms
- 2 Bedrooms
- 2 Full Bathrooms
Laundry
- Dryer
- Washer
Parking
- On-Street Parking
- Open Parking
Location
- Property is near public transit
- Property is near schools
Utilities
- Forced Air Heating and Cooling System
- 2 Heating Zones
Additional Features
- Deck
- Waterfront
Listing and Financial Details
- Assessor Parcel Number 4302162
Community Details
Overview
- Association fees include water, sewer, insurance
- 2 Units
Recreation
- Marina
- Park
- Jogging Path
Pet Policy
- Pets Allowed
Ownership History
Purchase Details
Home Financials for this Owner
Home Financials are based on the most recent Mortgage that was taken out on this home.Purchase Details
Home Financials for this Owner
Home Financials are based on the most recent Mortgage that was taken out on this home.Purchase Details
Home Financials for this Owner
Home Financials are based on the most recent Mortgage that was taken out on this home.Purchase Details
Similar Homes in the area
Home Values in the Area
Average Home Value in this Area
Purchase History
| Date | Type | Sale Price | Title Company |
|---|---|---|---|
| Condominium Deed | $1,010,000 | None Available | |
| Condominium Deed | $1,010,000 | None Available | |
| Quit Claim Deed | -- | -- | |
| Quit Claim Deed | -- | -- | |
| Deed | $479,000 | -- | |
| Deed | $479,000 | -- | |
| Deed | $407,500 | -- | |
| Deed | $407,500 | -- |
Mortgage History
| Date | Status | Loan Amount | Loan Type |
|---|---|---|---|
| Open | $757,500 | Purchase Money Mortgage | |
| Closed | $757,500 | Purchase Money Mortgage | |
| Previous Owner | $596,000 | Stand Alone Refi Refinance Of Original Loan | |
| Previous Owner | $600,000 | Stand Alone Refi Refinance Of Original Loan | |
| Previous Owner | $601,100 | Stand Alone Refi Refinance Of Original Loan | |
| Previous Owner | $536,500 | Stand Alone Refi Refinance Of Original Loan | |
| Previous Owner | $538,000 | Adjustable Rate Mortgage/ARM | |
| Previous Owner | $417,000 | No Value Available | |
| Previous Owner | $33,000 | Credit Line Revolving | |
| Previous Owner | $453,520 | New Conventional | |
| Previous Owner | $462,235 | New Conventional |
Property History
| Date | Event | Price | Change | Sq Ft Price |
|---|---|---|---|---|
| 05/27/2025 05/27/25 | Sold | $1,010,000 | +7.6% | $681 / Sq Ft |
| 04/28/2025 04/28/25 | Pending | -- | -- | -- |
| 04/23/2025 04/23/25 | For Sale | $939,000 | +96.0% | $633 / Sq Ft |
| 04/13/2012 04/13/12 | Sold | $479,000 | -2.0% | $323 / Sq Ft |
| 02/21/2012 02/21/12 | Pending | -- | -- | -- |
| 02/09/2012 02/09/12 | Price Changed | $489,000 | -2.0% | $330 / Sq Ft |
| 11/03/2011 11/03/11 | For Sale | $499,000 | -- | $336 / Sq Ft |
Tax History Compared to Growth
Tax History
| Year | Tax Paid | Tax Assessment Tax Assessment Total Assessment is a certain percentage of the fair market value that is determined by local assessors to be the total taxable value of land and additions on the property. | Land | Improvement |
|---|---|---|---|---|
| 2025 | $11,431 | $987,100 | $0 | $987,100 |
| 2024 | $10,352 | $949,700 | $0 | $949,700 |
| 2023 | $9,992 | $930,400 | $0 | $930,400 |
| 2022 | $9,732 | $894,500 | $0 | $894,500 |
| 2021 | $9,357 | $876,900 | $0 | $876,900 |
| 2020 | $8,813 | $834,600 | $0 | $834,600 |
| 2019 | $8,223 | $780,200 | $0 | $780,200 |
| 2018 | $7,786 | $742,900 | $0 | $742,900 |
| 2017 | $7,354 | $694,400 | $0 | $694,400 |
| 2016 | $7,206 | $655,100 | $0 | $655,100 |
| 2015 | $6,771 | $559,100 | $0 | $559,100 |
| 2014 | $6,279 | $499,100 | $0 | $499,100 |
Agents Affiliated with this Home
-
M
Seller's Agent in 2025
Miller & Co.
Compass
(617) 286-6833
14 in this area
102 Total Sales
-

Seller Co-Listing Agent in 2025
Michael Verani
Compass
(617) 817-3566
6 in this area
6 Total Sales
-

Buyer's Agent in 2025
Matthew Diozzi
Compass
(617) 413-8188
2 in this area
104 Total Sales
-

Seller's Agent in 2012
Glenn Forger
Olde Forge Realty
(617) 293-2395
1 in this area
47 Total Sales
Map
Source: MLS Property Information Network (MLS PIN)
MLS Number: 73363820
APN: SBOS-000000-000007-001982-000004
- 161 I St Unit 1
- 511 E 7th St
- 527 E 7th St Unit 3
- 527 E 7th St Unit 1
- 5 Burrill Place
- 496 E 7th St Unit 1
- 545 E 7th St Unit 3
- 493 E 7th St
- 12 Springer St Unit 3
- 576 E 8th St
- 170 H St
- 561 E 6th St
- 565 E 8th St (Ps4)
- 511 E 5th St Unit 2R
- 511 E 5th St Unit 3R
- 511 E 5th St Unit 3F
- 511 E 5th St Unit PH
- 178 H St
- 521 E 8th St Unit 6
- 527 E 8th St

