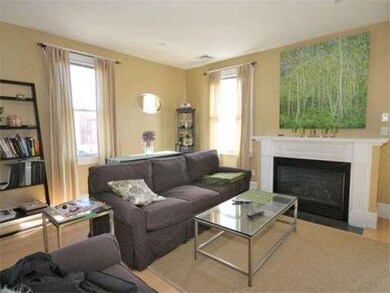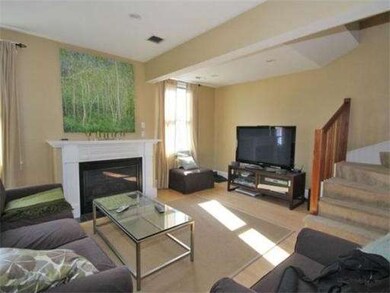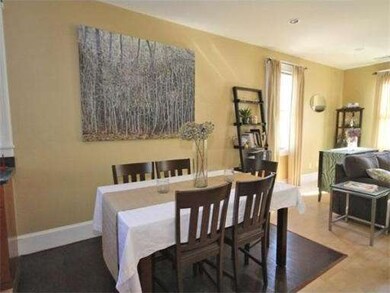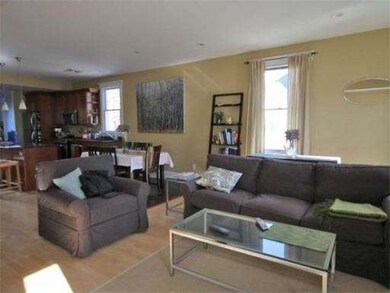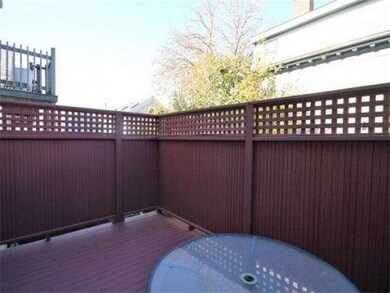
538-540 E 8th St Unit 2 Boston, MA 02127
South Boston NeighborhoodAbout This Home
As of May 2025PENTHOUSE home located on the corner of East 8th and I St one block from the beach. Sunfilled two bedroom two bathroom home with WATERVIEWS from private ROOFDECK.First level offers open layout with granite stainless maple kitchen open to the livingroom with gas fireplace, hardwood floors, a/c. There is a full bathroom as well as deck off the kitchen.Second level has 2 large bedrooms,bath with jacuzzi tub, washer dryer. Full staircase up to third level office / headhouse to roofdeck.
Property Details
Home Type
Condominium
Est. Annual Taxes
$11,431
Year Built
1910
Lot Details
0
Listing Details
- Unit Level: 2
- Unit Placement: Top/Penthouse
- Special Features: None
- Property Sub Type: Condos
- Year Built: 1910
Interior Features
- Has Basement: No
- Fireplaces: 1
- Number of Rooms: 4
Exterior Features
- Exterior: Wood
Garage/Parking
- Parking: On Street Permit
- Parking Spaces: 0
Utilities
- Water/Sewer: City/Town Water, City/Town Sewer
Condo/Co-op/Association
- Association Fee Includes: Water, Sewer, Master Insurance
- No Units: 2
- Unit Building: 2
Ownership History
Purchase Details
Home Financials for this Owner
Home Financials are based on the most recent Mortgage that was taken out on this home.Purchase Details
Home Financials for this Owner
Home Financials are based on the most recent Mortgage that was taken out on this home.Purchase Details
Home Financials for this Owner
Home Financials are based on the most recent Mortgage that was taken out on this home.Purchase Details
Similar Homes in the area
Home Values in the Area
Average Home Value in this Area
Purchase History
| Date | Type | Sale Price | Title Company |
|---|---|---|---|
| Condominium Deed | $1,010,000 | None Available | |
| Condominium Deed | $1,010,000 | None Available | |
| Quit Claim Deed | -- | -- | |
| Quit Claim Deed | -- | -- | |
| Deed | $479,000 | -- | |
| Deed | $479,000 | -- | |
| Deed | $407,500 | -- | |
| Deed | $407,500 | -- |
Mortgage History
| Date | Status | Loan Amount | Loan Type |
|---|---|---|---|
| Open | $757,500 | Purchase Money Mortgage | |
| Closed | $757,500 | Purchase Money Mortgage | |
| Previous Owner | $596,000 | Stand Alone Refi Refinance Of Original Loan | |
| Previous Owner | $600,000 | Stand Alone Refi Refinance Of Original Loan | |
| Previous Owner | $601,100 | Stand Alone Refi Refinance Of Original Loan | |
| Previous Owner | $536,500 | Stand Alone Refi Refinance Of Original Loan | |
| Previous Owner | $538,000 | Adjustable Rate Mortgage/ARM | |
| Previous Owner | $417,000 | No Value Available | |
| Previous Owner | $33,000 | Credit Line Revolving | |
| Previous Owner | $453,520 | New Conventional | |
| Previous Owner | $462,235 | New Conventional |
Property History
| Date | Event | Price | Change | Sq Ft Price |
|---|---|---|---|---|
| 05/27/2025 05/27/25 | Sold | $1,010,000 | +7.6% | $681 / Sq Ft |
| 04/28/2025 04/28/25 | Pending | -- | -- | -- |
| 04/23/2025 04/23/25 | For Sale | $939,000 | +96.0% | $633 / Sq Ft |
| 04/13/2012 04/13/12 | Sold | $479,000 | -2.0% | $323 / Sq Ft |
| 02/21/2012 02/21/12 | Pending | -- | -- | -- |
| 02/09/2012 02/09/12 | Price Changed | $489,000 | -2.0% | $330 / Sq Ft |
| 11/03/2011 11/03/11 | For Sale | $499,000 | -- | $336 / Sq Ft |
Tax History Compared to Growth
Tax History
| Year | Tax Paid | Tax Assessment Tax Assessment Total Assessment is a certain percentage of the fair market value that is determined by local assessors to be the total taxable value of land and additions on the property. | Land | Improvement |
|---|---|---|---|---|
| 2025 | $11,431 | $987,100 | $0 | $987,100 |
| 2024 | $10,352 | $949,700 | $0 | $949,700 |
| 2023 | $9,992 | $930,400 | $0 | $930,400 |
| 2022 | $9,732 | $894,500 | $0 | $894,500 |
| 2021 | $9,357 | $876,900 | $0 | $876,900 |
| 2020 | $8,813 | $834,600 | $0 | $834,600 |
| 2019 | $8,223 | $780,200 | $0 | $780,200 |
| 2018 | $7,786 | $742,900 | $0 | $742,900 |
| 2017 | $7,354 | $694,400 | $0 | $694,400 |
| 2016 | $7,206 | $655,100 | $0 | $655,100 |
| 2015 | $6,771 | $559,100 | $0 | $559,100 |
| 2014 | $6,279 | $499,100 | $0 | $499,100 |
Agents Affiliated with this Home
-
M
Seller's Agent in 2025
Miller & Co.
Compass
-
M
Seller Co-Listing Agent in 2025
Michael Verani
Compass
-
M
Buyer's Agent in 2025
Matthew Diozzi
Compass
-
G
Seller's Agent in 2012
Glenn Forger
Olde Forge Realty
Map
Source: MLS Property Information Network (MLS PIN)
MLS Number: 71307706
APN: SBOS-000000-000007-001982-000004
- 527 E 8th St
- 521 E 8th St Unit 6
- 511 E 7th St
- 12 Springer St Unit 3
- 511 E 8th St Unit 1
- 493 E 7th St
- 565 E 8th St (Ps4)
- 178 H St
- 496 E 7th St Unit 1
- 576 E 8th St
- 170 H St
- 161 I St Unit 1
- 5 Burrill Place
- 545 E 7th St Unit 3
- 561 E 6th St
- 511 E 5th St Unit 2R
- 511 E 5th St Unit 3R
- 511 E 5th St Unit 3F
- 511 E 5th St Unit PH
- 317 K St

