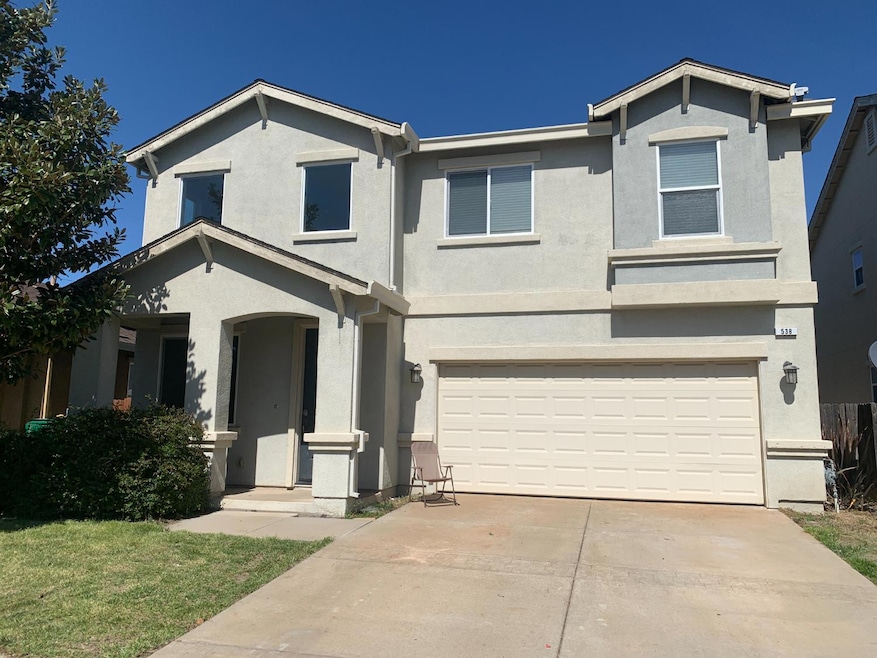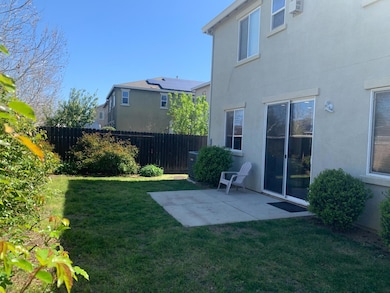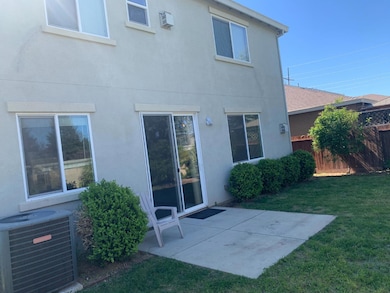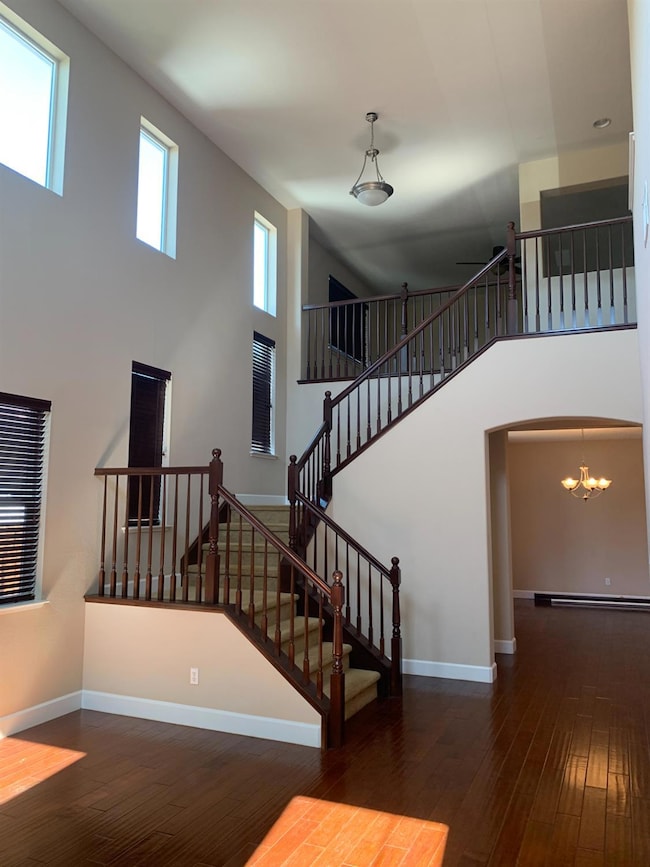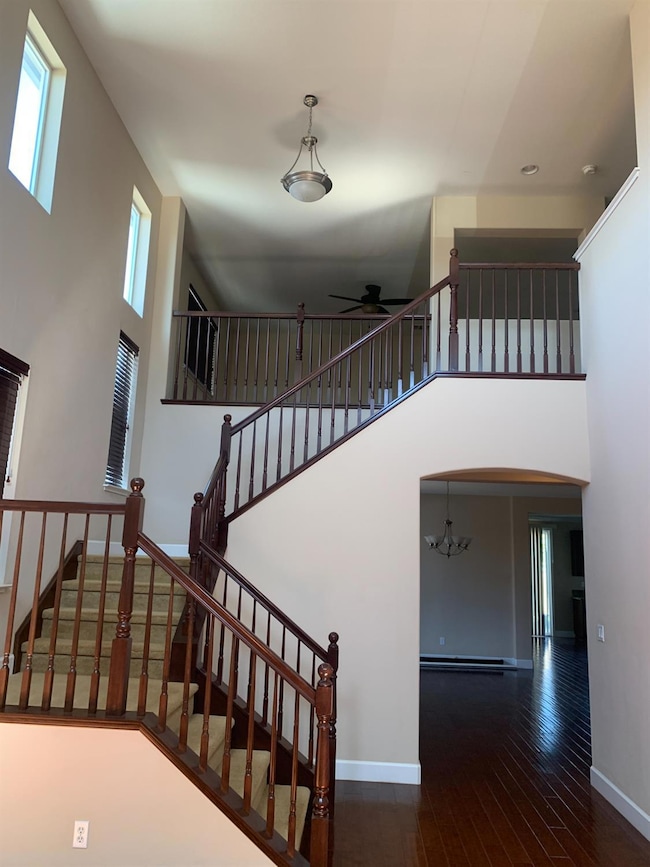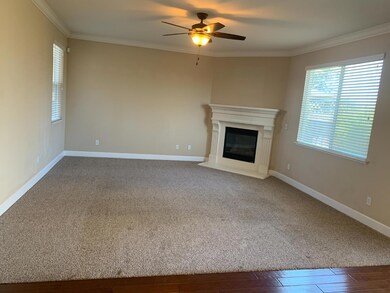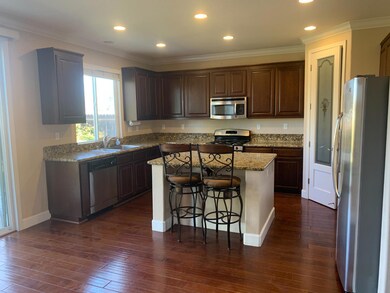538 Burnt Ranch Way Chico, CA 95973
Northwest Chico NeighborhoodEstimated payment $3,285/month
Highlights
- Fireplace in Primary Bedroom
- Wood Flooring
- Loft
- Chico Junior High School Rated A-
- Main Floor Bedroom
- Combination Kitchen and Living
About This Home
Discover this stunning, immaculately maintained Discovery home in a highly sought-after neighborhood, elevated with premium builder upgrades. Enter to soaring 20-foot ceilings that create an airy, open feel in the living room, dining room, family room, and fabulous chef-inspired kitchen. The kitchen boasts rich dark cherry-stained cabinets, sleek granite countertops, a spacious center island, top-of-the-line stainless steel appliances, elegant crown molding, and a glass-door walk-in pantry. Flowing seamlessly from the kitchen, the generous family room features a cozy gas fireplace with a painted mantle. A private downstairs bedroom with a full guest bath offers flexibility. Ascend the ultra-wide stairwell to a massive upstairs loft area, ideal for entertainment or a home office. Four spacious bedrooms include a deluxe master retreat with a gas fireplace, large customized walk-in closet, and spa-like master bathroom with tile floors, deep soaking tub, separate glass-enclosed shower, dual sinks, and private toilet room. Bathed in abundant natural light, this home exudes warmth and charm. Enjoy the low-maintenance landscaped backyard and spacious two-car garage. More than a house, this is a lifestyle waiting to be embraced!
Home Details
Home Type
- Single Family
Est. Annual Taxes
- $5,464
Year Built
- Built in 2009
Parking
- 2 Car Garage
- Front Facing Garage
Home Design
- Slab Foundation
- Frame Construction
- Composition Roof
- Stucco
Interior Spaces
- 3,113 Sq Ft Home
- 2-Story Property
- Crown Molding
- Family Room with Fireplace
- 2 Fireplaces
- Combination Kitchen and Living
- Formal Dining Room
- Loft
- Carbon Monoxide Detectors
- Laundry on upper level
Kitchen
- Walk-In Pantry
- Kitchen Island
- Granite Countertops
Flooring
- Wood
- Carpet
- Tile
Bedrooms and Bathrooms
- 5 Bedrooms
- Main Floor Bedroom
- Fireplace in Primary Bedroom
- Primary Bedroom Upstairs
- 3 Full Bathrooms
- Soaking Tub
- Bathtub with Shower
- Separate Shower
Additional Features
- 4,356 Sq Ft Lot
- Central Heating and Cooling System
Community Details
- No Home Owners Association
Listing and Financial Details
- Assessor Parcel Number 006-780-003-000
Map
Home Values in the Area
Average Home Value in this Area
Tax History
| Year | Tax Paid | Tax Assessment Tax Assessment Total Assessment is a certain percentage of the fair market value that is determined by local assessors to be the total taxable value of land and additions on the property. | Land | Improvement |
|---|---|---|---|---|
| 2025 | $5,464 | $475,835 | $145,071 | $330,764 |
| 2024 | $5,464 | $466,506 | $142,227 | $324,279 |
| 2023 | $5,404 | $457,360 | $139,439 | $317,921 |
| 2022 | $5,527 | $448,393 | $136,705 | $311,688 |
| 2021 | $5,436 | $439,602 | $134,025 | $305,577 |
| 2020 | $5,252 | $435,095 | $132,651 | $302,444 |
| 2019 | $5,082 | $426,564 | $130,050 | $296,514 |
| 2018 | $4,882 | $418,200 | $127,500 | $290,700 |
| 2017 | $4,622 | $410,000 | $125,000 | $285,000 |
| 2016 | $3,959 | $377,469 | $97,901 | $279,568 |
| 2015 | $3,956 | $371,800 | $96,431 | $275,369 |
| 2014 | $3,864 | $364,518 | $94,543 | $269,975 |
Property History
| Date | Event | Price | List to Sale | Price per Sq Ft | Prior Sale |
|---|---|---|---|---|---|
| 10/22/2025 10/22/25 | Price Changed | $538,000 | -20.3% | $173 / Sq Ft | |
| 06/24/2025 06/24/25 | For Sale | $675,000 | 0.0% | $217 / Sq Ft | |
| 05/25/2017 05/25/17 | Rented | $2,700 | 0.0% | -- | |
| 05/01/2017 05/01/17 | For Rent | $2,700 | 0.0% | -- | |
| 08/31/2016 08/31/16 | Sold | $410,000 | -3.1% | $132 / Sq Ft | View Prior Sale |
| 06/01/2016 06/01/16 | Pending | -- | -- | -- | |
| 04/27/2016 04/27/16 | Price Changed | $423,000 | -2.5% | $136 / Sq Ft | |
| 03/24/2016 03/24/16 | For Sale | $434,000 | -- | $139 / Sq Ft |
Purchase History
| Date | Type | Sale Price | Title Company |
|---|---|---|---|
| Deed | -- | Bidwell Title & Escrow Compa | |
| Grant Deed | $410,000 | Bidwell Title & Escrow Co | |
| Grant Deed | $347,500 | Old Republic Title Company |
Mortgage History
| Date | Status | Loan Amount | Loan Type |
|---|---|---|---|
| Open | $328,000 | New Conventional | |
| Closed | $328,000 | New Conventional | |
| Previous Owner | $277,600 | Purchase Money Mortgage |
Source: MetroList
MLS Number: 225071672
APN: 006-780-003-000
- 3192 Sawyers Bar Ln
- 639 Burnt Ranch Way
- 3157 Rogue River Dr
- 3237 Rogue River Dr
- 3270 Tinker Creek Way
- 3223 Sespe Creek Way
- 3207 Sespe Creek Way
- 3452 Sloat Run
- 425 Legacy Ln
- 307 Southbury Ln
- 3549 Esplanade Unit 402
- 3515 Bell Estates Dr
- 0 Bell Estates Dr
- 300 Crater Lake Dr
- 3156 Esplanade Unit 298
- 3156 Esplanade Unit 300
- 3156 Esplanade Unit 304
- 184 Camino Sur St
- 267 Camino Sur St
- 610 Tandy Ct
- 100 Penzance Ave
- 4200 Nord Hwy
- 4070 Nord Hwy
- 101 Risa Way
- 2789 Revere Ln
- 476 E Lassen Ave
- 8 San Gabriel Dr Unit B
- 821 W East Ave
- 931-939 W East Ave
- 2785 El Paso Way
- 1 Mayfair Dr
- 259 Rio Lindo Ave
- 279 Rio Lindo Ave
- 1051 E Lassen Ave
- 1055 E Lassen Ave
- 161-261 Cohasset Ln
- 10 Drake Way
- 1842-1844 Arcadian Ave
- 1740 Arcadian Ave
- 480 Manzanita Ave
