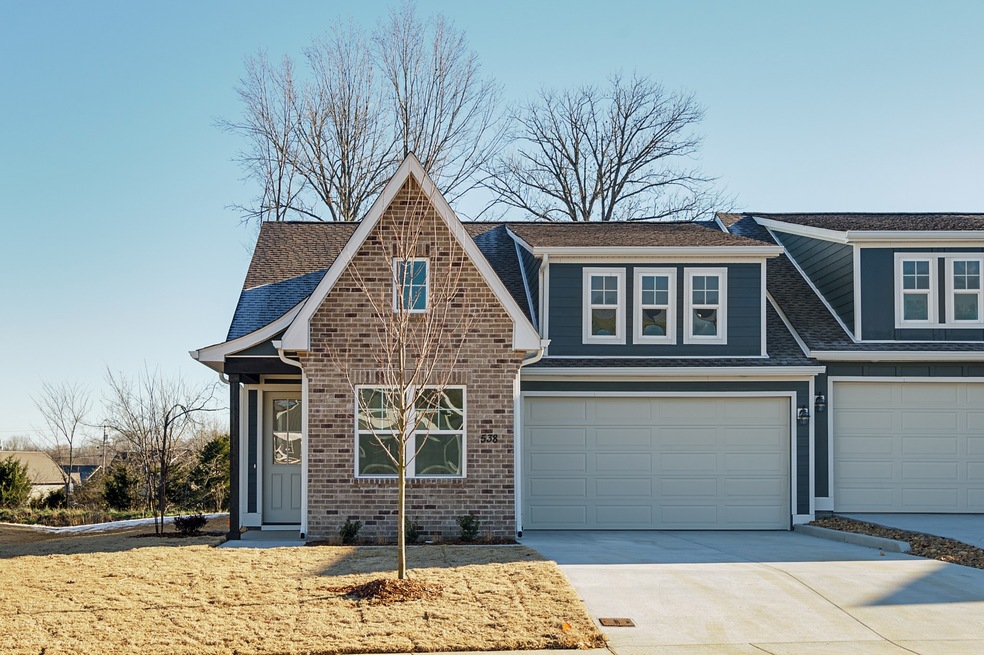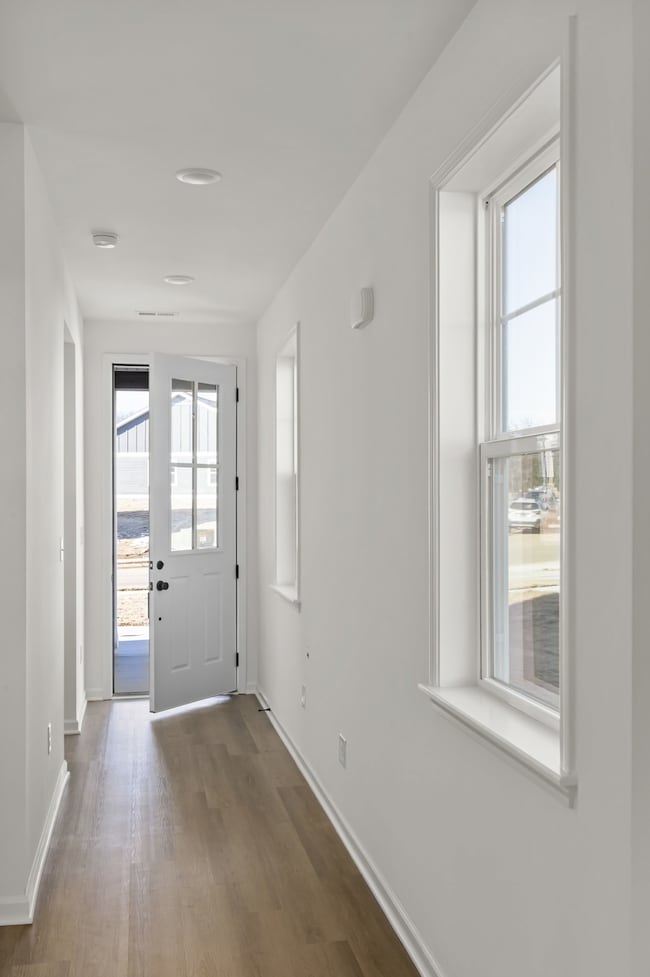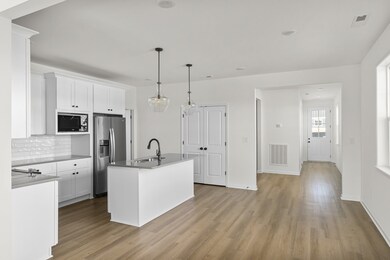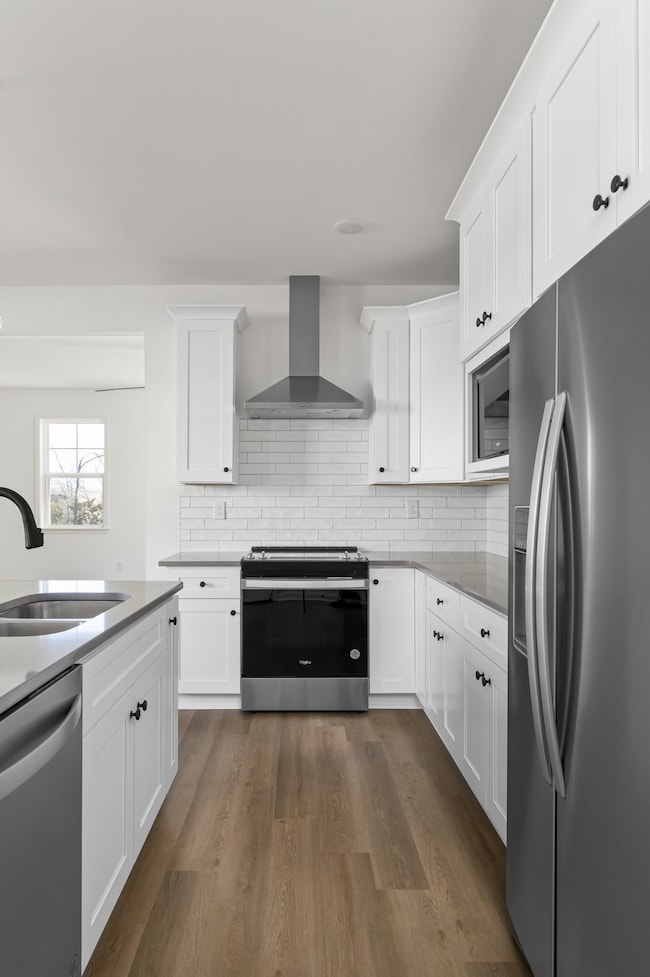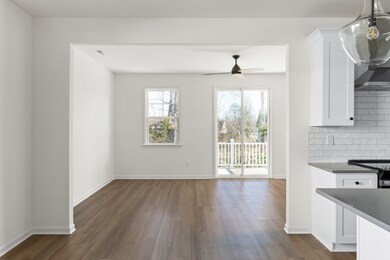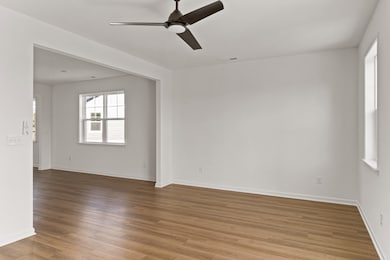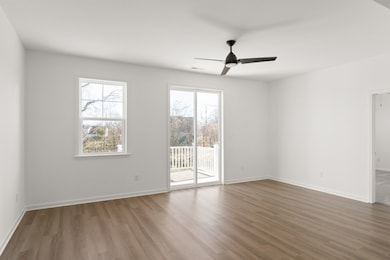
538 Byres Ct Smyrna, TN 37167
Highlights
- Senior Community
- Cooling Available
- Carpet
- 2 Car Attached Garage
- Central Heating
- Property has 1 Level
About This Home
As of April 2025NEW PRICE**Limited Opportunities remain in Dogwood Villas-ACT FAST**Dogwood Villas a 55 or better community is featuring a one story with 2 beds/2 baths, an open living space, and spacious kitchen offering tons of storage! Perfect for entertaining guests or whipping up your favorite homemade meal. The owner’s retreat includes a zero-step walk-in tiled shower with bench, optional jets & handheld faucet packages with guard rail. Enjoy low maintenance living, community amenities including pickle ball, pavilion & firepit, all conveniently located just minutes from shopping, dining,& interstate 24.Photos are for representational floor-plan purposes only. Options and upgrades will differ.
Last Agent to Sell the Property
Legacy South Brokerage Brokerage Phone: 6154986233 License #305080 Listed on: 03/29/2025
Property Details
Home Type
- Multi-Family
Year Built
- Built in 2024
Lot Details
- 4,792 Sq Ft Lot
HOA Fees
- $200 Monthly HOA Fees
Parking
- 2 Car Attached Garage
Home Design
- Property Attached
- Brick Exterior Construction
- Slab Foundation
Interior Spaces
- 1,451 Sq Ft Home
- Property has 1 Level
Flooring
- Carpet
- Laminate
Bedrooms and Bathrooms
- 2 Main Level Bedrooms
- 2 Full Bathrooms
Schools
- Stewarts Creek Elementary School
- Stewarts Creek Middle School
- Stewarts Creek High School
Utilities
- Cooling Available
- Central Heating
- Private Sewer
Community Details
- Senior Community
- $400 One-Time Secondary Association Fee
- Association fees include exterior maintenance, ground maintenance
- Dogwood Villas Fka Stewarts Creek Cottages Subdivision
Listing and Financial Details
- Tax Lot 21B
Ownership History
Purchase Details
Home Financials for this Owner
Home Financials are based on the most recent Mortgage that was taken out on this home.Purchase Details
Similar Homes in Smyrna, TN
Home Values in the Area
Average Home Value in this Area
Purchase History
| Date | Type | Sale Price | Title Company |
|---|---|---|---|
| Special Warranty Deed | $350,500 | Wagon Wheel Title | |
| Special Warranty Deed | $350,500 | Wagon Wheel Title | |
| Special Warranty Deed | -- | -- |
Mortgage History
| Date | Status | Loan Amount | Loan Type |
|---|---|---|---|
| Previous Owner | $3,734,000 | New Conventional |
Property History
| Date | Event | Price | Change | Sq Ft Price |
|---|---|---|---|---|
| 04/30/2025 04/30/25 | Sold | $350,500 | 0.0% | $242 / Sq Ft |
| 04/17/2025 04/17/25 | Pending | -- | -- | -- |
| 04/17/2025 04/17/25 | Price Changed | $350,500 | -6.7% | $242 / Sq Ft |
| 04/09/2025 04/09/25 | Price Changed | $375,600 | -1.3% | $259 / Sq Ft |
| 03/29/2025 03/29/25 | For Sale | $380,600 | -- | $262 / Sq Ft |
Tax History Compared to Growth
Tax History
| Year | Tax Paid | Tax Assessment Tax Assessment Total Assessment is a certain percentage of the fair market value that is determined by local assessors to be the total taxable value of land and additions on the property. | Land | Improvement |
|---|---|---|---|---|
| 2025 | -- | $12,500 | $12,500 | $0 |
| 2024 | $301 | $12,500 | $12,500 | $0 |
| 2023 | $301 | $12,500 | $12,500 | $0 |
| 2022 | $0 | $0 | $0 | $0 |
Agents Affiliated with this Home
-
Donna Bowman
D
Seller's Agent in 2025
Donna Bowman
Legacy South Brokerage
(615) 498-6233
3 in this area
247 Total Sales
-
Justin Holder

Buyer's Agent in 2025
Justin Holder
Real Broker
(615) 423-3654
7 in this area
142 Total Sales
Map
Source: Realtracs
MLS Number: 2810626
APN: 054E-D-028.00-000
- 425 Multrees Place
- 429 Multrees Place
- 1016 Watergate Dr
- 452 Multrees Place
- 465 Multrees Place
- 517 Shady Dell Trail
- 2049 Hackensack Ln
- 8956 Rocky Fork Almaville Rd
- 940 Caywood Rd
- 912 Caywood Rd
- 1610 Shenstone Dr
- 907 Caywood Rd
- 926 Green Valley
- 6204 Kenwyn Pass
- 6208 Kenwyn Pass
- 6209 Kenwyn Pass
- 6256 Kenwyn Pass
- 806 Mill Tree Ct
- 245 Ivor Dr
- 1401 Kennebec Dr
