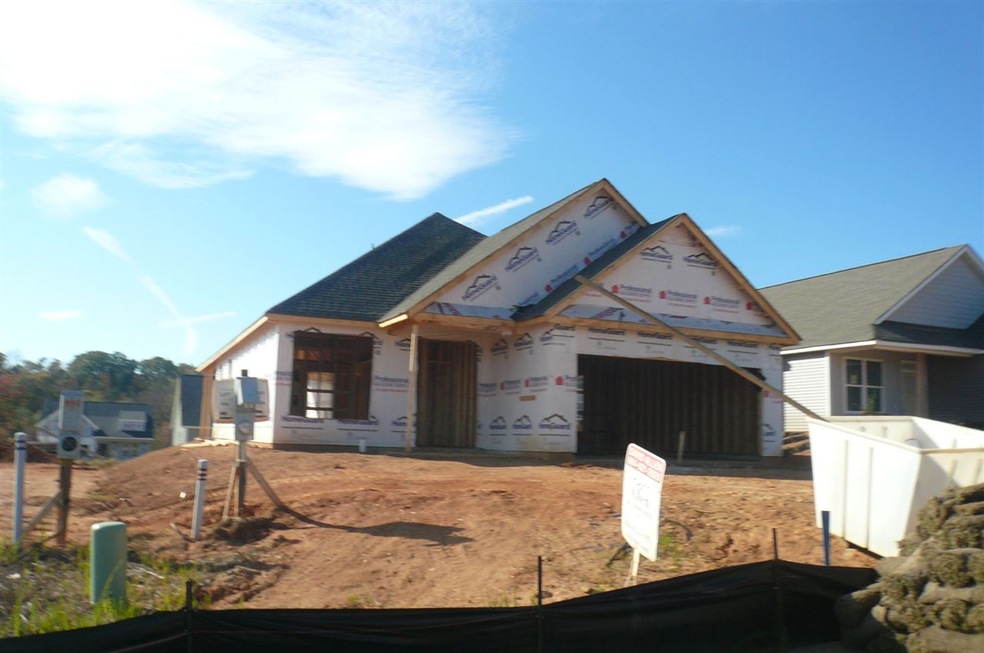
Highlights
- Solid Surface Countertops
- Community Pool
- Tray Ceiling
- Dorman High School Rated A-
- Porch
- Walk-In Closet
About This Home
As of February 2025Convenient to I-85 and BMW! The Village at Anderson Mill - This 3 BR 2 BA home features Pan Ceiling , Double Sinks and Garden Tub/Separate Shower in Master Suite, Beautiful Fireplace in family room , covered patio , Granite Countertops ,**LIMITED TIME ONLY - $3000-$5000 Builder Incentive PLUS Refrigerator and Blinds when using recommended Lender/Attorney** for first 10 buyers
Last Agent to Sell the Property
Allen & Associates, LLC License #1322 Listed on: 07/19/2019
Home Details
Home Type
- Single Family
Est. Annual Taxes
- $1,533
Year Built
- Built in 2019
HOA Fees
- $40 Monthly HOA Fees
Home Design
- Slab Foundation
- Architectural Shingle Roof
- Vinyl Siding
- Vinyl Trim
- Stone Exterior Construction
Interior Spaces
- 1,533 Sq Ft Home
- 1-Story Property
- Tray Ceiling
- Smooth Ceilings
- Ceiling height of 9 feet or more
- Gas Log Fireplace
- Tilt-In Windows
- Fire and Smoke Detector
Kitchen
- Free-Standing Range
- Microwave
- Dishwasher
- Solid Surface Countertops
Flooring
- Carpet
- Vinyl
Bedrooms and Bathrooms
- 3 Main Level Bedrooms
- Walk-In Closet
- 2 Full Bathrooms
- Garden Bath
- Separate Shower
Parking
- 2 Car Garage
- Garage Door Opener
- Driveway
Schools
- Anderson Mill Elementary School
- Dawkins Middle School
- Dorman High School
Utilities
- Forced Air Heating and Cooling System
- Heating System Uses Natural Gas
- Underground Utilities
- Gas Water Heater
Additional Features
- Porch
- Partial Sprinkler System
Community Details
Overview
- Built by SK Builders
- The Village At Anderson Mill Subdivision
Recreation
- Community Pool
Ownership History
Purchase Details
Home Financials for this Owner
Home Financials are based on the most recent Mortgage that was taken out on this home.Purchase Details
Home Financials for this Owner
Home Financials are based on the most recent Mortgage that was taken out on this home.Similar Homes in the area
Home Values in the Area
Average Home Value in this Area
Purchase History
| Date | Type | Sale Price | Title Company |
|---|---|---|---|
| Deed | $294,000 | None Listed On Document | |
| Deed | $197,775 | None Available |
Mortgage History
| Date | Status | Loan Amount | Loan Type |
|---|---|---|---|
| Open | $264,600 | New Conventional | |
| Previous Owner | $181,111 | FHA | |
| Previous Owner | $0 | Construction |
Property History
| Date | Event | Price | Change | Sq Ft Price |
|---|---|---|---|---|
| 02/24/2025 02/24/25 | Sold | $294,000 | -1.0% | $210 / Sq Ft |
| 11/15/2024 11/15/24 | For Sale | $297,000 | +50.2% | $212 / Sq Ft |
| 03/04/2020 03/04/20 | Sold | $197,775 | +0.1% | $129 / Sq Ft |
| 11/18/2019 11/18/19 | Price Changed | $197,525 | -0.3% | $129 / Sq Ft |
| 07/19/2019 07/19/19 | For Sale | $198,125 | -- | $129 / Sq Ft |
Tax History Compared to Growth
Tax History
| Year | Tax Paid | Tax Assessment Tax Assessment Total Assessment is a certain percentage of the fair market value that is determined by local assessors to be the total taxable value of land and additions on the property. | Land | Improvement |
|---|---|---|---|---|
| 2024 | $1,533 | $9,099 | $1,793 | $7,306 |
| 2023 | $1,533 | $9,099 | $1,793 | $7,306 |
| 2022 | $1,418 | $7,912 | $1,940 | $5,972 |
| 2021 | $1,418 | $7,912 | $1,940 | $5,972 |
| 2020 | $103 | $184 | $184 | $0 |
| 2019 | $1,064 | $2,910 | $2,910 | $0 |
Agents Affiliated with this Home
-

Seller's Agent in 2025
Sarah Frank
Better Homes & Gardens Young &
(864) 205-2193
15 in this area
117 Total Sales
-

Buyer's Agent in 2025
Yelena Foster
Agent Pros Realty
(864) 347-4460
1 in this area
29 Total Sales
-

Seller's Agent in 2020
DAVID ALLEN
Allen & Associates, LLC
(864) 921-2920
29 in this area
128 Total Sales
Map
Source: Multiple Listing Service of Spartanburg
MLS Number: SPN263450
APN: 6-28-00-100.11
- 431 Vestry Place
- 487 Vestry Place
- 738 Judah Dr
- 129 Woodruff Ln
- 1482 Wild Indigo Way
- 250 Nash Rd
- 1325 Pitch Pine Place
- 1321 Pitch Pine Place
- 1329 Pitch Pine Place
- 811 Markham Cir
- 1243 Crested Iris St
- 1204 Crested Iris St
- 1237 Crested Iris St
- 1229 Crested Iris St
- 1221 Crested Iris St
- 1220 Crested Iris St
- 1236 Crested Iris St
- 1205 Crested Iris St
- 1208 Crested Iris St
