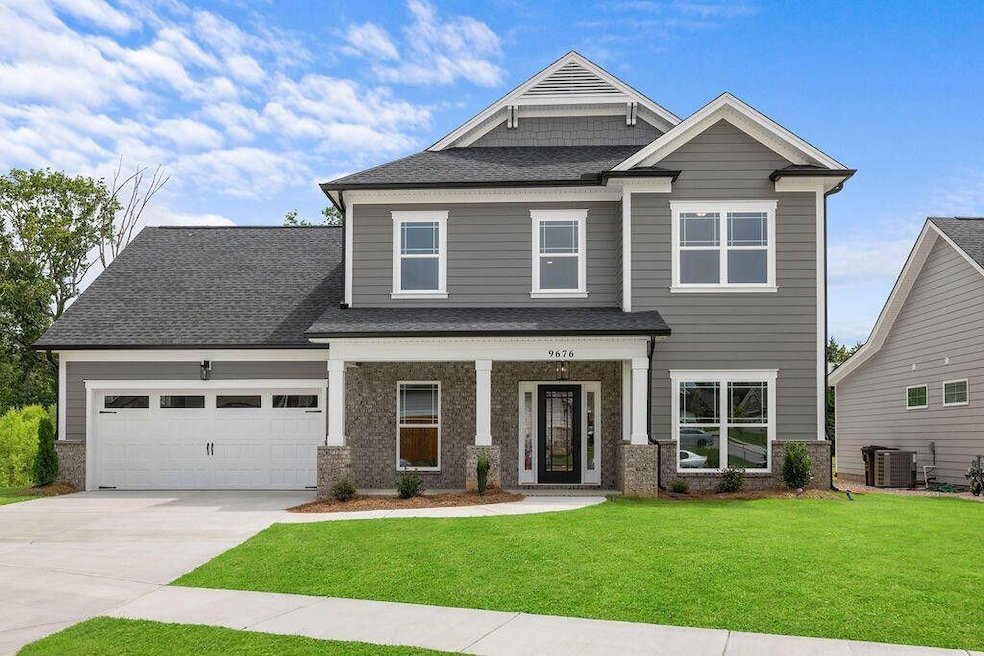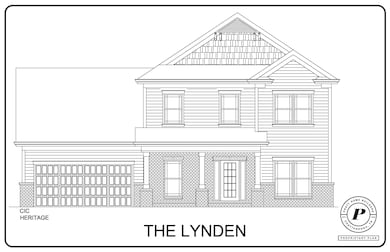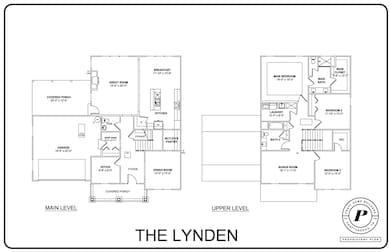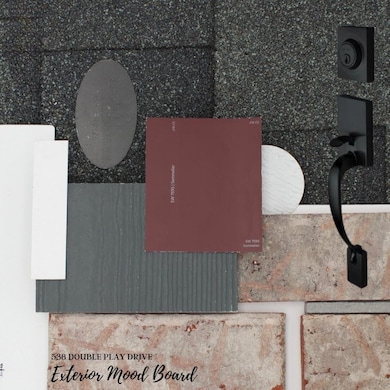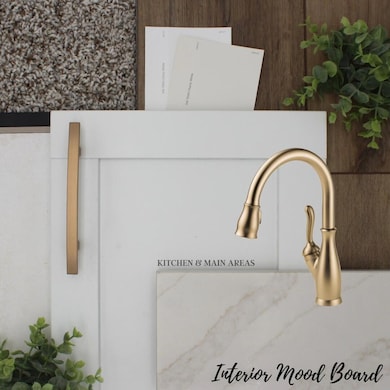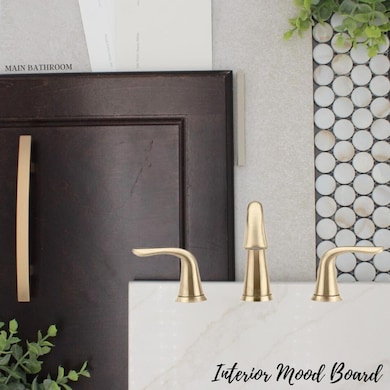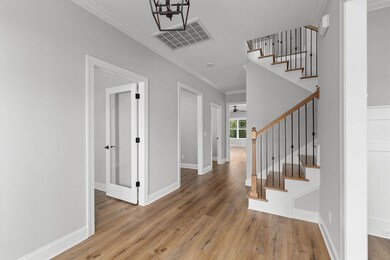538 Double Play Dr Chattanooga, TN 37421
East Brainerd NeighborhoodEstimated payment $3,415/month
Highlights
- Community Cabanas
- Completed in 2026 | New Construction
- Granite Countertops
- East Hamilton Middle School Rated A-
- Open Floorplan
- Covered Patio or Porch
About This Home
Lender Credit or special Interest Rate available with Seller's Selected Lender. NEW CONSTRUCTION in East Brainerd, Tennessee - Introducing one of East Brainerd's Flagship communities, located in the heart of the city close to the popular Council Fire Golf Community with its local dining and shopping, I-75 access, and minutes away from Hamilton Place. The Lynden home plan is a dynamic layout that features a home office, dining room, butler's pantry, walk-in pantry, and a large kitchen and breakfast room looking into the great room. The kitchen is equipped with a large oversized island, wall-oven, gas cooktop, tile backsplash, and under cabinet lighting this is sure to make cooking a joy. Heading upstairs, you'll find the main bedroom, two additional guest bedrooms, laundry room and a spacious bonus room. Enjoy a relaxing evening on the covered patio located downstairs, perfect for entertaining guests. This home provides the perfect blend of practicality and style that's sure to meet all of your needs. Enjoy ample options for shopping and dining while relaxing at the community pool area, offering a bucolic retreat from the hustle & bustle of city life. Book a tour today while it's still available!
Listing Agent
Pratt Homes, LLC Brokerage Email: billpanebianco@prattliving.com License #336974 Listed on: 08/28/2025
Co-Listing Agent
Pratt Homes, LLC Brokerage Email: billpanebianco@prattliving.com License #301057
Home Details
Home Type
- Single Family
Year Built
- Completed in 2026 | New Construction
Lot Details
- 8,025 Sq Ft Lot
- Lot Dimensions are 75x107
- Level Lot
HOA Fees
- $75 Monthly HOA Fees
Parking
- 2 Car Attached Garage
- Parking Accessed On Kitchen Level
- Front Facing Garage
- Garage Door Opener
- Driveway
Home Design
- Brick Exterior Construction
- Slab Foundation
- Shingle Roof
- Asphalt Roof
- Cement Siding
- HardiePlank Type
Interior Spaces
- 2,730 Sq Ft Home
- 2-Story Property
- Open Floorplan
- Crown Molding
- Tray Ceiling
- Ceiling Fan
- Gas Log Fireplace
- Double Pane Windows
- Low Emissivity Windows
- Vinyl Clad Windows
- Insulated Windows
- Window Screens
- Great Room with Fireplace
- Formal Dining Room
- Game Room with Fireplace
Kitchen
- Breakfast Area or Nook
- Walk-In Pantry
- Built-In Oven
- Gas Cooktop
- Range Hood
- Microwave
- Dishwasher
- Stainless Steel Appliances
- Kitchen Island
- Granite Countertops
- Disposal
Flooring
- Carpet
- Tile
- Luxury Vinyl Tile
Bedrooms and Bathrooms
- 3 Bedrooms
- En-Suite Bathroom
- Walk-In Closet
- Double Vanity
- Low Flow Plumbing Fixtures
- Bathtub with Shower
- Separate Shower
Laundry
- Laundry Room
- Laundry on upper level
- Sink Near Laundry
- Electric Dryer Hookup
Attic
- Pull Down Stairs to Attic
- Unfinished Attic
Home Security
- Carbon Monoxide Detectors
- Fire and Smoke Detector
Outdoor Features
- Covered Patio or Porch
- Rain Gutters
Schools
- East Brainerd Elementary School
- East Hamilton Middle School
- East Hamilton High School
Utilities
- Multiple cooling system units
- Central Heating and Cooling System
- Heating System Uses Natural Gas
- Vented Exhaust Fan
- Underground Utilities
- Gas Available
- Gas Water Heater
Additional Features
- Property is near a golf course
- Bureau of Land Management Grazing Rights
Listing and Financial Details
- Assessor Parcel Number Unknown
Community Details
Overview
- $29 Other Monthly Fees
- $450 Initiation Fee
- Built by Pratt Home Builders
- Engel Park Subdivision
Recreation
- Community Playground
- Community Cabanas
- Community Pool
- Dog Park
Map
Home Values in the Area
Average Home Value in this Area
Property History
| Date | Event | Price | List to Sale | Price per Sq Ft |
|---|---|---|---|---|
| 08/28/2025 08/28/25 | For Sale | $534,900 | -- | $196 / Sq Ft |
Source: Greater Chattanooga REALTORS®
MLS Number: 1519521
- 480 Double Play Dr
- 466 Double Play Dr
- 474 Double Play Dr
- 8097 Slugger Way
- Savannah Plan at Engel Park
- Deerfield Plan at Engel Park
- Primrose Plan at Engel Park
- Orchid Plan at Engel Park
- Waterford Plan at Engel Park
- Lily Plan at Engel Park
- Iris Plan at Engel Park
- Pearl Plan at Engel Park
- Hawthorne Plan at Engel Park
- Peachtree Plan at Engel Park
- 8127 Slugger Way
- 629 Sliding Home Run
- 8164 Pennant Place
- 531 Council Creek Ln
- 8171 Pennant Place
- 528 Council Creek Place
- 718 Windrush Loop
- 8229 Patterson Rd
- 7710 E Brainerd Rd
- 1319 Stratton Place Dr Unit A
- 762 Flinn Dr
- 7700 Aspen Lodge Way
- 8 Breakwater Ln
- 728 Frawley Rd
- 7205 Aventine Way
- 7301 E Brainerd Rd
- 108 Fawn Dr
- 1708 Double Oak Trail
- 1521 Southernwood Dr
- 1361 N Concord Rd
- 1705 Henegar Cir
- 1331 Phils Dr
- 1870 Cannondale Loop
- 201 Eads St
- 1808 Callio Way
- 584 Pine Grove Access Rd
