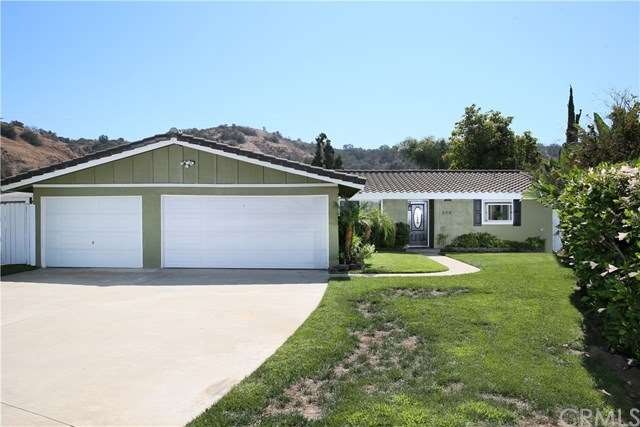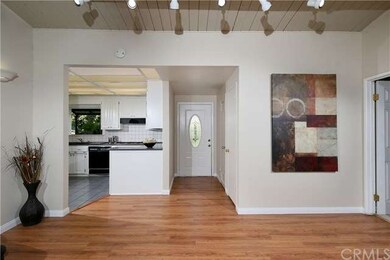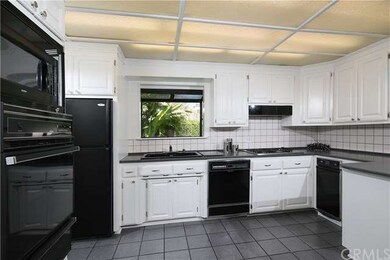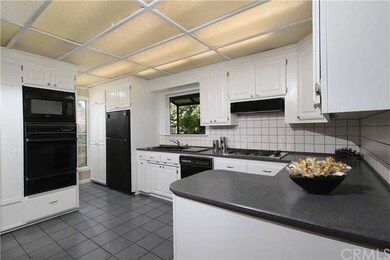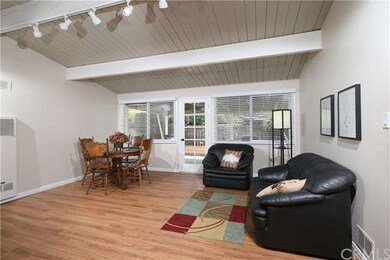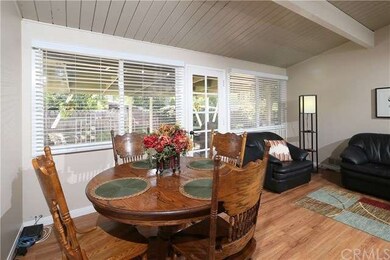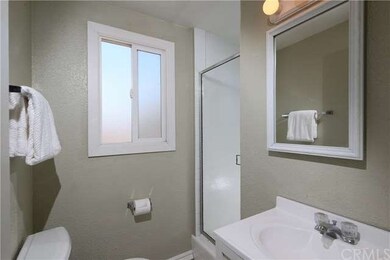
538 E Colorado Ave Glendora, CA 91740
South Glendora NeighborhoodHighlights
- Primary Bedroom Suite
- Mountain View
- Cathedral Ceiling
- Sandburg Middle School Rated A-
- Fireplace in Primary Bedroom Retreat
- Wood Flooring
About This Home
As of December 2024Have you been looking for a single story home with tons of upgrades and in an award winning school district? Well look no further! This home fits the bill! Among some of its many features is a bright kitchen with a garden window, freshly painted cabinets, new hardware, and flows directly into the living room/dining room with beautiful wood flooring and high ceiling; large romantic master bedroom with a fireplace, wall to wall mirrored closet, retreat area and remodeled ensuite, spacious guest bedroom, upgraded guest bathroom, and an in-laws suite. Step outside and enjoy a cup of coffee or glass of wine on the covered patio while basking in the view of the South Hills. The backyard is a canvas just waiting for someone’s creative touches. Oops...almost forgot to mention its 3 car garage and parking for your toys! Blink twice it may be gone.
Last Agent to Sell the Property
WHEELER STEFFEN SOTHEBY'S INT. License #01509699 Listed on: 09/18/2016

Home Details
Home Type
- Single Family
Est. Annual Taxes
- $7,499
Year Built
- Built in 1955 | Remodeled
Lot Details
- 7,023 Sq Ft Lot
- Front Yard Sprinklers
- Lawn
- Property is zoned GDR1
Parking
- 3 Car Garage
- Parking Available
- Three Garage Doors
- Garage Door Opener
- Driveway
Home Design
- Patio Home
- Slab Foundation
Interior Spaces
- 1,625 Sq Ft Home
- 1-Story Property
- Built-In Features
- Cathedral Ceiling
- Track Lighting
- Fireplace With Gas Starter
- Garden Windows
- Combination Dining and Living Room
- Mountain Views
Kitchen
- Built-In Range
- Range Hood
- Microwave
- Ceramic Countertops
- Disposal
Flooring
- Wood
- Tile
Bedrooms and Bathrooms
- 3 Main Level Bedrooms
- Fireplace in Primary Bedroom Retreat
- Primary Bedroom Suite
Outdoor Features
- Exterior Lighting
Utilities
- Cooling System Mounted To A Wall/Window
- Sewer Paid
Community Details
- No Home Owners Association
- Foothills
Listing and Financial Details
- Tax Lot 17
- Tax Tract Number 18027
- Assessor Parcel Number 8644010059
Ownership History
Purchase Details
Home Financials for this Owner
Home Financials are based on the most recent Mortgage that was taken out on this home.Purchase Details
Home Financials for this Owner
Home Financials are based on the most recent Mortgage that was taken out on this home.Purchase Details
Home Financials for this Owner
Home Financials are based on the most recent Mortgage that was taken out on this home.Purchase Details
Home Financials for this Owner
Home Financials are based on the most recent Mortgage that was taken out on this home.Purchase Details
Home Financials for this Owner
Home Financials are based on the most recent Mortgage that was taken out on this home.Purchase Details
Home Financials for this Owner
Home Financials are based on the most recent Mortgage that was taken out on this home.Purchase Details
Home Financials for this Owner
Home Financials are based on the most recent Mortgage that was taken out on this home.Similar Homes in Glendora, CA
Home Values in the Area
Average Home Value in this Area
Purchase History
| Date | Type | Sale Price | Title Company |
|---|---|---|---|
| Grant Deed | $900,000 | Chicago Title Company | |
| Warranty Deed | -- | Fidelity National Title | |
| Grant Deed | $575,000 | Fidelity National Title Co | |
| Interfamily Deed Transfer | -- | Lawyers Title Company | |
| Grant Deed | $515,000 | Lawyers Title Company | |
| Grant Deed | $357,000 | Fidelity National Title Co | |
| Gift Deed | -- | American Title Co |
Mortgage History
| Date | Status | Loan Amount | Loan Type |
|---|---|---|---|
| Open | $802,650 | New Conventional | |
| Previous Owner | $488,750 | New Conventional | |
| Previous Owner | $50,000 | Credit Line Revolving | |
| Previous Owner | $435,000 | New Conventional | |
| Previous Owner | $412,000 | New Conventional | |
| Previous Owner | $281,500 | New Conventional | |
| Previous Owner | $285,600 | New Conventional | |
| Previous Owner | $293,600 | Unknown | |
| Previous Owner | $140,000 | Credit Line Revolving | |
| Previous Owner | $175,000 | Unknown | |
| Previous Owner | $105,000 | No Value Available |
Property History
| Date | Event | Price | Change | Sq Ft Price |
|---|---|---|---|---|
| 12/17/2024 12/17/24 | Sold | $900,000 | +3.6% | $554 / Sq Ft |
| 11/25/2024 11/25/24 | Pending | -- | -- | -- |
| 11/13/2024 11/13/24 | For Sale | $869,000 | 0.0% | $535 / Sq Ft |
| 11/19/2019 11/19/19 | Rented | $2,800 | 0.0% | -- |
| 10/16/2019 10/16/19 | For Rent | $2,800 | 0.0% | -- |
| 11/16/2016 11/16/16 | Sold | $515,000 | +1.2% | $317 / Sq Ft |
| 09/30/2016 09/30/16 | Pending | -- | -- | -- |
| 09/17/2016 09/17/16 | For Sale | $509,000 | -- | $313 / Sq Ft |
Tax History Compared to Growth
Tax History
| Year | Tax Paid | Tax Assessment Tax Assessment Total Assessment is a certain percentage of the fair market value that is determined by local assessors to be the total taxable value of land and additions on the property. | Land | Improvement |
|---|---|---|---|---|
| 2025 | $7,499 | $900,000 | $720,000 | $180,000 |
| 2024 | $7,499 | $610,193 | $482,318 | $127,875 |
| 2023 | $7,328 | $598,229 | $472,861 | $125,368 |
| 2022 | $7,189 | $586,500 | $463,590 | $122,910 |
| 2021 | $7,064 | $575,000 | $454,500 | $120,500 |
| 2020 | $6,505 | $546,520 | $390,842 | $155,678 |
| 2019 | $6,354 | $535,805 | $383,179 | $152,626 |
| 2018 | $6,173 | $525,300 | $375,666 | $149,634 |
| 2016 | $4,613 | $378,789 | $214,541 | $164,248 |
| 2015 | $4,512 | $373,100 | $211,319 | $161,781 |
| 2014 | $4,502 | $365,792 | $207,180 | $158,612 |
Agents Affiliated with this Home
-

Seller's Agent in 2024
SILVIA CHEUNG
KW VISION
(626) 315-3119
1 in this area
33 Total Sales
-

Buyer's Agent in 2024
Tereza Toramanyan
Coldwell Banker Hallmark
(818) 281-8812
1 in this area
366 Total Sales
-

Seller's Agent in 2019
Cheryl Johnson
Coldwell Banker Dynasty T.C.
(626) 712-7315
1 in this area
4 Total Sales
-

Seller's Agent in 2016
Lorelle Kitzmiller
WHEELER STEFFEN SOTHEBY'S INT.
(626) 926-1316
2 in this area
11 Total Sales
Map
Source: California Regional Multiple Listing Service (CRMLS)
MLS Number: CV16705003
APN: 8644-010-059
- 732 E Route 66 Unit 21
- 732 E Route 66 Unit 20
- 732 E Route 66 Unit 4
- 826 E Route 66 Unit 15
- 826 E Route 66 Unit 14
- 304 S Minnesota Ave
- 901 E Walnut Ave
- 829 E Ada Ave
- 915 S Danehurst Ave
- 238 S Wabash Ave
- 1060 E Route 66
- 409 E Carroll Ave
- 365 S Glendora Ave
- 920 E Carroll Ave
- 337 W Route 66 Unit 55
- 1005 E Woodland Ln
- 810 E Dalton Ave
- 422 W Route 66 Unit 100
- 1309 Suffolk Ave
- 750 E Mountain View Ave
