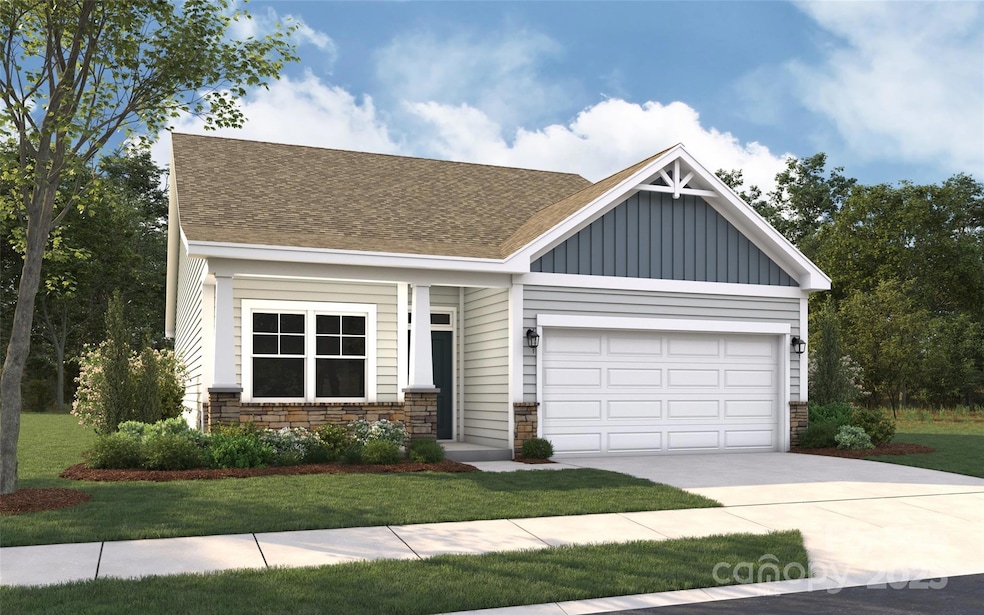Estimated payment $2,288/month
Total Views
1,278
3
Beds
2
Baths
1,604
Sq Ft
$218
Price per Sq Ft
Highlights
- New Construction
- Laundry Room
- Central Air
- Hunter Street Elementary School Rated 9+
- 1-Story Property
- 2 Car Garage
About This Home
Brand new community in the up and coming area of York, SC. McFarland Estates offers thoughtfully and beautifully crafted floor plans that include James Hardie Color Plus Siding with designer accents and extensive brick or stone front elevations. This unique community is nestled in a serene location that is conveniently located to shopping and dining. Just a 5 minute drive to historic downtown York. Charlotte is conveniently a 30 minute drive away. You'll enjoy our pool and cabana on those hot summer days!
Home Details
Home Type
- Single Family
Year Built
- Built in 2025 | New Construction
HOA Fees
- $90 Monthly HOA Fees
Parking
- 2 Car Garage
- Driveway
Home Design
- Home is estimated to be completed on 2/1/26
- Slab Foundation
Interior Spaces
- 1,604 Sq Ft Home
- 1-Story Property
- Laundry Room
Kitchen
- Electric Oven
- Gas Cooktop
- Microwave
- Disposal
Bedrooms and Bathrooms
- 3 Main Level Bedrooms
- 2 Full Bathrooms
Schools
- Jefferson Primary Elementary School
- York Intermediate
- York Comprehensive High School
Utilities
- Central Air
- Heating System Uses Natural Gas
- Electric Water Heater
Community Details
- Kuester Association, Phone Number (803) 802-0004
- Built by Dream Finders Homes
- Mcfarland Estates Subdivision, Cascade/ B4 Brick Floorplan
- Mandatory home owners association
Listing and Financial Details
- Assessor Parcel Number 3460000114
Map
Create a Home Valuation Report for This Property
The Home Valuation Report is an in-depth analysis detailing your home's value as well as a comparison with similar homes in the area
Home Values in the Area
Average Home Value in this Area
Property History
| Date | Event | Price | List to Sale | Price per Sq Ft |
|---|---|---|---|---|
| 09/20/2025 09/20/25 | For Sale | $349,990 | -- | $218 / Sq Ft |
Source: Canopy MLS (Canopy Realtor® Association)
Source: Canopy MLS (Canopy Realtor® Association)
MLS Number: 4304567
Nearby Homes
- 408 Brick House Rd
- 416 Brick House Rd
- 326 Olympia Way
- 314 Olympia Way
- 2068 Redstone Dr
- 372 Olympia Way
- 208 Canoga Ave
- 913 Smithcliffs Trail
- 170 Canoga Ave
- 741 Laguna Ave
- 612 Carybrook Ct
- 557 Sansberry Dr
- 171 William St
- 155 William St
- 664 Carybrook Ct
- 345 Roxanna Ln
- Plan 2328 Modeled at Bellina
- Plan 2572 at Bellina
- Plan 2277 at Bellina
- Plan 2074 at Bellina
- 165 Canoga Ave
- 228 Sheffield Dr
- 467 Switch St
- 203 W Liberty St Unit 1W
- 1057 Shiloh Rd N
- 708 Victory Gallop Ave
- 601 N Main St Unit 107
- 601 N Main St Unit 105
- 910 Torsion Ln
- 2206 Canberra Dr
- 1878 Gingercake Cir
- 720 Herlong Ave
- 1890 Cathedral Mills Ln
- 1418 Kings Grove Dr
- 303 Walkers Mill Cir
- 1004 Kensington Square
- 428 Castlebury Ct
- 1356 Pampas Cir
- 368 Sublime Summer Ln
- 639 Fawnborough Ct

