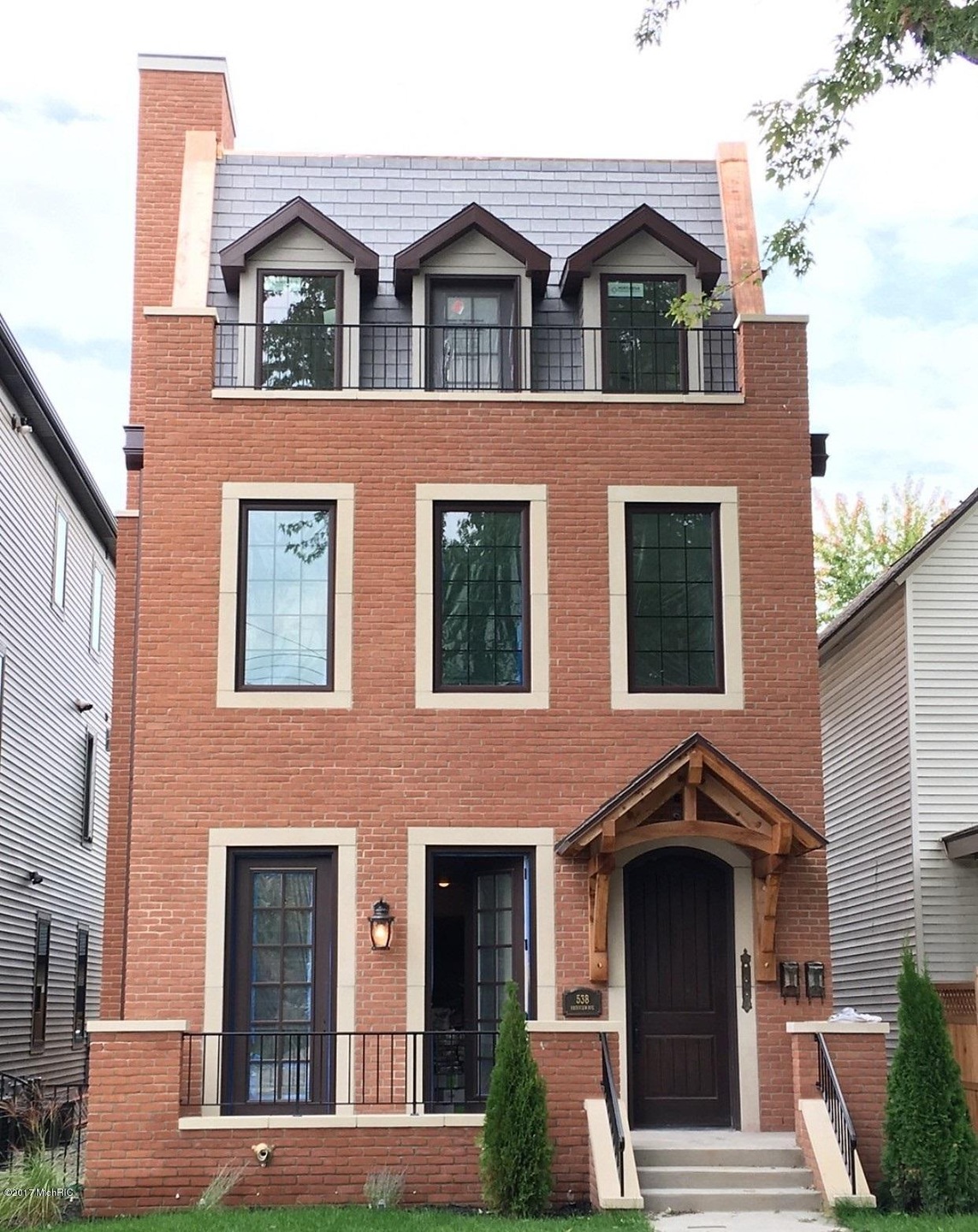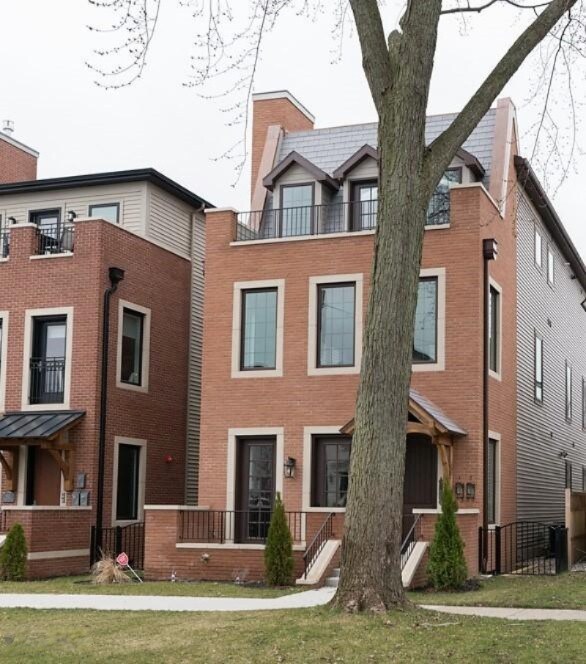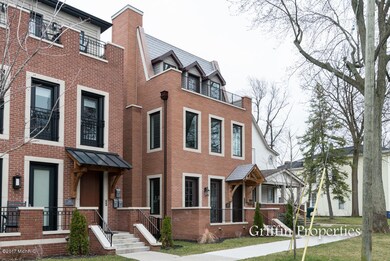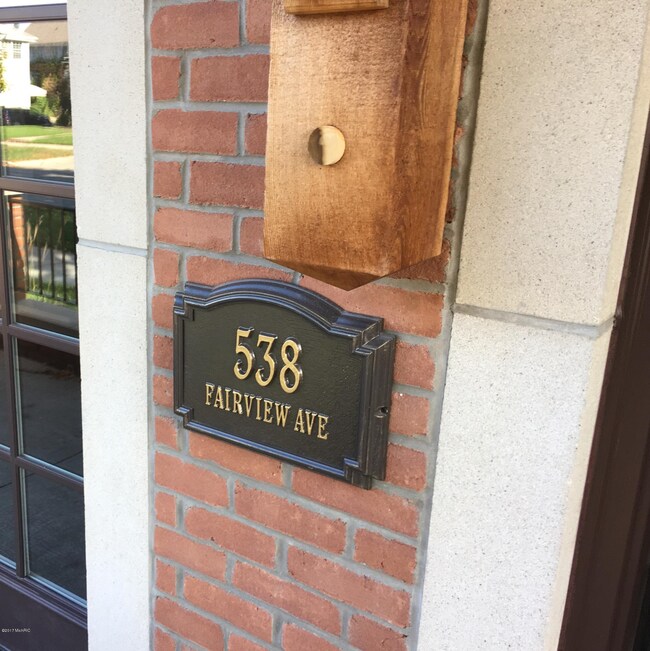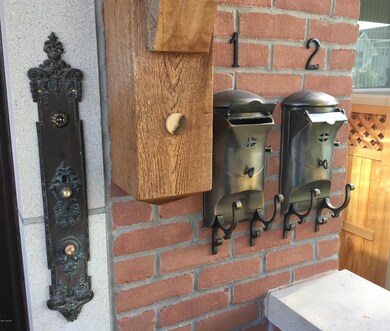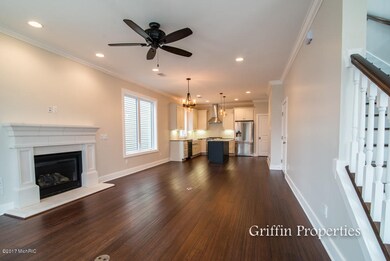
538 Fairview Ave NE Unit D-2 Grand Rapids, MI 49503
Belknap Lookout NeighborhoodEstimated Value: $563,000 - $754,000
Highlights
- Newly Remodeled
- Recreation Room
- Wood Flooring
- Deck
- Traditional Architecture
- 5-minute walk to Coit Park
About This Home
As of June 2017Grand Rapids real estate. The Belknap Brownstones are located in the Belknap Lookout neighborhood overlooking the city, w/ plenty of green space- 3 parks nearby. The Belknap Lookout borders Medical Mile, the booming life sciences corridor w/ state-of-the-art hospitals, universities, & the Van Andel Institute. A flight of stairs at Fairview Ave connects the hilltop w/downtown making the Belknap Lookout one of the rare urban areas able to package quiet walks along the river, good eats, & a thriving nightlife all within 3 min from the home office. This beautiful & efficient home features 3 spacious bdrms, a separate office, 2.5 baths, bamboo flrs, granite surfaces, stainless kitchen, gas frplce, crown molding, garage + extra parking space (only unit w/ 2 spaces!), luxury upgrades throughout!
Last Listed By
Steven VanWyck
Keller Williams GR North Listed on: 03/30/2017
Property Details
Home Type
- Condominium
Est. Annual Taxes
- $11,915
Year Built
- Built in 2017 | Newly Remodeled
Lot Details
- Private Entrance
- Shrub
HOA Fees
- $179 Monthly HOA Fees
Parking
- 1 Car Detached Garage
Home Design
- Traditional Architecture
- Brick Exterior Construction
- Composition Roof
- Rubber Roof
- Vinyl Siding
Interior Spaces
- 2,265 Sq Ft Home
- 2-Story Property
- Central Vacuum
- Ceiling Fan
- Gas Log Fireplace
- Low Emissivity Windows
- Insulated Windows
- Window Screens
- Living Room with Fireplace
- Dining Area
- Recreation Room
- Basement Fills Entire Space Under The House
Kitchen
- Range
- Dishwasher
- Kitchen Island
Flooring
- Wood
- Stone
- Ceramic Tile
Bedrooms and Bathrooms
- 3 Bedrooms
- Whirlpool Bathtub
Laundry
- Laundry on main level
- Dryer
- Washer
Utilities
- Forced Air Heating and Cooling System
- Heating System Uses Natural Gas
- Phone Connected
- Cable TV Available
Additional Features
- Deck
- Mineral Rights Excluded
Community Details
Overview
- Association fees include water, trash, snow removal, sewer, lawn/yard care
- Belknap Condos
Pet Policy
- Pets Allowed
Ownership History
Purchase Details
Home Financials for this Owner
Home Financials are based on the most recent Mortgage that was taken out on this home.Similar Homes in Grand Rapids, MI
Home Values in the Area
Average Home Value in this Area
Purchase History
| Date | Buyer | Sale Price | Title Company |
|---|---|---|---|
| Sutherland James E | $427,000 | Grand Rapids Title Co Llc |
Mortgage History
| Date | Status | Borrower | Loan Amount |
|---|---|---|---|
| Open | Sutherland James E | $250,000 |
Property History
| Date | Event | Price | Change | Sq Ft Price |
|---|---|---|---|---|
| 06/23/2017 06/23/17 | Sold | $427,000 | -11.0% | $189 / Sq Ft |
| 05/20/2017 05/20/17 | Pending | -- | -- | -- |
| 03/30/2017 03/30/17 | For Sale | $479,800 | -- | $212 / Sq Ft |
Tax History Compared to Growth
Tax History
| Year | Tax Paid | Tax Assessment Tax Assessment Total Assessment is a certain percentage of the fair market value that is determined by local assessors to be the total taxable value of land and additions on the property. | Land | Improvement |
|---|---|---|---|---|
| 2024 | $11,915 | $265,000 | $0 | $0 |
| 2023 | $11,819 | $260,500 | $0 | $0 |
| 2022 | $11,233 | $277,500 | $0 | $0 |
| 2021 | $7,132 | $244,600 | $0 | $0 |
| 2020 | $6,818 | $232,200 | $0 | $0 |
| 2019 | $6,896 | $216,300 | $0 | $0 |
| 2018 | $6,896 | $198,200 | $0 | $0 |
| 2017 | $6,796 | $0 | $0 | $0 |
Agents Affiliated with this Home
-
S
Seller's Agent in 2017
Steven VanWyck
Keller Williams GR North
-
Diane Griffin

Seller Co-Listing Agent in 2017
Diane Griffin
Keller Williams GR North
(616) 916-5960
108 Total Sales
-
Mark Brace

Buyer's Agent in 2017
Mark Brace
Berkshire Hathaway HomeServices Michigan Real Estate (Main)
(616) 447-7025
5 in this area
895 Total Sales
Map
Source: Southwestern Michigan Association of REALTORS®
MLS Number: 17012991
APN: 41-14-19-364-010
- 506 Fairview Ave NE
- 633 Fairview Ave NE Unit 2
- 631 Fairview Ave NE Unit 3
- 631 Fairview Ave NE Unit 2
- 632 Livingston Ave NE
- 509 Coit Ave NE
- 201 Michigan St NW Unit 1001
- 201 Michigan St NW Unit 1004
- 716 Coit Ave NE
- 600 Monroe Ave NW Unit 210
- 814 Livingston Ave NE
- 826 Fairview Ave NE Unit 6
- 779 Coit Ave NE
- 637 Prospect Ave NE
- 835 Fairview Ave NE Unit 1
- 816 Clancy Ave NE
- 253 Prospect Ave NE Unit 105
- 940 Monroe Ave NW Unit 528
- 940 Monroe Ave NW Unit 432A
- 940 Monroe Ave NW Unit 461
- 538 Fairview Ave NE
- 538 Fairview Ave NE Unit D-1
- 538 Fairview Ave NE Unit D-2
- 542 Fairview Ave NE
- 542 Fairview Ave NE Unit 1
- 542 Fairview Ave NE Unit C-2
- 542 Fairview Ave NE Unit C-1
- 542 Fairview Ave NE Unit 3
- 542 Fairview Ave NE Unit Condo 2
- 536 Fairview Ave NE
- 544 Fairview Ave NE Unit 2
- 544 Fairview Ave NE Unit B-1
- 548 Fairview Ave NE
- 548 Fairview Ave NE Unit 3
- 548 Fairview Ave NE Unit A-2
- 548 Fairview Ave NE Unit A-3
- 548 Fairview Ave NE Unit A-1
- 524 Fairview Ave NE
- 537 Livingston Ave NE
- 533 Livingston Ave NE
