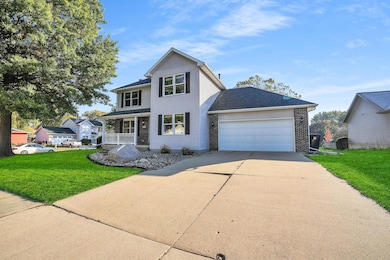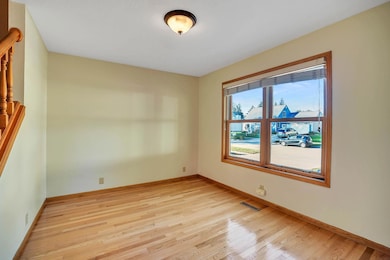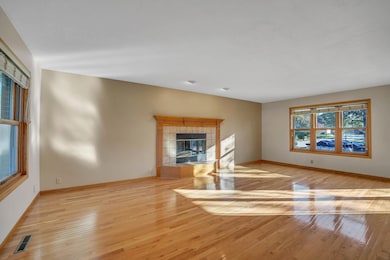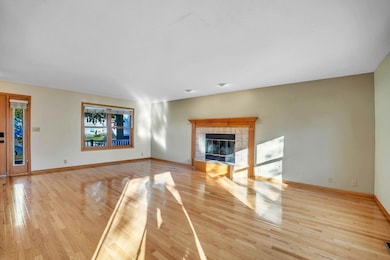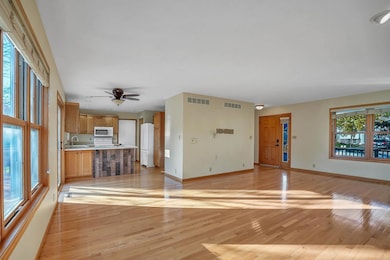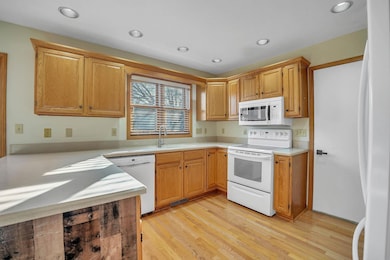538 Fireside Dr Cedar Falls, IA 50613
Estimated payment $2,162/month
Highlights
- Deck
- Corner Lot
- Forced Air Heating and Cooling System
- Helen A. Hansen Elementary School Rated A-
- 2 Car Attached Garage
- Ceiling Fan
About This Home
Hard to find Cedar Falls 3-to-4-bedroom 3.25 bath home with a full finished lower-level walk out! Great location in West Cedar Falls and walking distance to schools , parks and golf course. This spacious 2story home situated on a large corner lot features an open design kitchen with plenty of countertop space and cabinets. Enjoy entertaining family and friends in the main floor family room that features a warm and inviting fireplace with access to the adjacent deck that overlooks the large back yard. Upstairs you will find 3 bedrooms including the master bedroom and bath with a walk in closet as well as an upstairs laundry. The finished lower level has a great family room with built ins, a fourth non-conforming bedroom, three quarters bath and plenty of storage.
Home Details
Home Type
- Single Family
Est. Annual Taxes
- $4,140
Year Built
- Built in 1993
Lot Details
- 9,450 Sq Ft Lot
- Lot Dimensions are 90 x 105
- Corner Lot
- Property is zoned R1-SF
Parking
- 2 Car Attached Garage
Home Design
- Concrete Foundation
- Shingle Roof
- Asphalt Roof
- Vinyl Siding
Interior Spaces
- 2,072 Sq Ft Home
- Ceiling Fan
- Panel Doors
- Living Room with Fireplace
- Finished Basement
- Sump Pump
- Laundry on upper level
Kitchen
- Dishwasher
- Disposal
Bedrooms and Bathrooms
- 4 Bedrooms
Outdoor Features
- Deck
Schools
- Hansen Elementary School
- Holmes Junior High
- Cedar Falls High School
Utilities
- Forced Air Heating and Cooling System
- Gas Water Heater
Listing and Financial Details
- Assessor Parcel Number 891411303001
Map
Home Values in the Area
Average Home Value in this Area
Tax History
| Year | Tax Paid | Tax Assessment Tax Assessment Total Assessment is a certain percentage of the fair market value that is determined by local assessors to be the total taxable value of land and additions on the property. | Land | Improvement |
|---|---|---|---|---|
| 2025 | $3,976 | $280,750 | $54,680 | $226,070 |
| 2024 | $3,976 | $257,260 | $54,680 | $202,580 |
| 2023 | $4,128 | $257,260 | $54,680 | $202,580 |
| 2022 | $4,176 | $232,440 | $54,680 | $177,760 |
| 2021 | $3,828 | $232,440 | $54,680 | $177,760 |
| 2020 | $3,746 | $214,030 | $36,450 | $177,580 |
| 2019 | $3,746 | $214,030 | $36,450 | $177,580 |
| 2018 | $3,920 | $220,820 | $36,450 | $184,370 |
| 2017 | $3,920 | $220,820 | $36,450 | $184,370 |
| 2016 | $3,748 | $220,820 | $36,450 | $184,370 |
| 2015 | $3,748 | $220,820 | $36,450 | $184,370 |
| 2014 | $3,792 | $220,820 | $36,450 | $184,370 |
Property History
| Date | Event | Price | List to Sale | Price per Sq Ft |
|---|---|---|---|---|
| 10/31/2025 10/31/25 | Pending | -- | -- | -- |
| 10/24/2025 10/24/25 | For Sale | $344,748 | -- | $166 / Sq Ft |
Purchase History
| Date | Type | Sale Price | Title Company |
|---|---|---|---|
| Quit Claim Deed | -- | None Listed On Document | |
| Joint Tenancy Deed | $214,500 | None Available |
Mortgage History
| Date | Status | Loan Amount | Loan Type |
|---|---|---|---|
| Previous Owner | $203,680 | Adjustable Rate Mortgage/ARM |
Source: Northeast Iowa Regional Board of REALTORS®
MLS Number: NBR20255251
APN: 8914-11-303-001
- 2126 Oxford Ln
- 2214 Coventry Ln
- 2907 W 3rd St
- 423 Chateau Ct
- 2126 Coventry Ln
- 1104 Warwick Dr
- 0 W 1st St
- 3702 Apollo St
- 502 Oak Park Blvd
- 223 Winding Ridge Rd
- 127 N Genevieve St
- 3413 Pheasant Dr
- 214 N Francis St
- 1212 W 7th St
- 1916 Shelden Ave
- 1618 Quail Ridge Rd
- 2706 Country Meadow Ln
- 3603 Apollo St
- 330 N Francis St
- 916 Oak Park Blvd

