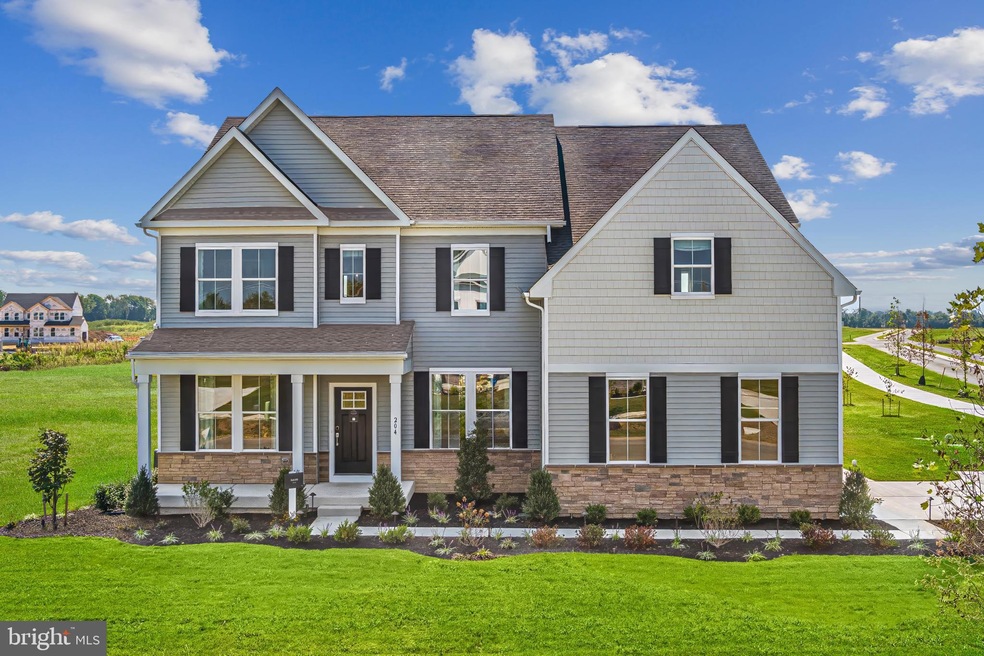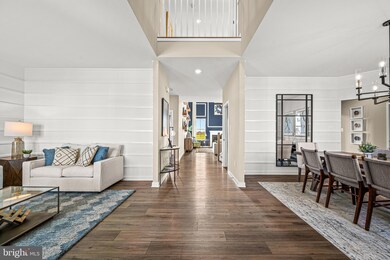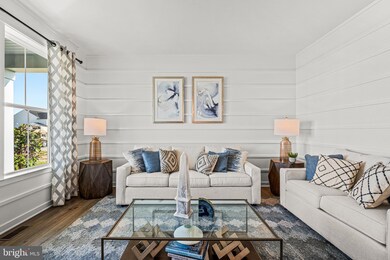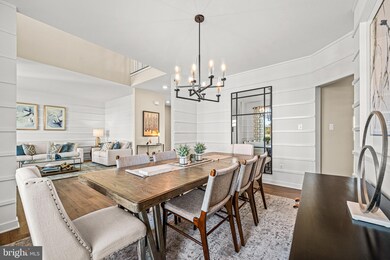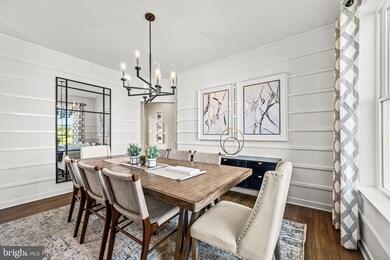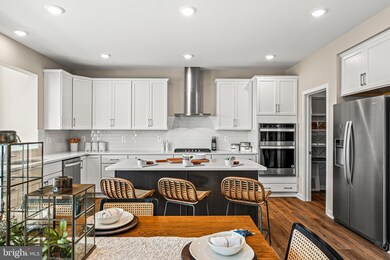
538 Ironleaf Dr Middletown, DE 19709
Odessa NeighborhoodHighlights
- New Construction
- Craftsman Architecture
- 2 Car Direct Access Garage
- Appoquinimink High School Rated A
- 1 Fireplace
- Tankless Water Heater
About This Home
As of September 2024**JULY MOVE-IN** Buy now and enjoy the summer in your new home! 538 Ironleaf Drive is an exquisite estate-style home tucked away in the prestigious Copperleaf community, hosted by the Appoquinimink School District. This Aurora floorplan impresses all who walk through it. The grandeur of this home is immediately apparent, with a formal living room and dining room elegantly flanking the wide, two-story foyer. Moving through the home, you have a powder room tucked neatly past a down hall which also offers a coat closet. Nearby, a spacious office that can easily accommodate two desks for dual purpose working from home, or a homework space for kids. The great room has a vast, two story ceiling and features a fireplace. This space effortlessly moves into the kitchen, featuring gourmet appliances, 42" cabinets, quartz counters and a large walk-in pantry. This particular home features a popular morning room option, with a vaulted ceiling and windows allowing natural light to pour through. This space is easily transitional for many uses. This level also includes a mudroom - a perfect drop zone as you come in through your two car side entry garage, with an additional front entry 3rd car bay! This feature adds to the luxury of this home. Upstairs, you'll find an impeccable layout - with two large bedrooms sharing a buddy bath. The third bedroom has a large closet and it's own en suite! The primary bedroom is a true retreat, offering a large bathroom with a walk in shower, linen closet, dual sinks and a water closet. Moving past the bathroom is an oversized walk-in closet making starting and ending your day a breeze. The laundry room is also found nearby for added convenience. The full basement on this home offers an enormous amount of storage space and/or future living! Come see why so many have decided to call Copperleaf home! Schedule a private or self-guided tour today and make this magnificent home yours, where every detail is designed for your comfort and enjoyment. (Photos of model home, features and design selections will vary. Please see sales team for details, options, and included finishes. Taxes to be assessed after settlement.)
Home Details
Home Type
- Single Family
Est. Annual Taxes
- $7,981
Lot Details
- 0.5 Acre Lot
- Property is in excellent condition
HOA Fees
- $50 Monthly HOA Fees
Parking
- 2 Car Direct Access Garage
- Side Facing Garage
- Driveway
Home Design
- New Construction
- Craftsman Architecture
- Poured Concrete
- Stone Siding
- Vinyl Siding
- Concrete Perimeter Foundation
Interior Spaces
- 3,651 Sq Ft Home
- Property has 2 Levels
- 1 Fireplace
- Laundry on upper level
- Unfinished Basement
Bedrooms and Bathrooms
- 4 Bedrooms
Utilities
- Central Air
- Cooling System Utilizes Natural Gas
- Heating Available
- Programmable Thermostat
- Tankless Water Heater
- On Site Septic
Community Details
- Copperleaf Subdivision
Listing and Financial Details
- Assessor Parcel Number 13-011.40-179
Ownership History
Purchase Details
Home Financials for this Owner
Home Financials are based on the most recent Mortgage that was taken out on this home.Purchase Details
Similar Homes in Middletown, DE
Home Values in the Area
Average Home Value in this Area
Purchase History
| Date | Type | Sale Price | Title Company |
|---|---|---|---|
| Special Warranty Deed | $775,000 | Spn Title Services | |
| Special Warranty Deed | -- | None Listed On Document |
Property History
| Date | Event | Price | Change | Sq Ft Price |
|---|---|---|---|---|
| 09/06/2024 09/06/24 | Sold | $775,000 | -2.9% | $212 / Sq Ft |
| 06/30/2024 06/30/24 | Pending | -- | -- | -- |
| 06/12/2024 06/12/24 | For Sale | $798,175 | -- | $219 / Sq Ft |
Tax History Compared to Growth
Tax History
| Year | Tax Paid | Tax Assessment Tax Assessment Total Assessment is a certain percentage of the fair market value that is determined by local assessors to be the total taxable value of land and additions on the property. | Land | Improvement |
|---|---|---|---|---|
| 2024 | $318 | $7,600 | $7,600 | $0 |
| 2023 | $270 | $7,600 | $7,600 | $0 |
| 2022 | $272 | $7,600 | $7,600 | $0 |
Agents Affiliated with this Home
-
David Vasso
D
Seller's Agent in 2024
David Vasso
Atlantic Five Realty
(856) 424-3339
60 in this area
162 Total Sales
-
Kevin Hensley

Buyer's Agent in 2024
Kevin Hensley
RE/MAX
(302) 218-0130
15 in this area
84 Total Sales
Map
Source: Bright MLS
MLS Number: DENC2062970
APN: 13-011.40-179
- 409 Crownleaf Dr
- 411 Crownleaf Dr
- 403 Joshua Ln
- 6 Claddagh Ct
- 407 Crownleaf Dr
- 329 Bronzeleaf Dr W
- 316 Bronzeleaf Dr W
- 327 Bronzeleaf Dr W
- 122 Lahinch Ct
- 110 Lahinch Ct
- 1343 Bohemia Mill Rd
- 274 Abbotsford Dr Unit PG21
- 269 Abbotsford Dr Unit PHILADELPHIAN GRAND
- 114 Saint Augustine Ct
- 401 Twinbrook Terrace
- 402 Twinbrook Terrace
- 129 Ayshire Dr Unit LEXINGTON
- 129 Ayshire Dr Unit RITTENHOUSE
- 129 Ayshire Dr Unit PLAZA
- 129 Ayshire Dr Unit CORONADO
