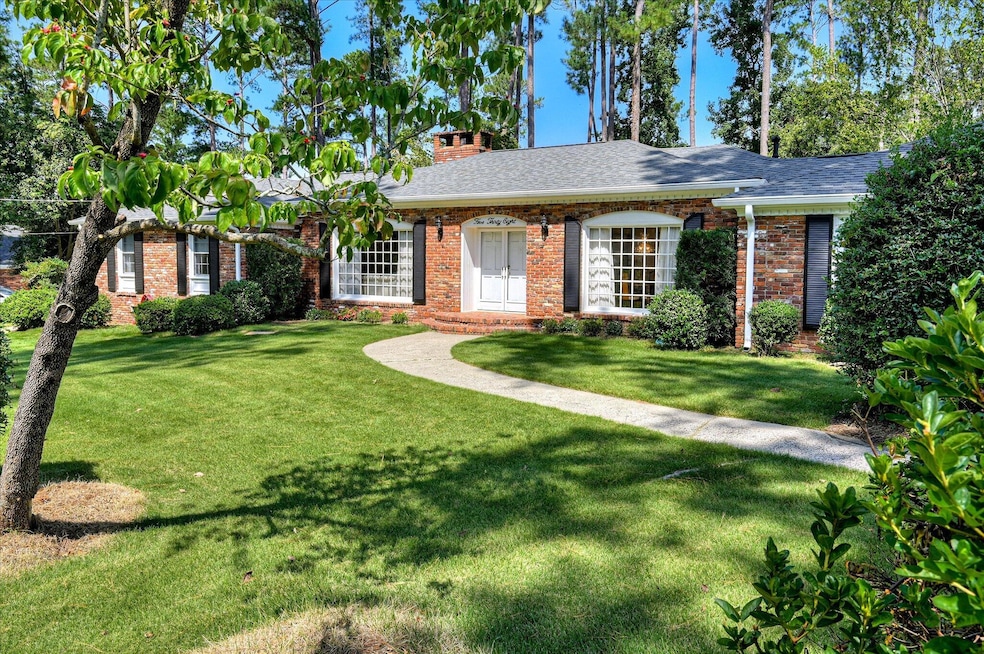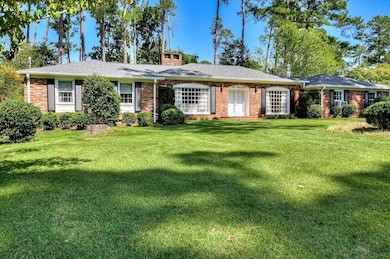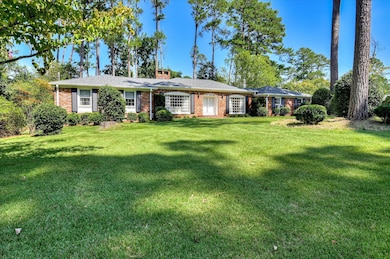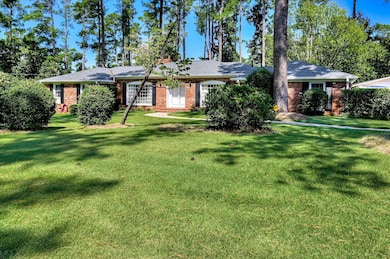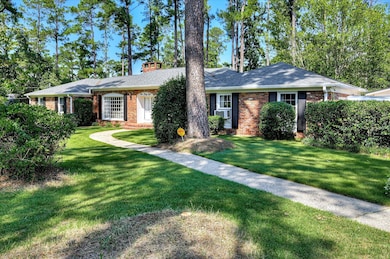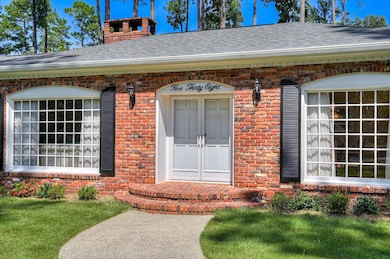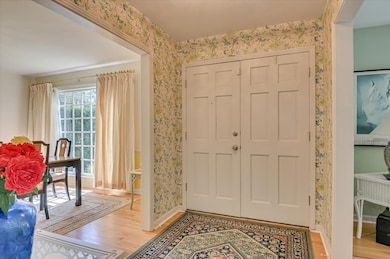538 Regent Rd Augusta, GA 30909
West Augusta NeighborhoodEstimated payment $2,752/month
Highlights
- Wooded Lot
- Ranch Style House
- No HOA
- Johnson Magnet Rated 10
- Wood Flooring
- Community Pool
About This Home
Discover this charming one-level brick ranch nestled in the desirable Waverly neighborhood, where comfort meets convenience in perfect harmony. This well-appointed home features three spacious bedrooms and two and a half bathrooms, thoughtfully designed for modern living. The formal living and dining rooms provide elegant spaces for entertaining, while abundant storage throughout ensures everything has its place. Step outside to enjoy the beautifully manicured flat yard, ideal for relaxation and outdoor activities. The covered parking offers protection from the elements, and the attractive brick fence adds both privacy and curb appeal. Located in a sought-after area with excellent schools nearby, including Lake Forest Elementary, Tutt Middle School and Westside High just a short distance away, this home combines suburban tranquility with easy access to local amenities. The neighborhood's family-friendly atmosphere and well-maintained properties create a welcoming environment for all residents. Whether you're hosting gatherings in the formal spaces or enjoying quiet evenings in the comfortable living areas, this home offers the perfect backdrop for creating lasting memories.
Listing Agent
Meybohm Real Estate - Wheeler License #332408 Listed on: 09/08/2025

Home Details
Home Type
- Single Family
Est. Annual Taxes
- $4,575
Year Built
- Built in 1965
Lot Details
- 0.55 Acre Lot
- Fenced
- Landscaped
- Wooded Lot
Parking
- 2 Detached Carport Spaces
Home Design
- Ranch Style House
- Brick Exterior Construction
- Wallpaper
- Composition Roof
Interior Spaces
- 3,071 Sq Ft Home
- Built-In Features
- Paneling
- Ceiling Fan
- Gas Log Fireplace
- Brick Fireplace
- Entrance Foyer
- Family Room
- Living Room with Fireplace
- Breakfast Room
- Dining Room
- Crawl Space
Kitchen
- Eat-In Kitchen
- Cooktop
- Dishwasher
- Tile Countertops
- Utility Sink
- Disposal
Flooring
- Wood
- Carpet
- Ceramic Tile
- Vinyl
Bedrooms and Bathrooms
- 3 Bedrooms
Laundry
- Dryer
- Washer
Outdoor Features
- Patio
- Separate Outdoor Workshop
- Outbuilding
- Rear Porch
Schools
- Lake Forest Elementary School
- Tutt Middle School
- Westside High School
Utilities
- Forced Air Heating and Cooling System
- Window Unit Cooling System
- Heating System Uses Natural Gas
- Vented Exhaust Fan
Listing and Financial Details
- Legal Lot and Block 39 / E
- Assessor Parcel Number 0241063000
Community Details
Overview
- No Home Owners Association
- Waverly Subdivision
Recreation
- Tennis Courts
- Community Pool
Map
Home Values in the Area
Average Home Value in this Area
Tax History
| Year | Tax Paid | Tax Assessment Tax Assessment Total Assessment is a certain percentage of the fair market value that is determined by local assessors to be the total taxable value of land and additions on the property. | Land | Improvement |
|---|---|---|---|---|
| 2025 | $1,713 | $167,728 | $28,000 | $139,728 |
| 2024 | $1,713 | $171,288 | $28,000 | $143,288 |
| 2023 | $1,719 | $142,712 | $28,000 | $114,712 |
| 2022 | $1,614 | $130,198 | $28,000 | $102,198 |
| 2021 | $1,693 | $123,388 | $28,000 | $95,388 |
| 2020 | $1,505 | $111,198 | $28,000 | $83,198 |
| 2019 | $1,589 | $111,198 | $28,000 | $83,198 |
| 2018 | $1,599 | $111,198 | $28,000 | $83,198 |
| 2017 | $1,597 | $111,198 | $28,000 | $83,198 |
| 2016 | $1,598 | $111,198 | $28,000 | $83,198 |
| 2015 | $1,598 | $111,198 | $28,000 | $83,198 |
| 2014 | $1,651 | $115,375 | $28,000 | $87,375 |
Property History
| Date | Event | Price | List to Sale | Price per Sq Ft | Prior Sale |
|---|---|---|---|---|---|
| 11/12/2025 11/12/25 | Price Changed | $449,900 | -10.0% | $146 / Sq Ft | |
| 09/08/2025 09/08/25 | For Sale | $499,900 | +58.7% | $163 / Sq Ft | |
| 11/21/2020 11/21/20 | Off Market | $315,000 | -- | -- | |
| 11/19/2020 11/19/20 | Sold | $315,000 | -4.5% | $103 / Sq Ft | View Prior Sale |
| 10/28/2020 10/28/20 | Pending | -- | -- | -- | |
| 10/13/2020 10/13/20 | Price Changed | $330,000 | -1.5% | $107 / Sq Ft | |
| 08/25/2020 08/25/20 | For Sale | $335,000 | -- | $109 / Sq Ft |
Purchase History
| Date | Type | Sale Price | Title Company |
|---|---|---|---|
| Warranty Deed | $315,000 | -- | |
| Deed | -- | -- | |
| Deed | -- | -- |
Source: REALTORS® of Greater Augusta
MLS Number: 546813
APN: 0241063000
- 605 Regent Rd
- 509 Winchester Dr
- 3222 Ramsgate Rd
- 506 Regent Place
- 3218 Ramsgate Rd
- 3344 Wheeler Rd
- 5 Prather Woods Ln
- 3307 Somerset Place
- 3144 Edinburgh Dr
- 54 Conifer Cir
- 629 Canterbury Dr
- 9 Park Place Ct
- 42 Park Place Cir
- 411 Warren Rd
- 3129 Edinburgh Dr
- 3129 Ramsgate Rd
- 3121 Ramsgate Rd
- 6 Tall Pine Cir
- 3125 Exeter Rd
- 3122 Sussex Rd
- 3190 Skinner Mill Rd
- 3170 Skinner Mill Rd
- 3150 Skinner Mill Rd
- 416 Martha Ln
- 680 Crane Creek Dr
- 516 Cambridge Rd
- 504 Aumond Rd
- 426 Pleasant Home Rd
- 3003 Stratford Dr
- 3722 Walton Way Extension
- 23 Londonberry Ln
- 104 York Way
- 114 York Way
- 2319 Spring House Ln
- 3512 Jamaica Dr
- 3151 Lake Forest Dr
- 3206 W Wimbledon Dr
- 249 Boy Scout Rd
- 2812 Joy Rd
- 2900 Perimeter Pkwy
