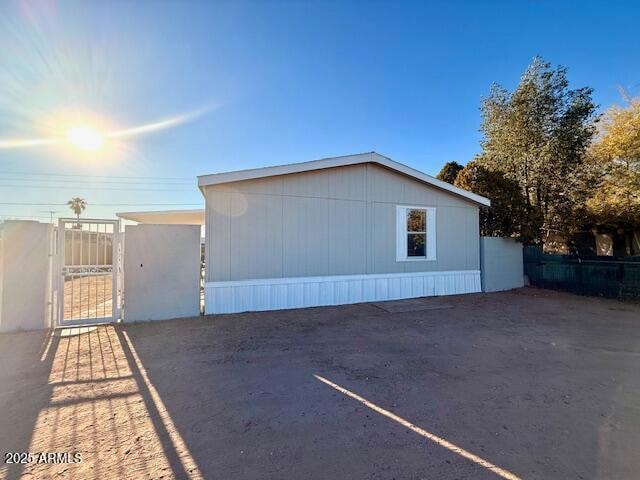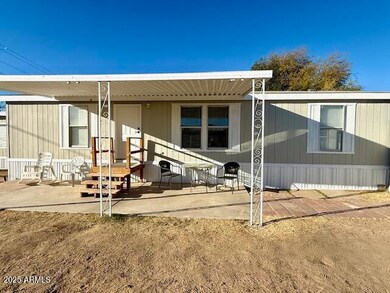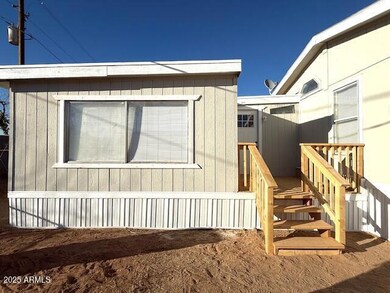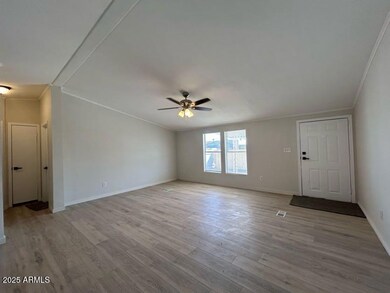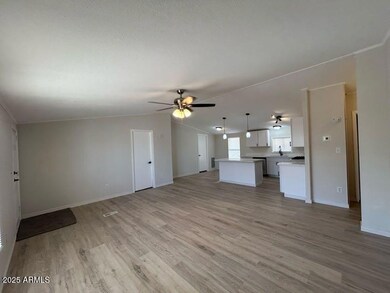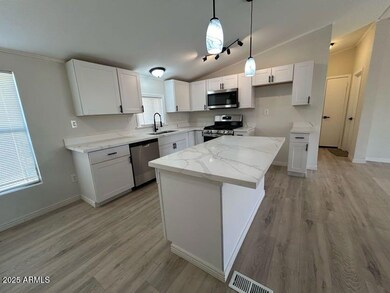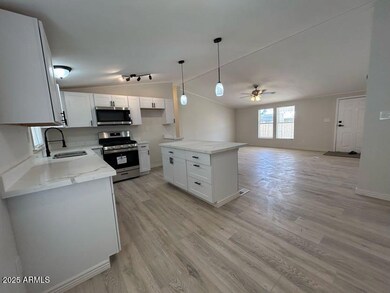
538 S 98th St Mesa, AZ 85208
Superstition Country NeighborhoodHighlights
- RV Access or Parking
- Vaulted Ceiling
- No HOA
- Franklin at Brimhall Elementary School Rated A
- Granite Countertops
- Covered patio or porch
About This Home
As of June 2025NO HOA! YOU OWN THE LAND—NOT IN A PARK! This charming 4-bedroom, 2.5-bathroom home is perfectly situated near US-60 & Loop 202, providing easy access to lakes, rivers, hiking, and more! Brimming with potential, this home is ready to be your personal retreat. Brand new tankless water heater! Thoughtful updates throughout make this home truly shine. The kitchen is designed for gatherings, featuring bright white cabinets, quartz countertops, stainless steel appliances, and updated hardware. With newer roof, fresh interior and exterior paint, new flooring, doors, baseboards, and ceiling fans, the home has a modern, refreshed feel. The beautifully updated bathrooms and newer A/C system ensure year-round comfort. A standout feature is the separate bedroom with a half bath, private entrance, and patioperfect for guests, a home office, or even adding a small kitchenette for extra functionality.
This home offers so muchdon't miss out, schedule your showing today!
Last Agent to Sell the Property
Keller Williams Realty Phoenix License #SA524620000 Listed on: 02/25/2025

Property Details
Home Type
- Mobile/Manufactured
Est. Annual Taxes
- $554
Year Built
- Built in 1998
Lot Details
- 6,564 Sq Ft Lot
- Chain Link Fence
Parking
- RV Access or Parking
Home Design
- Wood Frame Construction
- Composition Roof
Interior Spaces
- 1,500 Sq Ft Home
- 1-Story Property
- Vaulted Ceiling
- Double Pane Windows
- Washer and Dryer Hookup
Kitchen
- Eat-In Kitchen
- Granite Countertops
Flooring
- Carpet
- Laminate
Bedrooms and Bathrooms
- 4 Bedrooms
- Primary Bathroom is a Full Bathroom
- 2.5 Bathrooms
Outdoor Features
- Covered patio or porch
Schools
- Stevenson Elementary School
- Smith Junior High School
- Skyline High School
Utilities
- Central Air
- Heating Available
- Tankless Water Heater
- High Speed Internet
Community Details
- No Home Owners Association
- Association fees include no fees
- Golden Crest Terrace Subdivision
Listing and Financial Details
- Tax Lot 15
- Assessor Parcel Number 220-70-308
Similar Homes in Mesa, AZ
Home Values in the Area
Average Home Value in this Area
Property History
| Date | Event | Price | Change | Sq Ft Price |
|---|---|---|---|---|
| 06/05/2025 06/05/25 | Sold | $288,000 | -2.3% | $192 / Sq Ft |
| 05/11/2025 05/11/25 | Pending | -- | -- | -- |
| 04/28/2025 04/28/25 | Price Changed | $294,900 | -1.7% | $197 / Sq Ft |
| 03/09/2025 03/09/25 | Price Changed | $299,900 | -4.8% | $200 / Sq Ft |
| 02/25/2025 02/25/25 | For Sale | $314,900 | +46.5% | $210 / Sq Ft |
| 10/31/2024 10/31/24 | Sold | $215,000 | -10.4% | $174 / Sq Ft |
| 10/17/2024 10/17/24 | Pending | -- | -- | -- |
| 10/15/2024 10/15/24 | For Sale | $240,000 | -- | $195 / Sq Ft |
Tax History Compared to Growth
Agents Affiliated with this Home
-
A
Seller's Agent in 2025
Angela Larson
Keller Williams Realty Phoenix
-
L
Buyer's Agent in 2025
Luis Amezcua- Gaytan
EMG Real Estate
-
D
Seller's Agent in 2024
Danielle Walko
Better Homes & Gardens Real Estate SJ Fowler
-
R
Buyer's Agent in 2024
Ruben Rubio
Gentry Real Estate
Map
Source: Arizona Regional Multiple Listing Service (ARMLS)
MLS Number: 6826386
- 525 S 99th St
- 507 S 99th St
- 9828 E Pueblo Ave Unit 34
- 9828 E Pueblo Ave Unit 67
- 9960 E Dragoon Cir
- 519 S Abbey
- 318 S Crismon Rd Unit 83
- 722 S 96th Place Unit 203
- 9918 E Escondido Ave
- 9638 E Empress Ave
- 318 S Leandro
- 332 S Travis
- 9501 E Broadway Rd Unit 92
- 9501 E Broadway Rd Unit 33
- 9501 E Broadway Rd Unit 166
- 9501 E Broadway Rd Unit 68
- 9501 E Broadway Rd Unit 168
- 9501 E Broadway Rd Unit 99
- 9501 E Broadway Rd Unit 254
- 9501 E Broadway Rd Unit 21
