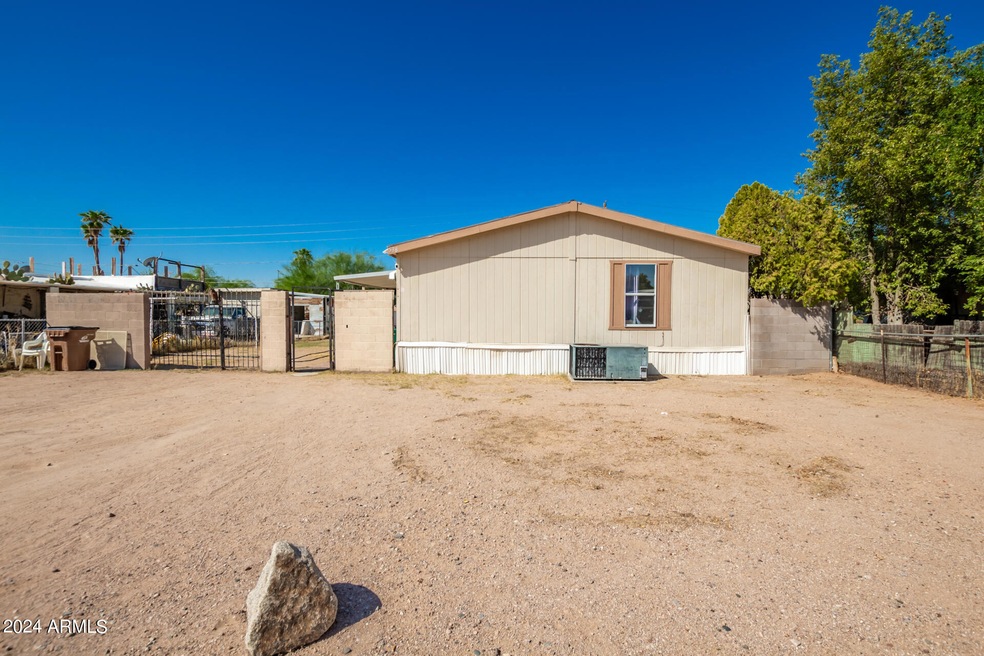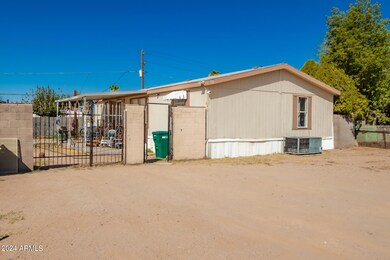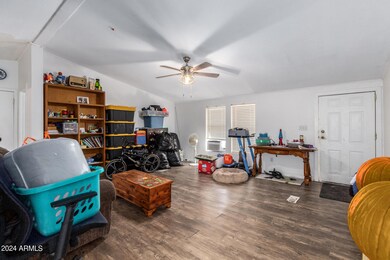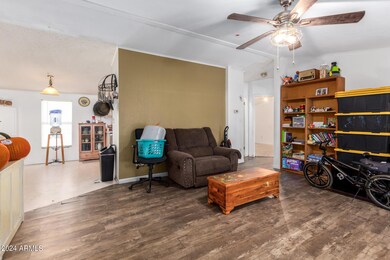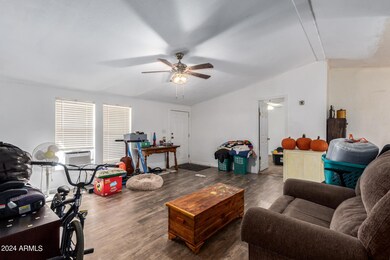
538 S 98th St Mesa, AZ 85208
Superstition Country NeighborhoodHighlights
- No HOA
- Covered patio or porch
- Cooling System Mounted To A Wall/Window
- Franklin at Brimhall Elementary School Rated A
- Eat-In Kitchen
- Tankless Water Heater
About This Home
As of June 2025NO HOA! NOT IN A PARK, YOU OWN THE LAND! GREAT STARTER HOME CONVIENIENTLY LOCATED NEAR THE US60 AND LOOP 202, CLOSE TO LAKES, RIVERS, HIKING AND SO MUCH MORE! THIS HOME HAS SO MUCH POTENTIAL! DON'T MISS OUT ON THE OPPORTUNITY TO MAKE THIS YOUR OWN PERSONAL SANCTUARY. BRAND NEW TANKLESS WATER HEATER 2024
Last Agent to Sell the Property
Better Homes & Gardens Real Estate SJ Fowler License #SA690261000 Listed on: 10/15/2024

Property Details
Home Type
- Mobile/Manufactured
Est. Annual Taxes
- $564
Year Built
- Built in 1998
Lot Details
- 6,564 Sq Ft Lot
- Chain Link Fence
Home Design
- Fixer Upper
Interior Spaces
- 1,233 Sq Ft Home
- 1-Story Property
- Eat-In Kitchen
Flooring
- Carpet
- Linoleum
- Laminate
Bedrooms and Bathrooms
- 4 Bedrooms
- Primary Bathroom is a Full Bathroom
- 3 Bathrooms
Outdoor Features
- Covered patio or porch
Schools
- Stevenson Elementary School
- Smith Junior High School
- Skyline High School
Utilities
- Cooling System Mounted To A Wall/Window
- No Heating
- Tankless Water Heater
- Septic Tank
Community Details
- No Home Owners Association
- Association fees include no fees
- Golden Crest Terrace Subdivision
Listing and Financial Details
- Tax Lot 15
- Assessor Parcel Number 220-70-308
Similar Homes in Mesa, AZ
Home Values in the Area
Average Home Value in this Area
Property History
| Date | Event | Price | Change | Sq Ft Price |
|---|---|---|---|---|
| 06/05/2025 06/05/25 | Sold | $288,000 | -2.3% | $192 / Sq Ft |
| 05/11/2025 05/11/25 | Pending | -- | -- | -- |
| 04/28/2025 04/28/25 | Price Changed | $294,900 | -1.7% | $197 / Sq Ft |
| 03/09/2025 03/09/25 | Price Changed | $299,900 | -4.8% | $200 / Sq Ft |
| 02/25/2025 02/25/25 | For Sale | $314,900 | +46.5% | $210 / Sq Ft |
| 10/31/2024 10/31/24 | Sold | $215,000 | -10.4% | $174 / Sq Ft |
| 10/17/2024 10/17/24 | Pending | -- | -- | -- |
| 10/15/2024 10/15/24 | For Sale | $240,000 | -- | $195 / Sq Ft |
Tax History Compared to Growth
Agents Affiliated with this Home
-
A
Seller's Agent in 2025
Angela Larson
Keller Williams Realty Phoenix
-
L
Buyer's Agent in 2025
Luis Amezcua- Gaytan
EMG Real Estate
-
D
Seller's Agent in 2024
Danielle Walko
Better Homes & Gardens Real Estate SJ Fowler
-
R
Buyer's Agent in 2024
Ruben Rubio
Gentry Real Estate
Map
Source: Arizona Regional Multiple Listing Service (ARMLS)
MLS Number: 6771369
- 507 S 99th St
- 9828 E Pueblo Ave Unit 34
- 9828 E Pueblo Ave Unit 67
- 9960 E Dragoon Cir
- 519 S Abbey
- 318 S Crismon Rd Unit 83
- 722 S 96th Place Unit 203
- 9918 E Escondido Ave
- 9638 E Empress Ave
- 318 S Leandro
- 332 S Travis
- 9501 E Broadway Rd Unit 92
- 9501 E Broadway Rd Unit 33
- 9501 E Broadway Rd Unit 166
- 9501 E Broadway Rd Unit 68
- 9501 E Broadway Rd Unit 168
- 9501 E Broadway Rd Unit 99
- 9501 E Broadway Rd Unit 254
- 9501 E Broadway Rd Unit 21
- 9501 E Broadway Rd Unit 241
