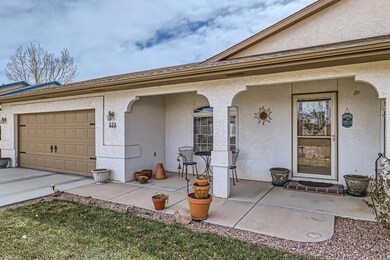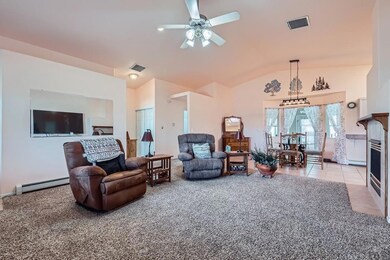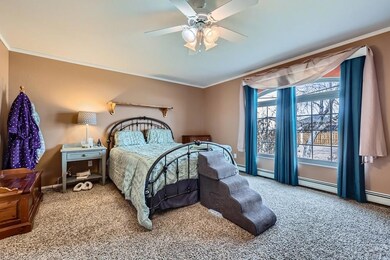
538 W Bogey Dr Pueblo, CO 81007
Pueblo West NeighborhoodHighlights
- Vaulted Ceiling
- Lawn
- Covered patio or porch
- Ranch Style House
- No HOA
- 2 Car Attached Garage
About This Home
As of July 2025Don't miss this incredible opportunity to own a beautifully maintained ranch home on a spacious third-acre lot, just minutes from Desert Hawk Golf Course—with no HOA! The lush front and backyards feature mature trees, blooming flowers, a vast grass area, and a privacy fence. The expansive covered patio, complete with lighting, is perfect for year-round outdoor relaxation. Additional exterior perks include RV parking available, door gate, a storage shed, and an automatic dual-zone sprinkler system. Inside, the open floor plan is filled with natural light, highlighted by vaulted ceilings and a cozy gas fireplace. The primary suite features a dual-vanity bath, walk-in shower, and large walk-in closet. Bedrooms two and three have ample closet space and share a full bath with a skylight and jetted tub. The kitchen boasts updated appliances, a 5-burner gas stove, pantry, and pass-through window to the sunroom, which has new vinyl plank flooring, patio access, and a private entrance to the second bedroom. An oversized garage fits a full-size truck and includes a bonus room with backyard access, currently used as an office. Efficient hot water floor radiators provide warmth, while a newer evaporative cooler that is ducted and thermostat controlled will keep the home cool this summer. All of this plus a brand new water heater! This Pueblo West gem offers comfort, convenience, and exceptional outdoor living—don't miss your chance to call it home!
Last Agent to Sell the Property
RE/MAX Properties, Inc Brokerage Phone: 7195765000 License #FA040025867 Listed on: 03/25/2025

Home Details
Home Type
- Single Family
Est. Annual Taxes
- $2,014
Year Built
- Built in 1997
Lot Details
- 0.34 Acre Lot
- Lot Dimensions are 100 x 50
- Wood Fence
- Sprinkler System
- Landscaped with Trees
- Lawn
Parking
- 2 Car Attached Garage
- Garage Door Opener
Home Design
- Ranch Style House
- Composition Roof
- Stucco
- Lead Paint Disclosure
Interior Spaces
- 1,678 Sq Ft Home
- Vaulted Ceiling
- Ceiling Fan
- Gas Log Fireplace
- Vinyl Clad Windows
- Living Room
- Dining Room
- Crawl Space
- Fire and Smoke Detector
- Laundry on main level
Kitchen
- Electric Oven or Range
- Built-In Microwave
- Dishwasher
- Disposal
Flooring
- Carpet
- Concrete
- Tile
Bedrooms and Bathrooms
- 3 Bedrooms
- 2 Bathrooms
Outdoor Features
- Covered patio or porch
- Shed
Utilities
- No Cooling
- Baseboard Heating
- Hot Water Heating System
Community Details
- No Home Owners Association
- Pueblo West Golf Course Subdivision
Ownership History
Purchase Details
Home Financials for this Owner
Home Financials are based on the most recent Mortgage that was taken out on this home.Purchase Details
Home Financials for this Owner
Home Financials are based on the most recent Mortgage that was taken out on this home.Purchase Details
Purchase Details
Purchase Details
Purchase Details
Similar Homes in Pueblo, CO
Home Values in the Area
Average Home Value in this Area
Purchase History
| Date | Type | Sale Price | Title Company |
|---|---|---|---|
| Warranty Deed | $410,000 | Land Title Guarantee | |
| Quit Claim Deed | $80,000 | None Available | |
| Quit Claim Deed | -- | None Available | |
| Deed | $129,100 | -- | |
| Deed | -- | -- | |
| Deed | $11,000 | -- | |
| Deed | -- | -- |
Mortgage History
| Date | Status | Loan Amount | Loan Type |
|---|---|---|---|
| Open | $289,987 | FHA | |
| Previous Owner | $344,823 | New Conventional |
Property History
| Date | Event | Price | Change | Sq Ft Price |
|---|---|---|---|---|
| 07/25/2025 07/25/25 | Sold | $395,000 | -4.8% | $235 / Sq Ft |
| 06/03/2025 06/03/25 | Price Changed | $414,900 | -1.2% | $247 / Sq Ft |
| 05/19/2025 05/19/25 | Price Changed | $419,900 | -0.7% | $250 / Sq Ft |
| 05/02/2025 05/02/25 | Price Changed | $422,900 | -0.5% | $252 / Sq Ft |
| 03/25/2025 03/25/25 | For Sale | $424,900 | +3.6% | $253 / Sq Ft |
| 05/19/2023 05/19/23 | Sold | $410,000 | +2.5% | $244 / Sq Ft |
| 04/20/2023 04/20/23 | For Sale | $399,900 | -- | $238 / Sq Ft |
Tax History Compared to Growth
Tax History
| Year | Tax Paid | Tax Assessment Tax Assessment Total Assessment is a certain percentage of the fair market value that is determined by local assessors to be the total taxable value of land and additions on the property. | Land | Improvement |
|---|---|---|---|---|
| 2024 | $2,014 | $20,060 | -- | -- |
| 2023 | $2,038 | $23,750 | $4,020 | $19,730 |
| 2022 | $1,229 | $19,110 | $2,780 | $16,330 |
| 2021 | $1,966 | $19,660 | $2,860 | $16,800 |
| 2020 | $1,571 | $19,660 | $2,860 | $16,800 |
| 2019 | $862 | $15,683 | $930 | $14,753 |
| 2018 | $696 | $13,750 | $720 | $13,030 |
| 2017 | $697 | $13,750 | $720 | $13,030 |
| 2016 | $672 | $13,345 | $1,433 | $11,912 |
| 2015 | $333 | $13,345 | $1,433 | $11,912 |
| 2014 | $308 | $12,297 | $1,433 | $10,864 |
Agents Affiliated with this Home
-
Brandon Smith

Seller's Agent in 2025
Brandon Smith
RE/MAX
(719) 321-4601
31 in this area
224 Total Sales
-
Robin Krueger

Buyer's Agent in 2025
Robin Krueger
RE/MAX
15 in this area
40 Total Sales
-
Donna Provinzano

Seller's Agent in 2023
Donna Provinzano
RE/MAX
(719) 251-1192
10 in this area
38 Total Sales
-
John Grove

Buyer's Agent in 2023
John Grove
RE/MAX
(719) 369-7169
20 in this area
112 Total Sales
Map
Source: Pueblo Association of REALTORS®
MLS Number: 230876
APN: 0-6-10-3-04-011
- 523 W Hook Dr
- 502 S Putter Dr
- 514 W Hook Dr
- 476 S Hahns Peak Ave
- 489 S Pin High Dr
- 456 S Hahns Peak Ave
- 534 W Hook Dr
- 494 W Strawberry Dr
- 657 S Vallejo Dr
- 539 W Slice Dr
- 465 W Palmer Lake Dr
- 533 W Archer Dr
- 444 W Archer Dr
- 450 W Pin High Dr
- 496 W Mangrum Dr
- 773 S Bellflower Dr
- 822 S Espanola Dr
- 660 W Capistrano Ave
- 345 S Littler Dr E
- 337 S Littler Dr E






