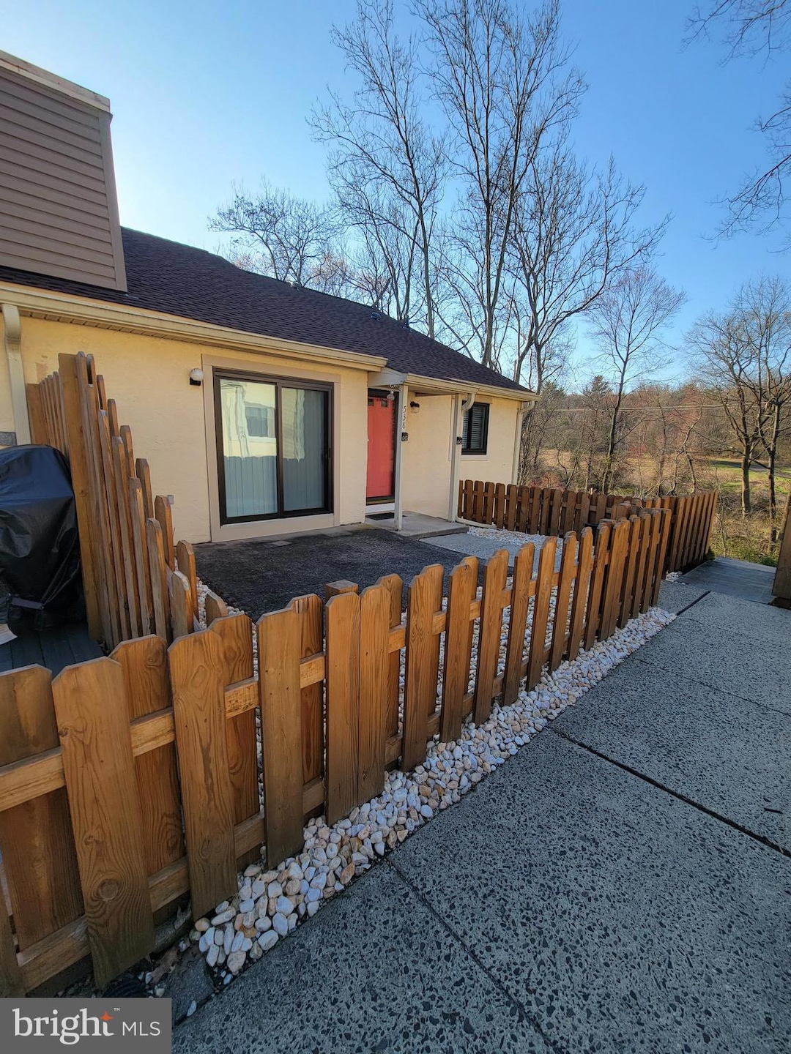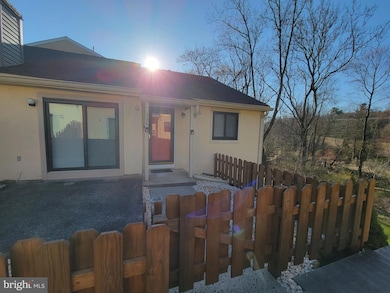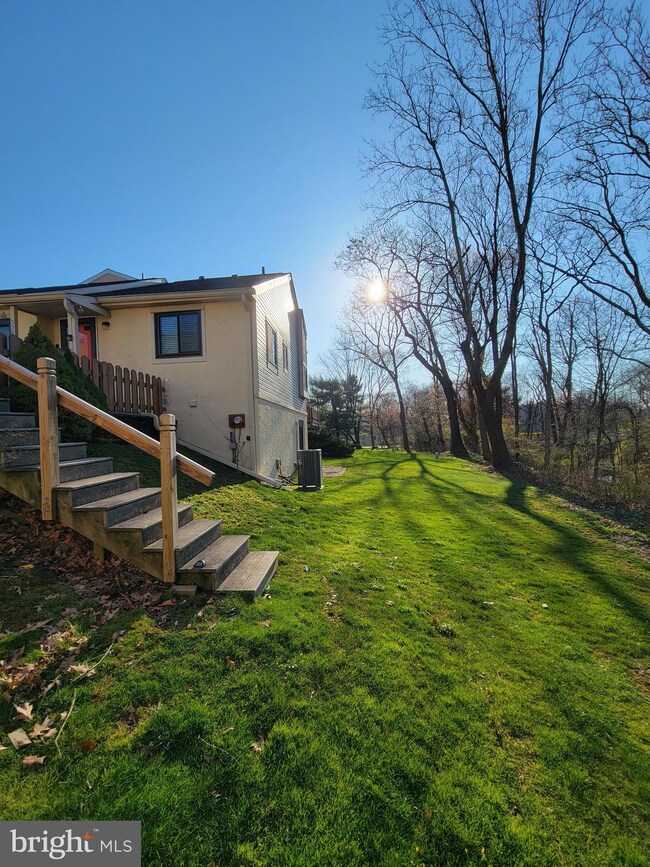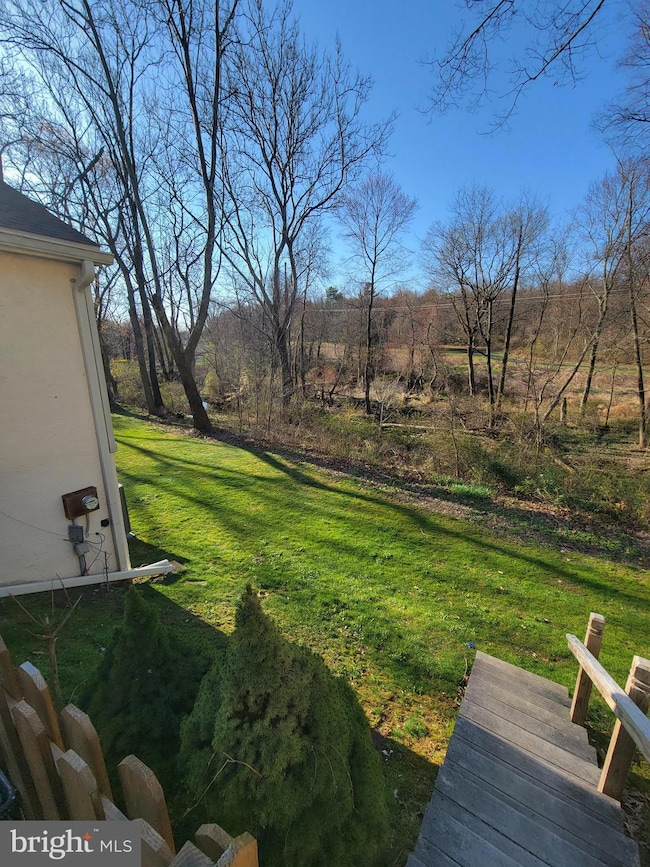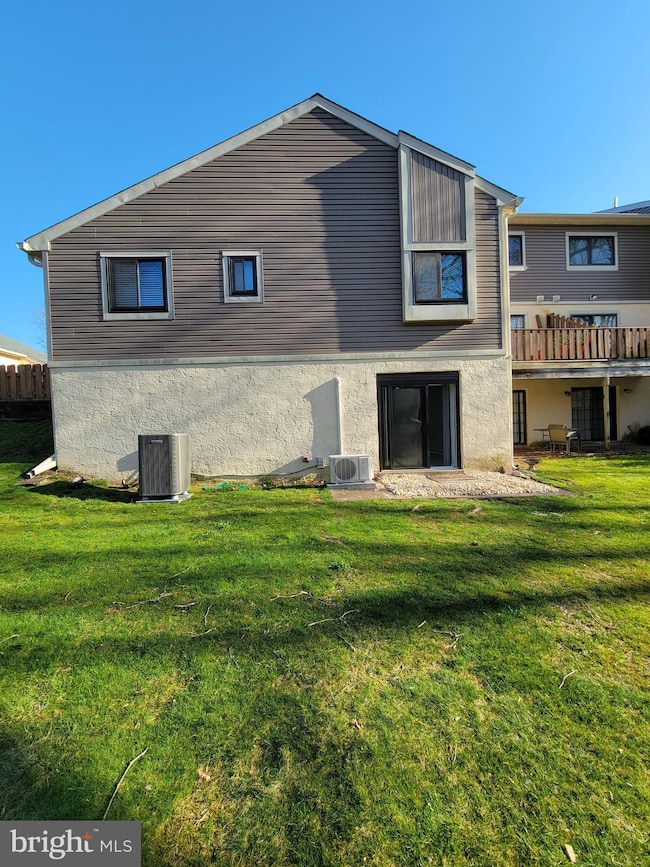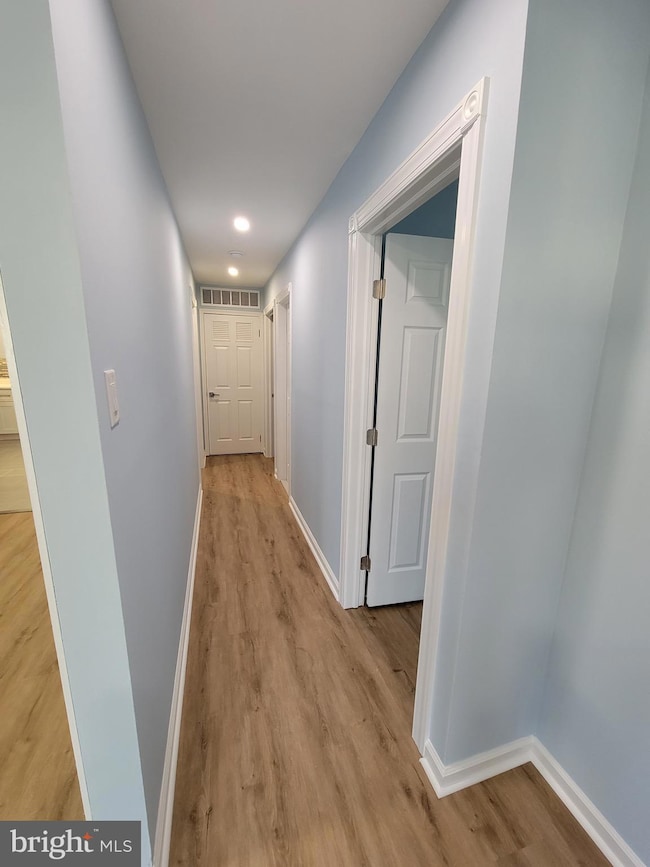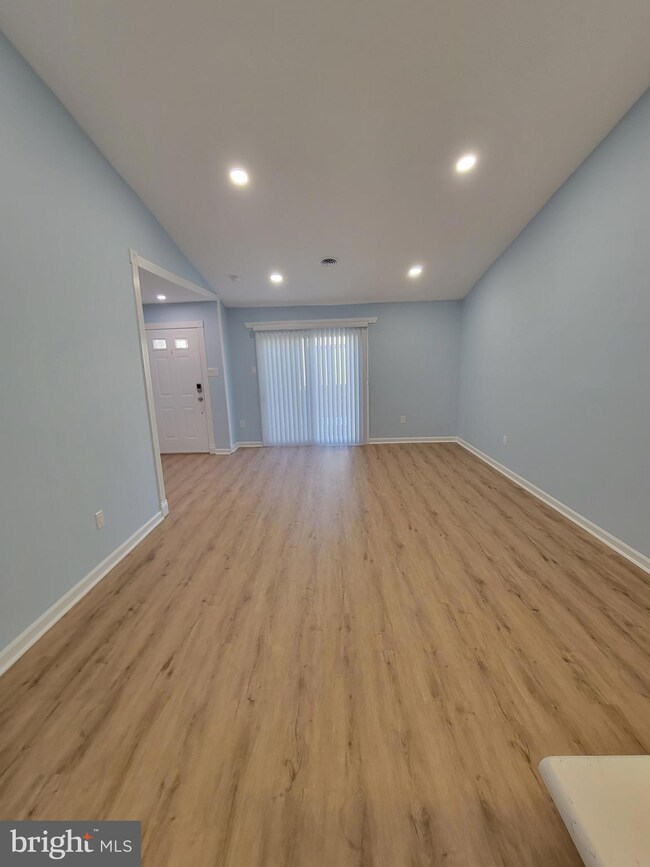
538 Whetstone Rd Unit 10 Horsham, PA 19044
Horsham Township NeighborhoodEstimated Value: $351,000 - $398,000
Highlights
- Second Kitchen
- Creek or Stream View
- Traditional Architecture
- Open Floorplan
- Stream or River on Lot
- Space For Rooms
About This Home
As of May 2024Beautiful, fully renovated, corner townhouse, located in a very nice and quiet neighborhood, close to the Pennypack Creek Park! Main entrance leads to a fully renovated and freshly painted living room/dining room space, and brand new kitchen with quartz counter top, peninsula and brand new stainless steel appliances. 2 generous size bedrooms, full bath connected to both bedrooms and the half bath in the hallway-both renovated. Luxury vinyl plank flooring throughout the main floor, and ceramic tile throughout the lower level. One of a kind opportunity, great for larger families, with in-laws-lower level-fully renovated, with a separate brand new kitchen and stainless steel appliances, updated 1/2 bathroom, large living space and closets, easily convertible to a studio or in-law suite. Laundry area, water softener, additional storage space, with additional ductless mini split AC system in place are all located in the lower level, separate outside entrance-back of the property with great view of the creek/stream. 2 dedicated parking spots assigned to this property. Brand New Roof-March 2024. Very low HOA monthly fees ($220), which includes roofing, siding, snow removal, outside lighting, lawn mowing and more.
Last Agent to Sell the Property
Liberty Bell Real Estate Brokerage LLC Listed on: 04/03/2024

Townhouse Details
Home Type
- Townhome
Est. Annual Taxes
- $3,424
Year Built
- Built in 1984 | Remodeled in 2024
Lot Details
- 961 Sq Ft Lot
- Lot Dimensions are 32.00 x 0.00
- Year Round Access
- Wood Fence
- Property is in excellent condition
HOA Fees
- $220 Monthly HOA Fees
Home Design
- Traditional Architecture
- Studio
- Frame Construction
- Shingle Roof
- Cement Siding
- Vinyl Siding
- Concrete Perimeter Foundation
- Copper Plumbing
- CPVC or PVC Pipes
- Asphalt
- Stucco
- Tile
Interior Spaces
- 961 Sq Ft Home
- Property has 2 Levels
- Open Floorplan
- Beamed Ceilings
- High Ceiling
- Ceiling Fan
- Recessed Lighting
- Double Pane Windows
- Insulated Windows
- Sliding Windows
- Double Door Entry
- Sliding Doors
- Dining Area
- Creek or Stream Views
- Exterior Cameras
- Attic
Kitchen
- Kitchenette
- Second Kitchen
- Electric Oven or Range
- Self-Cleaning Oven
- Built-In Range
- Stove
- Built-In Microwave
- Extra Refrigerator or Freezer
- ENERGY STAR Qualified Refrigerator
- Ice Maker
- ENERGY STAR Qualified Dishwasher
- Stainless Steel Appliances
- Upgraded Countertops
- Disposal
Flooring
- Ceramic Tile
- Luxury Vinyl Plank Tile
Bedrooms and Bathrooms
Laundry
- Electric Dryer
- Washer
Finished Basement
- Heated Basement
- Walk-Out Basement
- Interior and Exterior Basement Entry
- Shelving
- Space For Rooms
- Laundry in Basement
- Natural lighting in basement
Parking
- 2 Open Parking Spaces
- 2 Parking Spaces
- Lighted Parking
- Parking Lot
- 2 Assigned Parking Spaces
Eco-Friendly Details
- Energy-Efficient HVAC
- Energy-Efficient Lighting
Outdoor Features
- Stream or River on Lot
- Patio
- Exterior Lighting
- Rain Gutters
Location
- Property is near a creek
Schools
- Blair Mill Elementary School
- Keith Valley Middle School
- Hatboro-Horsham Senior High School
Utilities
- Ductless Heating Or Cooling System
- Zoned Heating and Cooling System
- Heat Pump System
- Electric Baseboard Heater
- Programmable Thermostat
- 150 Amp Service
- 120/240V
- Water Treatment System
- High-Efficiency Water Heater
- Water Conditioner is Owned
- Cable TV Available
Listing and Financial Details
- Tax Lot 10
- Assessor Parcel Number 36-00-11666-097
Community Details
Overview
- Association fees include common area maintenance
- Sawyer's Creek Homeowners Association
- Horsham Chase Subdivision
Pet Policy
- Dogs and Cats Allowed
Security
- Storm Windows
- Storm Doors
- Carbon Monoxide Detectors
- Fire and Smoke Detector
Ownership History
Purchase Details
Home Financials for this Owner
Home Financials are based on the most recent Mortgage that was taken out on this home.Purchase Details
Purchase Details
Purchase Details
Purchase Details
Similar Homes in Horsham, PA
Home Values in the Area
Average Home Value in this Area
Purchase History
| Date | Buyer | Sale Price | Title Company |
|---|---|---|---|
| Polo Anthony | $375,000 | World Wide Land Transfer | |
| Skampa Investments Llc | -- | None Listed On Document | |
| Not Provided | $195,000 | -- | |
| Frusco Lynn T | $104,500 | -- | |
| Klahr Laura | $89,000 | -- |
Mortgage History
| Date | Status | Borrower | Loan Amount |
|---|---|---|---|
| Open | Polo Anthony | $345,000 | |
| Previous Owner | Sterling Mitchell A | $150,000 | |
| Previous Owner | Sterling Judy E | $100,000 | |
| Previous Owner | Sterling Judy E | $67,000 | |
| Closed | Not Provided | $0 |
Property History
| Date | Event | Price | Change | Sq Ft Price |
|---|---|---|---|---|
| 05/14/2024 05/14/24 | Sold | $375,000 | +5.5% | $390 / Sq Ft |
| 04/03/2024 04/03/24 | Price Changed | $355,500 | +2.9% | $370 / Sq Ft |
| 04/03/2024 04/03/24 | For Sale | $345,500 | -- | $360 / Sq Ft |
Tax History Compared to Growth
Tax History
| Year | Tax Paid | Tax Assessment Tax Assessment Total Assessment is a certain percentage of the fair market value that is determined by local assessors to be the total taxable value of land and additions on the property. | Land | Improvement |
|---|---|---|---|---|
| 2024 | $3,473 | $88,360 | $24,250 | $64,110 |
| 2023 | $3,305 | $88,360 | $24,250 | $64,110 |
| 2022 | $3,199 | $88,360 | $24,250 | $64,110 |
| 2021 | $3,123 | $88,360 | $24,250 | $64,110 |
| 2020 | $3,050 | $88,360 | $24,250 | $64,110 |
| 2019 | $2,991 | $88,360 | $24,250 | $64,110 |
| 2018 | $2,239 | $88,360 | $24,250 | $64,110 |
| 2017 | $2,857 | $88,360 | $24,250 | $64,110 |
| 2016 | $2,823 | $88,360 | $24,250 | $64,110 |
| 2015 | $2,766 | $88,360 | $24,250 | $64,110 |
| 2014 | $2,696 | $88,360 | $24,250 | $64,110 |
Agents Affiliated with this Home
-
Bruni Leka, DPM

Seller's Agent in 2024
Bruni Leka, DPM
Liberty Bell Real Estate Brokerage LLC
(727) 505-5971
1 in this area
7 Total Sales
-
Amy Greenstein Zimney

Buyer's Agent in 2024
Amy Greenstein Zimney
Keller Williams Main Line
(267) 226-3926
1 in this area
51 Total Sales
Map
Source: Bright MLS
MLS Number: PAMC2099866
APN: 36-00-11666-097
- 49 Ash Stoker Ln
- 303 Green Meadow Ln
- 441 Brown Briar Cir
- 90 Whetstone Rd
- 57 Black Watch Ct
- 461 Avenue A
- 12 Virginia Ln
- 425 Arbutus Ave
- 4 Beaver Hill Rd
- 33 School Rd
- 618 Manor Dr Unit 31
- 619 Manor Dr Unit 27
- 32 School Rd
- 527 Norristown Rd
- 656 Manor Dr
- 407 Hallowell Ave
- 26 Pebble Dr
- 424 Dresher Rd
- 250 Hill Ave
- 616A Norristown Rd
- 538 Whetstone Rd Unit 10
- 536 Whetstone Rd
- 540 Whetstone Rd
- 542 Whetstone Rd
- 534 Whetstone Rd
- 544 Whetstone Rd Unit 6
- 532 Whetstone Rd
- 546 Whetstone Rd Unit 5
- 530 Whetstone Rd
- 548 Whetstone Rd
- 550 Whetstone Rd
- 526 Whetstone Rd
- 552 Whetstone Rd
- 524 Whetstone Rd
- 554 Whetstone Rd
- 522 Whetstone Rd
- 520 Whetstone Rd
- 518 Whetstone Rd
- 14 Woodview Ct
- 516 Whetstone Rd Unit B19
