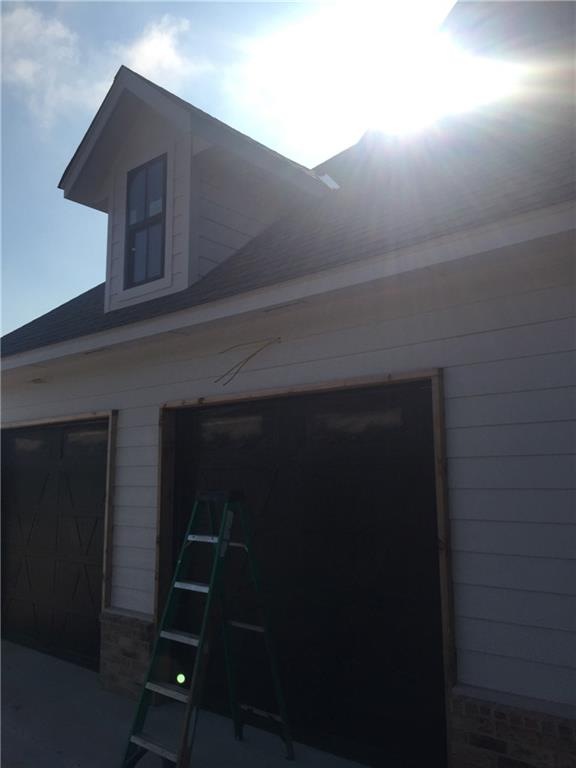
5380 Arrowhead Rd NE Piedmont, OK 73078
Estimated Value: $550,000 - $700,000
5
Beds
4
Baths
3,569
Sq Ft
$179/Sq Ft
Est. Value
Highlights
- Newly Remodeled
- 5 Acre Lot
- Bonus Room
- Stone Ridge Elementary School Rated A-
- Wood Flooring
- Covered patio or porch
About This Home
As of December 2017Mother-in-law living quarters attached with separate kitchen, laundry room, living room, private entrance and garage. Hardwood floors, custom cabinets, concrete countertops. Authentic original barn doors.
Home Details
Home Type
- Single Family
Est. Annual Taxes
- $6,017
Year Built
- Built in 2017 | Newly Remodeled
Lot Details
- 5
Parking
- 3 Car Attached Garage
- Garage Door Opener
- Gravel Driveway
Home Design
- Slab Foundation
- Brick Frame
- Composition Roof
Interior Spaces
- 3,569 Sq Ft Home
- 2-Story Property
- Ceiling Fan
- Metal Fireplace
- Bonus Room
- Inside Utility
- Laundry Room
Kitchen
- Gas Oven
- Gas Range
- Free-Standing Range
- Microwave
- Dishwasher
- Wood Stained Kitchen Cabinets
Flooring
- Wood
- Tile
Bedrooms and Bathrooms
- 5 Bedrooms
- 4 Full Bathrooms
Utilities
- Zoned Heating and Cooling
- Programmable Thermostat
- Well
- Aerobic Septic System
- Septic Tank
Additional Features
- Covered patio or porch
- 5 Acre Lot
- Pasture
Ownership History
Date
Name
Owned For
Owner Type
Purchase Details
Listed on
Nov 1, 2017
Closed on
Dec 7, 2017
Sold by
Oklahome Home Builders Llc
Bought by
Rose Daron Keith and Rose Sarah Lynn
Seller's Agent
Jennifer Hodgens
OklaHome Real Estate
Buyer's Agent
Jennifer Hodgens
OklaHome Real Estate
List Price
$585,000
Sold Price
$700,000
Premium/Discount to List
$115,000
19.66%
Total Days on Market
18
Current Estimated Value
Home Financials for this Owner
Home Financials are based on the most recent Mortgage that was taken out on this home.
Estimated Appreciation
-$61,325
Avg. Annual Appreciation
0.80%
Original Mortgage
$424,100
Interest Rate
3.94%
Mortgage Type
New Conventional
Similar Homes in Piedmont, OK
Create a Home Valuation Report for This Property
The Home Valuation Report is an in-depth analysis detailing your home's value as well as a comparison with similar homes in the area
Home Values in the Area
Average Home Value in this Area
Purchase History
| Date | Buyer | Sale Price | Title Company |
|---|---|---|---|
| Rose Daron Keith | $700,000 | Okf Title Services Llc |
Source: Public Records
Mortgage History
| Date | Status | Borrower | Loan Amount |
|---|---|---|---|
| Open | Rose Daron Keith | $466,000 | |
| Closed | Rose Daron Keith | $424,100 |
Source: Public Records
Property History
| Date | Event | Price | Change | Sq Ft Price |
|---|---|---|---|---|
| 12/07/2017 12/07/17 | Sold | $700,000 | +19.7% | $196 / Sq Ft |
| 11/19/2017 11/19/17 | Pending | -- | -- | -- |
| 11/01/2017 11/01/17 | For Sale | $585,000 | -- | $164 / Sq Ft |
Source: MLSOK
Tax History Compared to Growth
Tax History
| Year | Tax Paid | Tax Assessment Tax Assessment Total Assessment is a certain percentage of the fair market value that is determined by local assessors to be the total taxable value of land and additions on the property. | Land | Improvement |
|---|---|---|---|---|
| 2024 | $6,017 | $59,352 | $7,517 | $51,835 |
| 2023 | $6,017 | $57,623 | $6,795 | $50,828 |
| 2022 | $5,896 | $55,945 | $6,746 | $49,199 |
| 2021 | $5,928 | $54,316 | $5,117 | $49,199 |
| 2020 | $5,988 | $53,953 | $5,117 | $48,836 |
| 2019 | $5,522 | $52,382 | $5,117 | $47,265 |
| 2018 | $5,428 | $50,856 | $5,117 | $45,739 |
| 2017 | $555 | $5,117 | $5,117 | $0 |
| 2016 | $10 | $91 | $91 | $0 |
Source: Public Records
Agents Affiliated with this Home
-
Jennifer Hodgens

Seller's Agent in 2017
Jennifer Hodgens
OklaHome Real Estate
(405) 519-2302
1 in this area
121 Total Sales
Map
Source: MLSOK
MLS Number: 796830
APN: 090133539
Nearby Homes
- 4225 Matt Dr NE
- 5321 Edmond Rd NE
- 12549 NW 139th St
- 19005 Aerial Rd
- 0 NW 178th & Morgan Rd Unit 1121755
- 2536 Painted Wagon
- 1264 Maverick Pass
- 3356 Chuck Wagon Rd
- 4663 Adraina Way
- 4556 Adraina Way
- 20899 Rush Creek Rd
- 4162 Hawthorne St
- 18077 Carlton Way
- 0 Edmond Rd NE
- 6320 Starry Night
- 8609 NW 210th St Rd
- 8565 NW 210th St
- 604 Venetian Ave
- 4144 Reta Cir
- 4109 Reta Cir
- 5380 Arrowhead Rd NE
- 5550 Arrowhead Rd NE
- 5616 Arrowhead Rd NE
- 2920 Morgan Rd NE
- 5724 Arrowhead Rd NE
- 5717 Arrowhead Rd NE
- 5709 Arrowhead Rd NE
- 5818 Arrowhead Rd NE
- 3311 Morgan Rd NE
- 2366 Morgan Rd NE
- 5801 Arrowhead Rd NE
- 3409 Morgan Rd NE
- 2618 Morgan Rd NE
- 3509 Morgan Rd NE
- 3523 Morgan Rd NE
- 2700 Morgan Rd NE
- 2516 Morgan Rd NE
- 6103 Arrowhead Rd NE
- 3619 Morgan Rd NE
- 4517 Arrowhead Rd NE
