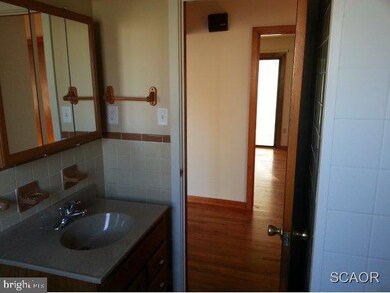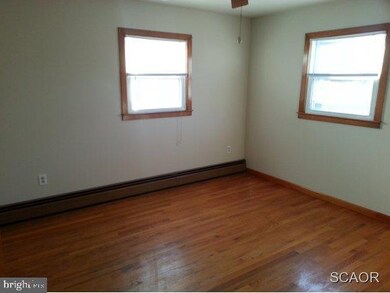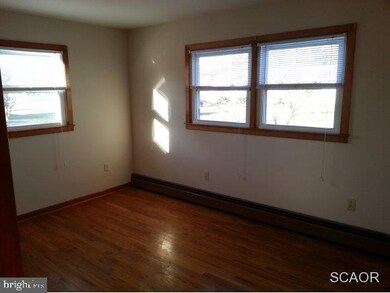
5380 Betty St Milford, DE 19963
Highlights
- Rambler Architecture
- Attic
- No HOA
- Wood Flooring
- Sun or Florida Room
- Attached Garage
About This Home
As of April 2014Move-in ready! Beautiful hardwood floors. Sunroom, replacement windows, new electric. Stainless steel appliances. Fresh paint. Just outside of Milford. This is a must see in this price range!
Last Agent to Sell the Property
RE/MAX Realty Group Rehoboth License #RS-0017403 Listed on: 11/14/2013

Last Buyer's Agent
RE/MAX Realty Group Rehoboth License #RS-0017403 Listed on: 11/14/2013

Home Details
Home Type
- Single Family
Est. Annual Taxes
- $619
Year Built
- Built in 1965
Lot Details
- 9,919 Sq Ft Lot
- Lot Dimensions are 80x124
- Cleared Lot
Home Design
- Rambler Architecture
- Block Foundation
- Shingle Roof
- Asphalt Roof
- Vinyl Siding
- Stick Built Home
Interior Spaces
- 1,092 Sq Ft Home
- Property has 1 Level
- Ceiling Fan
- Living Room
- Sun or Florida Room
- Wood Flooring
- Attic
Kitchen
- Eat-In Kitchen
- Electric Oven or Range
- Dishwasher
Bedrooms and Bathrooms
- 3 Bedrooms
- En-Suite Primary Bedroom
- 1 Full Bathroom
Laundry
- Electric Dryer
- Washer
Basement
- Basement Fills Entire Space Under The House
- Walk-Up Access
Parking
- Attached Garage
- Driveway
- Off-Street Parking
Outdoor Features
- Outbuilding
Utilities
- Window Unit Cooling System
- Baseboard Heating
- Well
- Gravity Septic Field
Community Details
- No Home Owners Association
Listing and Financial Details
- Assessor Parcel Number 130-03.00-97.00
Ownership History
Purchase Details
Home Financials for this Owner
Home Financials are based on the most recent Mortgage that was taken out on this home.Purchase Details
Home Financials for this Owner
Home Financials are based on the most recent Mortgage that was taken out on this home.Purchase Details
Home Financials for this Owner
Home Financials are based on the most recent Mortgage that was taken out on this home.Similar Home in Milford, DE
Home Values in the Area
Average Home Value in this Area
Purchase History
| Date | Type | Sale Price | Title Company |
|---|---|---|---|
| Deed | $135,000 | None Listed On Document | |
| Deed | $131,000 | -- | |
| Deed | -- | -- |
Mortgage History
| Date | Status | Loan Amount | Loan Type |
|---|---|---|---|
| Open | $135,000 | Construction | |
| Previous Owner | $133,673 | No Value Available | |
| Previous Owner | $133,673 | Unknown | |
| Previous Owner | $80,000 | No Value Available |
Property History
| Date | Event | Price | Change | Sq Ft Price |
|---|---|---|---|---|
| 06/23/2025 06/23/25 | For Sale | $219,000 | 0.0% | $201 / Sq Ft |
| 06/08/2025 06/08/25 | Pending | -- | -- | -- |
| 05/29/2025 05/29/25 | For Sale | $219,000 | +67.2% | $201 / Sq Ft |
| 04/30/2014 04/30/14 | Sold | $131,000 | 0.0% | $120 / Sq Ft |
| 04/30/2014 04/30/14 | Pending | -- | -- | -- |
| 11/14/2013 11/14/13 | For Sale | $131,000 | -- | $120 / Sq Ft |
Tax History Compared to Growth
Tax History
| Year | Tax Paid | Tax Assessment Tax Assessment Total Assessment is a certain percentage of the fair market value that is determined by local assessors to be the total taxable value of land and additions on the property. | Land | Improvement |
|---|---|---|---|---|
| 2024 | $619 | $11,550 | $2,000 | $9,550 |
| 2023 | $642 | $11,550 | $2,000 | $9,550 |
| 2022 | $633 | $11,550 | $2,000 | $9,550 |
| 2021 | $640 | $11,550 | $2,000 | $9,550 |
| 2020 | $642 | $11,550 | $2,000 | $9,550 |
| 2019 | $647 | $11,550 | $2,000 | $9,550 |
| 2018 | $650 | $11,550 | $0 | $0 |
| 2017 | $658 | $11,550 | $0 | $0 |
| 2016 | $713 | $11,550 | $0 | $0 |
| 2015 | $502 | $11,550 | $0 | $0 |
| 2014 | $485 | $11,550 | $0 | $0 |
Agents Affiliated with this Home
-
Jamie Taraila

Seller's Agent in 2025
Jamie Taraila
Keller Williams Realty Central-Delaware
(302) 233-4922
2 in this area
51 Total Sales
-
Wes Cromer

Seller's Agent in 2014
Wes Cromer
RE/MAX
(302) 448-1032
118 in this area
222 Total Sales
Map
Source: Bright MLS
MLS Number: 1000978296
APN: 130-03.00-97.00
- 4943 Dot St
- 6312 Pebblebrook Dr
- 17662 Fieldstone Ave
- 6338 Pebblebrook Dr
- 6358 Pebblebrook Dr
- 3 Bowman Terrace
- 13 Donovan Dr
- 506 Wisseman Ave
- 104 Cherry St
- 17170 Brittany Place
- 202 Haven Lake Ave
- 209 Lakelawn Dr
- 17024 Turtle Hill Rd
- 439 Kings Hwy
- 414 Kings Hwy
- 10953 Farmerfield St
- 10967 Farmerfield St
- 10939 Farmerfield St
- 10937 Farmerfield St
- 10935 Farmerfield St






