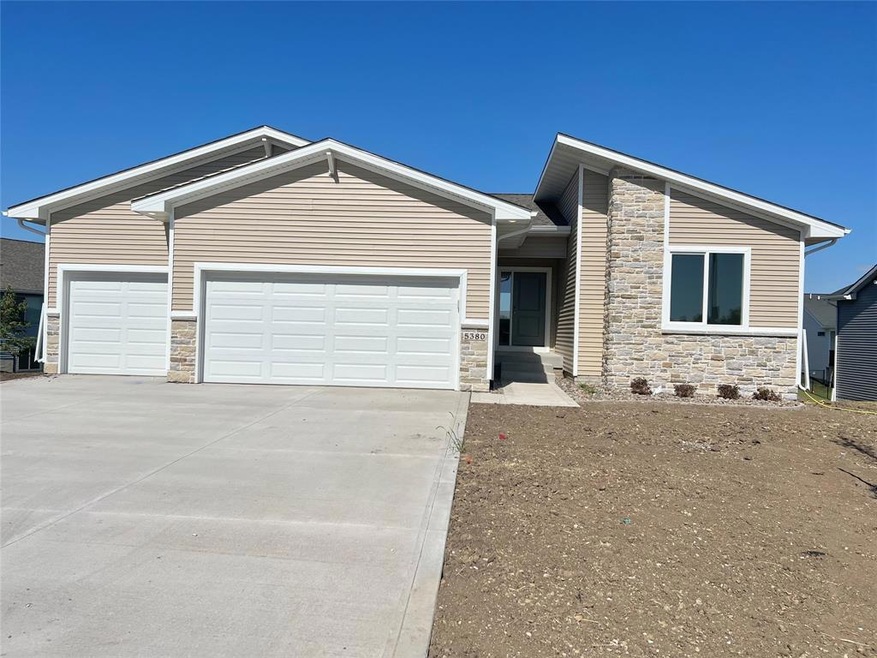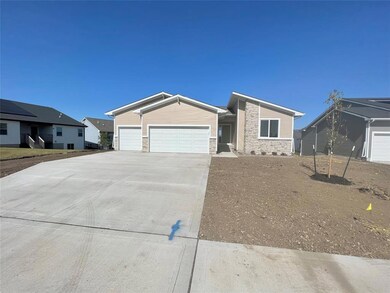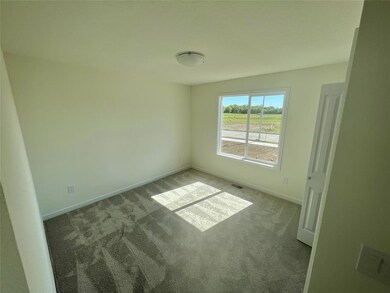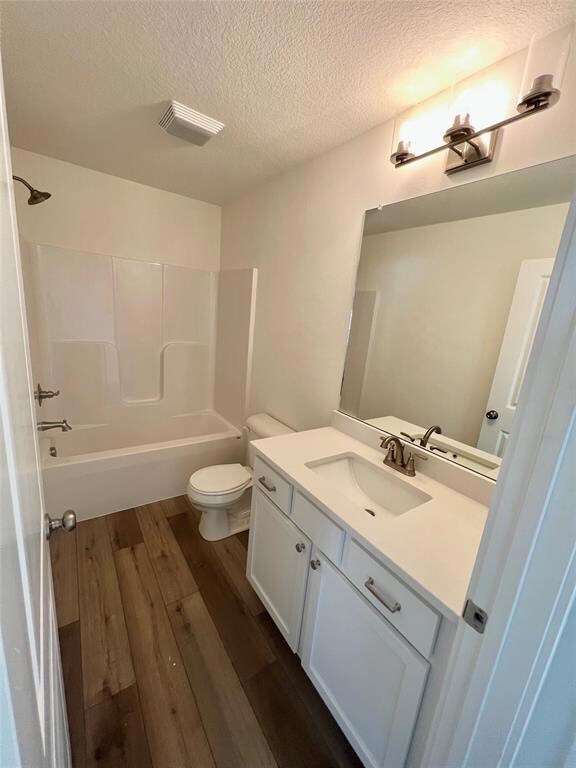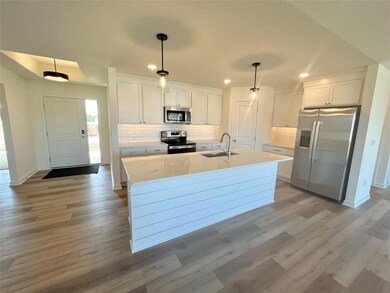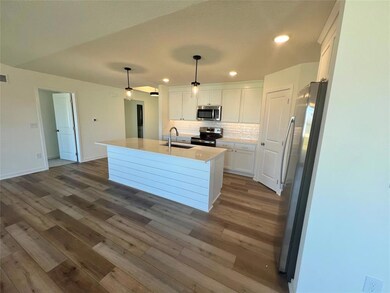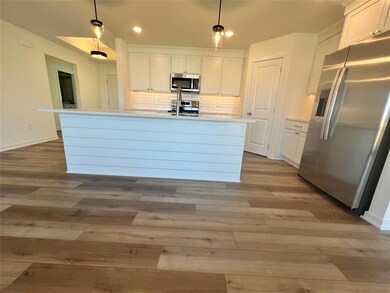
5380 Leyden Ave Des Moines, IA 50317
Capitol Heights NeighborhoodHighlights
- New Construction
- Ranch Style House
- Eat-In Kitchen
- Deck
- Mud Room
- Wet Bar
About This Home
As of December 2024Modern, open ranch plan includes: 4 beds, 3 baths, 2,867 finished SF, 3 car garage w/ openers, covered stoop, treated deck, finished daylight basement & 6 yr tax abatement! The main floor has almost 1,700 SF, 2 beds, 2 baths, Large & open kitchen/dining/great room area perfect for entertaining & has waterproof LVP flooring throughout. Modern kitchen design w/ painted cabinets, walk in pantry, main floor laundry, & drop zone w/ mud-bench off the garage. Master suite connects to private bath w/ double vanity, walk in shower & closet. The finished basement provides 2 more beds, full bath, wet bar & spacious family room! Quartz counters throughout, rounded drywall corners, SS appliances w/ refrigerator included, no maintenance vinyl siding, 30 yr. shingles, stone, & fully sodded yard. 1yr. builder warranty, & 6 yr tax abatement. Development is conveniently located close to parks, trails, & schools. Use Preferred lender: Patrick Conway 515-229-1477 and get up to $2,000 in closing costs. All photos are of the actual home.
Home Details
Home Type
- Single Family
Year Built
- Built in 2024 | New Construction
Lot Details
- 8,052 Sq Ft Lot
- Irregular Lot
- Property is zoned PUD
HOA Fees
- $13 Monthly HOA Fees
Home Design
- Ranch Style House
- Frame Construction
- Asphalt Shingled Roof
- Stone Siding
- Vinyl Siding
Interior Spaces
- 1,694 Sq Ft Home
- Wet Bar
- Electric Fireplace
- Mud Room
- Family Room Downstairs
- Dining Area
- Finished Basement
- Natural lighting in basement
- Fire and Smoke Detector
- Laundry on main level
Kitchen
- Eat-In Kitchen
- Stove
- Microwave
- Dishwasher
Flooring
- Carpet
- Luxury Vinyl Plank Tile
Bedrooms and Bathrooms
- 4 Bedrooms | 2 Main Level Bedrooms
Parking
- 3 Car Attached Garage
- Driveway
Outdoor Features
- Deck
Utilities
- Forced Air Heating and Cooling System
- Cable TV Available
Community Details
- Stanbrough Realty Company Association, Phone Number (515) 334-3345
- Built by Kimberley Development
Listing and Financial Details
- Assessor Parcel Number 06000712410013
Map
Home Values in the Area
Average Home Value in this Area
Property History
| Date | Event | Price | Change | Sq Ft Price |
|---|---|---|---|---|
| 12/06/2024 12/06/24 | Sold | $400,000 | 0.0% | $236 / Sq Ft |
| 10/30/2024 10/30/24 | Pending | -- | -- | -- |
| 09/22/2024 09/22/24 | For Sale | $400,000 | -- | $236 / Sq Ft |
Tax History
| Year | Tax Paid | Tax Assessment Tax Assessment Total Assessment is a certain percentage of the fair market value that is determined by local assessors to be the total taxable value of land and additions on the property. | Land | Improvement |
|---|---|---|---|---|
| 2024 | -- | $240 | $240 | $0 |
| 2023 | $0 | $240 | $240 | $0 |
| 2022 | -- | $240 | $240 | $0 |
| 2021 | $0 | $240 | $240 | $0 |
Mortgage History
| Date | Status | Loan Amount | Loan Type |
|---|---|---|---|
| Open | $300,000 | New Conventional | |
| Closed | $300,000 | New Conventional | |
| Previous Owner | $3,500,000 | Construction | |
| Previous Owner | $307,500 | Construction |
Deed History
| Date | Type | Sale Price | Title Company |
|---|---|---|---|
| Warranty Deed | $400,000 | None Listed On Document | |
| Warranty Deed | $400,000 | None Listed On Document | |
| Warranty Deed | $300,000 | Wilson & Egge Pc |
Similar Homes in Des Moines, IA
Source: Des Moines Area Association of REALTORS®
MLS Number: 704455
APN: 060/00712-410-013
- 3451 Brook Landing Ct
- 3412 E 53rd Ct
- 3201 Brook Landing Ct
- 3181 Brook Landing Ct
- 3412 Brook Ridge Ct
- 3160 Brook Landing Ct
- 5611 Leyden Ave
- 5604 Leyden Ave
- 5610 Leyden Ave
- 5616 Leyden Ave
- 5620 Leyden Ave
- 632 34th Ave SW
- 546 34th Ave SW
- 3701 Brook Ridge Ct Unit 106
- 5647 Leyden Ave
- 3119 Woodbury Cir
- 3132 Woodbury Cir
- 3116 Woodbury Cir
- 3108 Woodbury Cir
- 3619 Brook Run Dr
