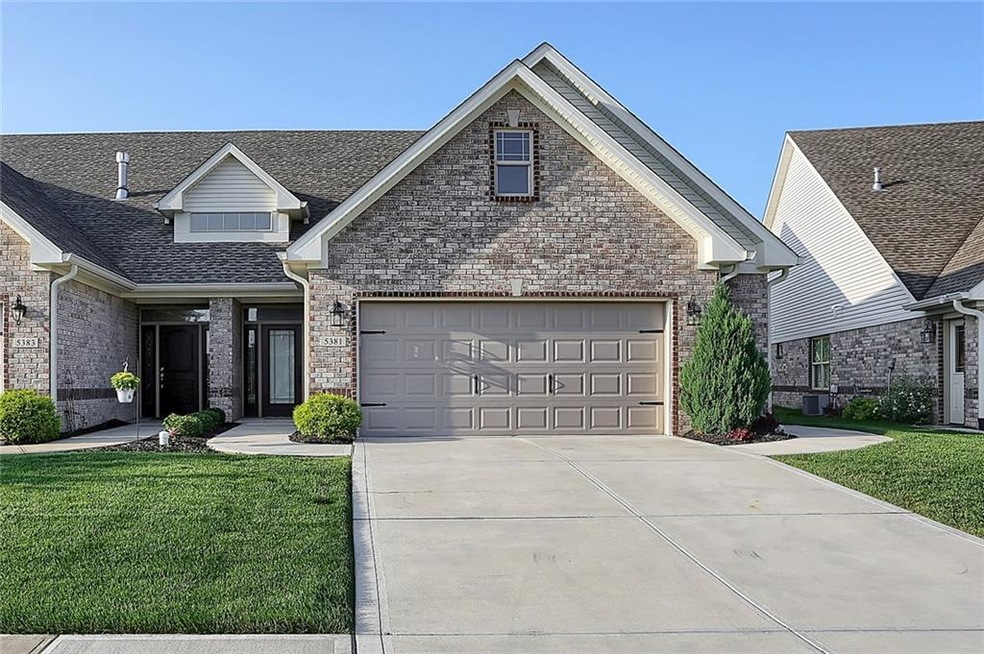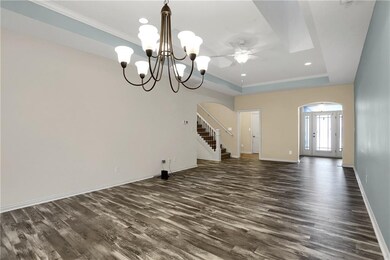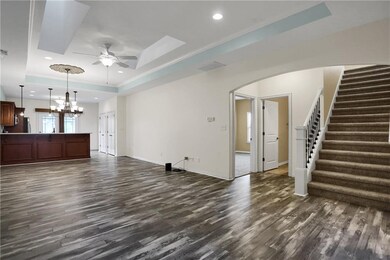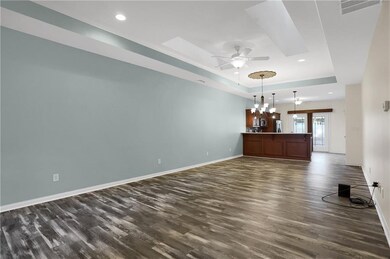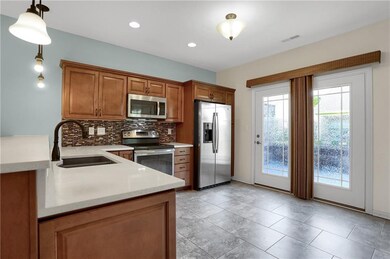
5381 Buckingham Ln Plainfield, IN 46168
Highlights
- Traditional Architecture
- 2 Car Attached Garage
- Family or Dining Combination
- Central Elementary School Rated A
About This Home
As of August 2019You'll be in AWE of this Pristine Wellington at Saratoga Patio Home w/open living space & flexible flr plan. The mn lvl boasts a massive great rm (living/dining) w/new flooring & ceiling medallion, beautiful kitchen w/brkfst bar (quality cabinetry, quartz counters, ceramic tile, stainless appl) that leads to private patio, Master Ste (lrg 3x5 tiled shower, dbl vanities, spacious walk-in closet, trayed ceiling), 2nd guest bdrm & well appointed laundry (w/d incl). Upstairs is designed as a 3rd bdrm (currently used as a family rm) w/great walk-in closet (rough plumbed for a 3rd full bath). Oversized 2-car gar w/storage is finished, heated & has new epoxy floors. Relax at the community pool! Low maintenance & EZ access to eateries & services!
Last Agent to Sell the Property
Lance McElfresh
@properties License #RB14032433 Listed on: 07/26/2019
Last Buyer's Agent
Lance McElfresh
@properties
Property Details
Home Type
- Condominium
Est. Annual Taxes
- $2,386
Year Built
- Built in 2015
Parking
- 2 Car Attached Garage
Home Design
- Traditional Architecture
- Brick Exterior Construction
- Slab Foundation
Interior Spaces
- 1.5-Story Property
- Family or Dining Combination
Bedrooms and Bathrooms
- 3 Bedrooms
- 2 Full Bathrooms
Utilities
- Heating System Uses Gas
- Gas Water Heater
Community Details
- Association fees include home owners entrance common insurance lawncare maintenance pool management snow removal
- Wellington At Saratoga Subdivision
- Property managed by H & H Management
Listing and Financial Details
- Assessor Parcel Number 321028378021000012
Ownership History
Purchase Details
Home Financials for this Owner
Home Financials are based on the most recent Mortgage that was taken out on this home.Purchase Details
Home Financials for this Owner
Home Financials are based on the most recent Mortgage that was taken out on this home.Purchase Details
Home Financials for this Owner
Home Financials are based on the most recent Mortgage that was taken out on this home.Purchase Details
Similar Homes in Plainfield, IN
Home Values in the Area
Average Home Value in this Area
Purchase History
| Date | Type | Sale Price | Title Company |
|---|---|---|---|
| Warranty Deed | -- | None Available | |
| Warranty Deed | $260,000 | First American Title Insurnce | |
| Deed | -- | -- | |
| Warranty Deed | -- | -- |
Mortgage History
| Date | Status | Loan Amount | Loan Type |
|---|---|---|---|
| Open | $208,000 | New Conventional | |
| Previous Owner | $192,000 | New Conventional |
Property History
| Date | Event | Price | Change | Sq Ft Price |
|---|---|---|---|---|
| 08/16/2019 08/16/19 | Sold | $260,000 | -3.1% | $146 / Sq Ft |
| 08/05/2019 08/05/19 | Pending | -- | -- | -- |
| 07/26/2019 07/26/19 | For Sale | $268,400 | +11.8% | $150 / Sq Ft |
| 06/16/2017 06/16/17 | Sold | $240,000 | -2.0% | $134 / Sq Ft |
| 05/22/2017 05/22/17 | Pending | -- | -- | -- |
| 05/18/2017 05/18/17 | For Sale | $244,900 | -- | $137 / Sq Ft |
Tax History Compared to Growth
Tax History
| Year | Tax Paid | Tax Assessment Tax Assessment Total Assessment is a certain percentage of the fair market value that is determined by local assessors to be the total taxable value of land and additions on the property. | Land | Improvement |
|---|---|---|---|---|
| 2024 | $3,178 | $329,200 | $69,300 | $259,900 |
| 2023 | $2,850 | $304,100 | $63,100 | $241,000 |
| 2022 | $3,005 | $300,500 | $61,800 | $238,700 |
| 2021 | $2,681 | $268,100 | $58,000 | $210,100 |
| 2020 | $5,038 | $251,900 | $58,000 | $193,900 |
| 2019 | $2,369 | $239,800 | $55,000 | $184,800 |
| 2018 | $2,386 | $238,600 | $55,000 | $183,600 |
| 2017 | $2,192 | $219,200 | $54,500 | $164,700 |
| 2016 | $2,132 | $213,200 | $54,500 | $158,700 |
| 2014 | $7 | $300 | $300 | $0 |
Agents Affiliated with this Home
-
L
Seller's Agent in 2019
Lance McElfresh
@properties
-
J
Seller's Agent in 2017
Jo Mead Rush
-
Jody Bailey
J
Buyer's Agent in 2017
Jody Bailey
F.C. Tucker Company
(317) 750-4050
6 in this area
60 Total Sales
Map
Source: MIBOR Broker Listing Cooperative®
MLS Number: MBR21658055
APN: 32-10-28-378-021.000-012
- 3919 Waterfront Way
- 5351 Abbington Ave
- 3792 Waterfront Way
- 4182 Hume Ave
- 5659 Augusta Woods Dr
- 4081 Lotus St
- 3675 Homestead Cir E
- 5707 Kensington Blvd
- 3610 Homestead Place
- 5619 Payne Blvd
- 3638 Fieldstone Ln
- 4201 Washington Blvd
- 5353 Hibiscus Dr
- 3399 Nottinghill Blvd
- 4396 Nigella Dr
- 5398 Marigold Dr
- 5110 Lilium Dr
- 4285 Washington Blvd
- 5125 Lilium Dr
- 3896 Woods Bay Ln
