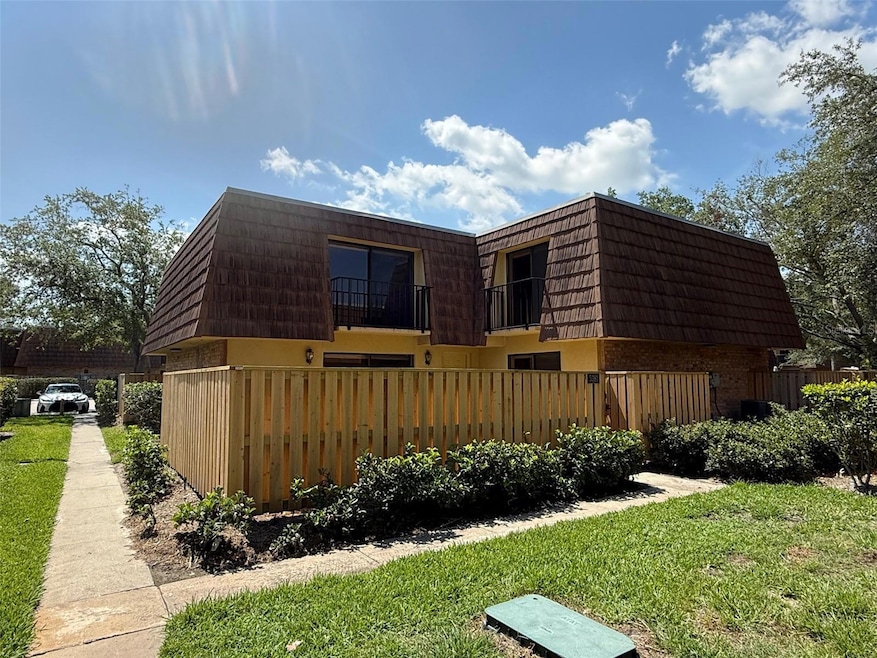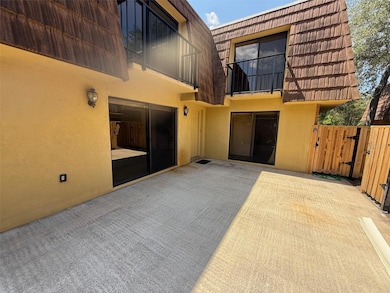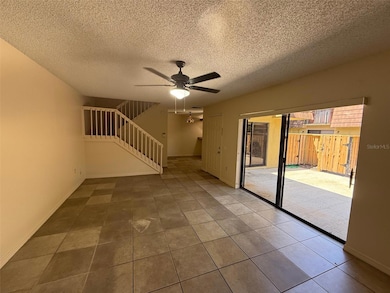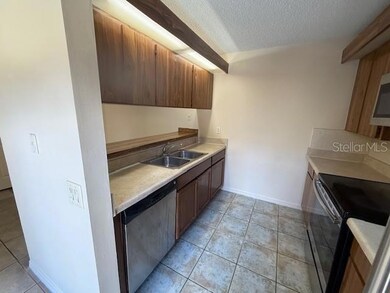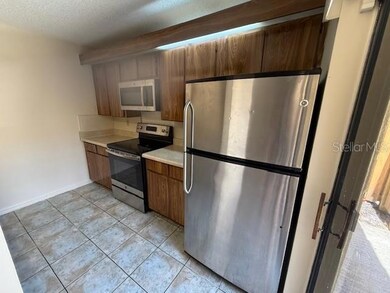5381 Elm Ct Unit 317 Orlando, FL 32811
Florida Center North NeighborhoodHighlights
- Deck
- Community Pool
- Patio
- Dr. Phillips High School Rated A-
- Tennis Courts
- Laundry Room
About This Home
Welcome to 5381 Elm Ct, Unit 317, a beautifully designed 2-bedroom, 2.5-bathroom townhome located in the desirable Middlebrook Pines community in Orlando, FL. This spacious home offers 1,285 square feet of thoughtfully arranged living space, featuring modern tile and wood flooring throughout for a sleek and comfortable feel. The open-concept layout creates an inviting atmosphere, perfect for relaxation or entertaining guests. A private courtyard adds an extra touch of serenity, providing a great spot for outdoor enjoyment. The kitchen comes fully equipped with essential appliances, making meal preparation a breeze, and the convenience of an in-unit washer and dryer ensures effortless daily living. Residents will appreciate the well-maintained community amenities, including a refreshing pool and tennis courts. Situated just minutes from major highways, Millenia Mall, Universal Studios, and an array of dining and shopping options, this townhome offers both comfort and convenience in a prime Orlando location. Contact us today to schedule a tour and make this wonderful home yours.
Townhouse Details
Home Type
- Townhome
Est. Annual Taxes
- $3,014
Year Built
- Built in 1985
Parking
- Reserved Parking
Interior Spaces
- 1,285 Sq Ft Home
- 2-Story Property
- Ceiling Fan
Kitchen
- Range
- Microwave
- Dishwasher
Flooring
- Laminate
- Ceramic Tile
Bedrooms and Bathrooms
- 2 Bedrooms
Laundry
- Laundry Room
- Dryer
- Washer
Home Security
Outdoor Features
- Deck
- Patio
Additional Features
- 2,559 Sq Ft Lot
- Central Heating and Cooling System
Listing and Financial Details
- Residential Lease
- Security Deposit $1,850
- Property Available on 5/30/25
- Tenant pays for cleaning fee
- 12-Month Minimum Lease Term
- $65 Application Fee
- 8 to 12-Month Minimum Lease Term
- Assessor Parcel Number 07-23-29-5650-27-317
Community Details
Overview
- Property has a Home Owners Association
- Hampton & Hampton Mgmt & Leasing Association
- Middlebrook Pines Condo Ph 1 Subdivision
Recreation
- Tennis Courts
- Community Pool
Pet Policy
- Pets up to 15 lbs
- 1 Pet Allowed
- $350 Pet Fee
- Dogs Allowed
Security
- Fire and Smoke Detector
Map
Source: Stellar MLS
MLS Number: O6312194
APN: 07-2329-5650-27-317
- 5368 Elm Ct Unit 354
- 4402 Middlebrook Rd Unit 4
- 5341 Bamboo Ct Unit 418
- 5334 Bamboo Ct Unit 463
- 5286 Willow Ct Unit 505
- 4373 Shadow Crest Place Unit 4
- 4448 Pinebark Ave Unit 561
- 5293 Willow Ct Unit 522
- 4353 Shadow Crest Place Unit 3
- 4439 Pinebark Ave Unit 47-4
- 4865 Cypress Woods Dr Unit 2202
- 4865 Cypress Woods Dr Unit 2109
- 4865 Cypress Woods Dr Unit 2204
- 4881 Cypress Woods Dr Unit 3309
- 4881 Cypress Woods Dr Unit 3213
- 4367 White Pine Ave Unit 4
- 4263 Pinebark Ave Unit 3
- 4849 Cypress Woods Dr Unit 1308
- 4849 Cypress Woods Dr Unit 1310
- 4849 Cypress Woods Dr Unit 1309
