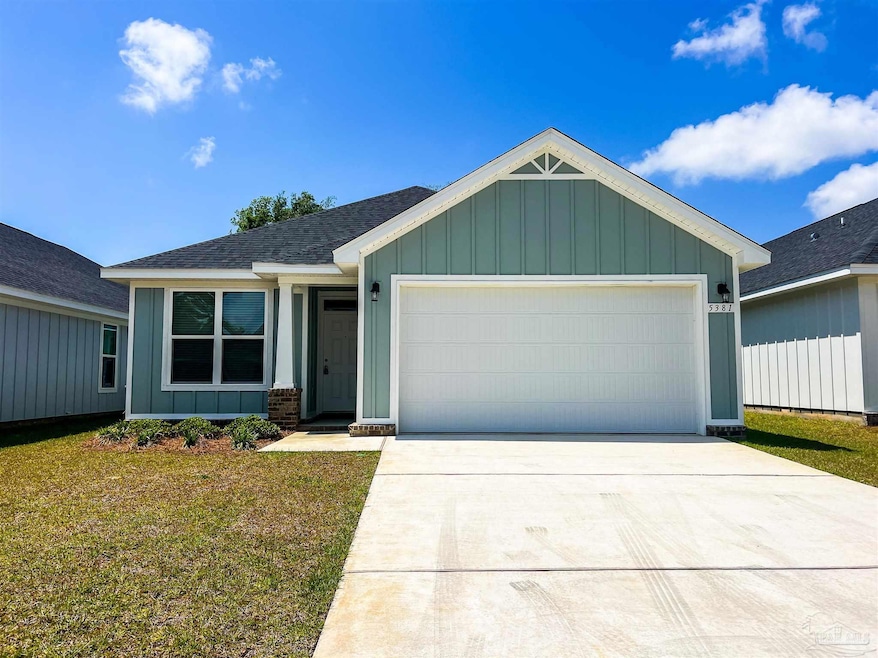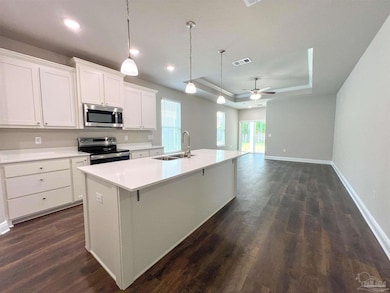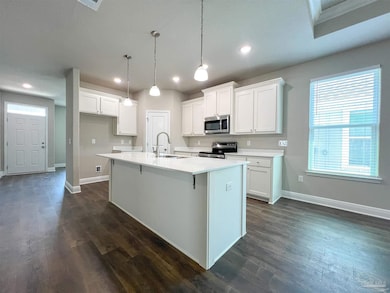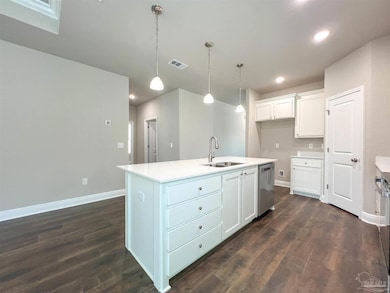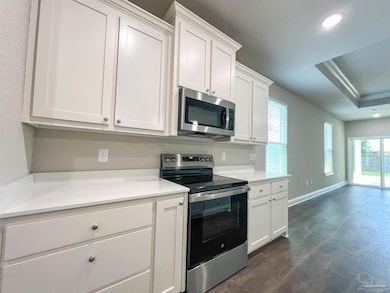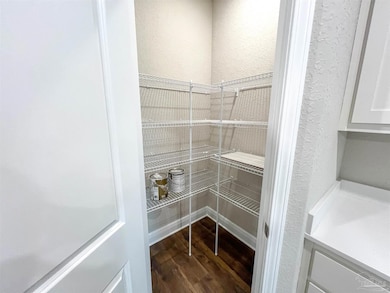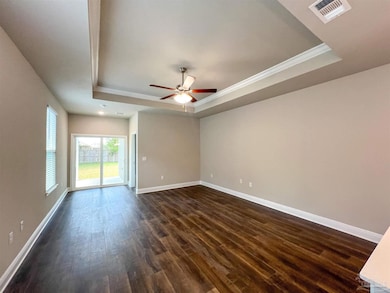5381 Parkside Dr Milton, FL 32571
Highlights
- New Construction
- Softwood Flooring
- Tray Ceiling
- S.S. Dixon Intermediate School Rated A-
- Formal Dining Room
- Interior Lot
About This Home
Split floorplan with 4BR & 2BA with attached two car garage and covered back porch. The primary bedroom has a trey ceiling and an ensuite bathroom with double vanity and separate shower. There are three walk-in closets. The home features a space for a dining room, the living room has a trey ceiling with crown molding, and the kitchen features a large island and appliances (electric stove, dishwasher, refrigerator, microwave). There is carpet in all bedrooms, tile in bathrooms and LVP Wood Look Flooring in all other areas. There is a washer and dryer in the laundry room. All Hometown Properties of the Gulf Coast residents are enrolled in the Resident Benefits Package (RBP) for $50.00/month which includes liability insurance, credit building to help boost the resident’s credit score with timely rent payments, up to $1M Identity Theft Protection, HVAC air filter delivery (for applicable properties), our best-in-class resident rewards program, on demand pest control, and much more! More details upon application.
Home Details
Home Type
- Single Family
Est. Annual Taxes
- $381
Year Built
- Built in 2024 | New Construction
Lot Details
- 6,098 Sq Ft Lot
- Interior Lot
Parking
- 2 Car Garage
Home Design
- Slab Foundation
- Frame Construction
Interior Spaces
- 1,752 Sq Ft Home
- 1-Story Property
- Tray Ceiling
- Ceiling Fan
- Formal Dining Room
Kitchen
- Breakfast Bar
- Electric Cooktop
- Built-In Microwave
- Dishwasher
- Kitchen Island
Flooring
- Softwood
- Carpet
- Tile
Bedrooms and Bathrooms
- 4 Bedrooms
- 2 Full Bathrooms
- Dual Vanity Sinks in Primary Bathroom
- Soaking Tub
- Separate Shower
Laundry
- Dryer
- Washer
Schools
- Dixon Elementary School
- SIMS Middle School
- Pace High School
Utilities
- Central Heating and Cooling System
- Electric Water Heater
Listing and Financial Details
- Tenant pays for all utilities
- Assessor Parcel Number 041N29305600G000070
Community Details
Overview
- Parkwood Commons Subdivision
Pet Policy
- Dogs Allowed
Map
Source: Pensacola Association of REALTORS®
MLS Number: 662864
APN: 04-1N-29-3056-00G00-0070
- 3826 Ranch Rd
- 5323 Red Shoulder Rd
- 3825 Ranch Rd
- 5375 Red Shoulder Rd
- 5282 Parkside Dr
- 3916 Shady Grove Dr
- 3920 Shady Grove Dr
- 5257 Parkside Dr
- Lot 50 S Timber Ln
- 5233 Chumuckla Hwy
- 3712 Pace Mill Way
- 3933 Redbud Ln
- 5643 Flume Dr
- 3896 Elevator Ct
- 3972 Flour Mill Cir
- 3942 Flour Mill Cir
- 5613 Cane Syrup Cir
- 5612 Madelines Way
- 4036 Millwright Way
- 5649 Cane Syrup Cir
