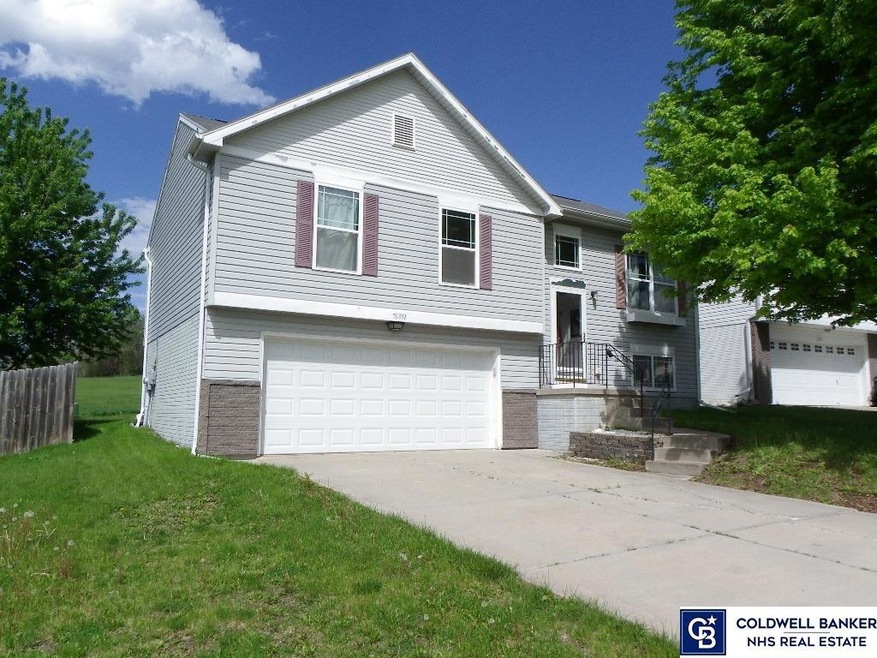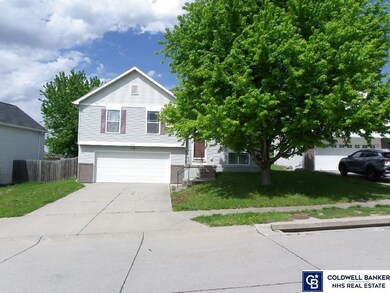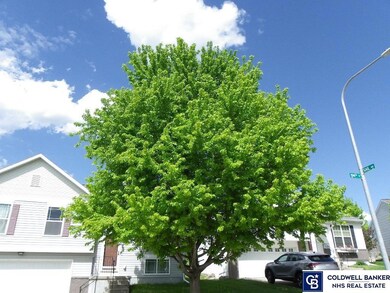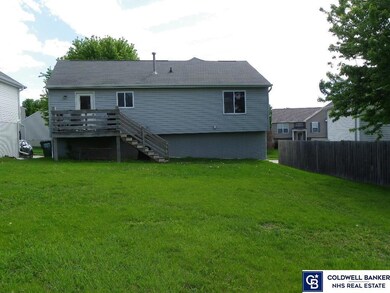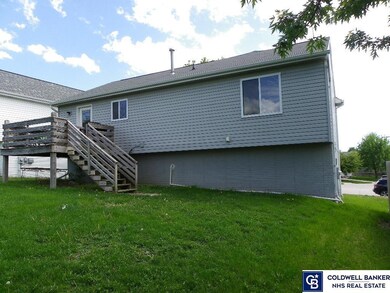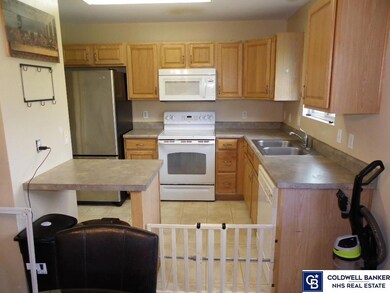
Estimated Value: $243,000 - $267,105
Highlights
- Deck
- Main Floor Bedroom
- 2 Car Attached Garage
- Whitetail Creek Elementary School Rated A-
- Porch
- Home Security System
About This Home
As of June 2024DON’T WAIT A DAY IT WILL BE GONE. Home sits on a fantastic lot that backs up to an open field that is treed so you have no homes behind you. A beautiful mature tree in the front yard. Yard is fenced on 1 sides. Some updates include a newer garage door and opener and newer posts under deck. Home needs some TLC with inside painted and new floor coverings but is priced $40K less than homes selling in the area. Partially finished lower level with an egress window for possible 4th bedroom. Open kitchen with eating area for bar stools and a big pantry. Separate dining room that leads to a nice outdoor deck with a large backyard and a great view of an open field area with trees. Living room with large windows. 3 beds, 2 baths and a 2 car garage. Primary bedroom has a 3 / 4 bath. All appliances stay including a newer Washer and Dryer. Seller to do no repairs. SELLER WILL LOOK AT ALL OFFERS ON SATURDAY 05/11/24 at 5pm. SELLER HAS THE RIGHT TO ACCEPT ANY OFFER AT ANY TIME.
Last Agent to Sell the Property
Coldwell Banker NHS RE License #20050690 Listed on: 05/10/2024

Home Details
Home Type
- Single Family
Est. Annual Taxes
- $4,815
Year Built
- Built in 2007
Lot Details
- 6,970 Sq Ft Lot
- Lot Dimensions are 153.5 x 127.79 x 56.23 x 50
- Partially Fenced Property
- Wood Fence
- Level Lot
HOA Fees
- $8 Monthly HOA Fees
Parking
- 2 Car Attached Garage
- Garage Door Opener
Home Design
- Split Level Home
- Composition Roof
- Vinyl Siding
- Concrete Perimeter Foundation
- Stone
Interior Spaces
- Window Treatments
- Home Security System
Kitchen
- Oven or Range
- Microwave
- Dishwasher
- Disposal
Flooring
- Wall to Wall Carpet
- Concrete
- Vinyl
Bedrooms and Bathrooms
- 3 Bedrooms
- Main Floor Bedroom
Laundry
- Dryer
- Washer
Partially Finished Basement
- Sump Pump
- Basement Windows
Outdoor Features
- Deck
- Porch
Schools
- Whitetail Creek Elementary School
- Gretna Middle School
- Gretna High School
Utilities
- Forced Air Heating and Cooling System
- Heating System Uses Gas
- Private Sewer
- Phone Available
- Cable TV Available
Community Details
- Arbor Gate Subdivision
Listing and Financial Details
- Assessor Parcel Number 0523400934
Ownership History
Purchase Details
Home Financials for this Owner
Home Financials are based on the most recent Mortgage that was taken out on this home.Purchase Details
Purchase Details
Similar Homes in Omaha, NE
Home Values in the Area
Average Home Value in this Area
Purchase History
| Date | Buyer | Sale Price | Title Company |
|---|---|---|---|
| Potineni Mrudula | $240,000 | Aksarben Title | |
| Daffer Melissa | $104,200 | -- | |
| Hearthstone Homes | $7,500 | -- |
Mortgage History
| Date | Status | Borrower | Loan Amount |
|---|---|---|---|
| Open | Potineni Mrudula | $192,000 |
Property History
| Date | Event | Price | Change | Sq Ft Price |
|---|---|---|---|---|
| 06/21/2024 06/21/24 | Sold | $240,000 | 0.0% | $197 / Sq Ft |
| 05/11/2024 05/11/24 | Pending | -- | -- | -- |
| 05/10/2024 05/10/24 | For Sale | $239,900 | -- | $197 / Sq Ft |
Tax History Compared to Growth
Tax History
| Year | Tax Paid | Tax Assessment Tax Assessment Total Assessment is a certain percentage of the fair market value that is determined by local assessors to be the total taxable value of land and additions on the property. | Land | Improvement |
|---|---|---|---|---|
| 2023 | $4,815 | $198,800 | $25,200 | $173,600 |
| 2022 | $4,329 | $165,500 | $25,200 | $140,300 |
| 2021 | $4,247 | $165,500 | $25,200 | $140,300 |
| 2020 | $3,938 | $147,700 | $25,200 | $122,500 |
| 2019 | $4,004 | $147,700 | $25,200 | $122,500 |
| 2018 | $3,772 | $139,000 | $25,200 | $113,800 |
| 2017 | $3,667 | $130,800 | $25,200 | $105,600 |
| 2016 | $3,374 | $119,800 | $20,000 | $99,800 |
| 2015 | $3,331 | $119,800 | $20,000 | $99,800 |
| 2014 | $3,331 | $119,800 | $20,000 | $99,800 |
Agents Affiliated with this Home
-
Michael Campagna
M
Seller's Agent in 2024
Michael Campagna
Coldwell Banker NHS RE
(402) 917-0222
41 Total Sales
-
Venu Potineni

Buyer's Agent in 2024
Venu Potineni
Nebraska Realty
(402) 968-3691
152 Total Sales
Map
Source: Great Plains Regional MLS
MLS Number: 22411566
APN: 2340-0934-05
- 5381 S 194th St
- 5375 S 194th St
- 5387 S 194th St
- 5359 S 194th St
- 5353 S 194th St
- 19401 Gail Ave
- 5397 S 194th St
- 5376 S 194th St
- 19405 Gail Ave
- 5364 S 194th St
- 5358 S 194th St
- 5327 194
- 5327 S 194th St
- 19409 Gail Ave
- 5452 S 194th St
- 5352 S 194th St
- 5421 S 194th Ave
- 5451 S 194th St
- 5415 S 194th Ave
- 5321 S 194th St
