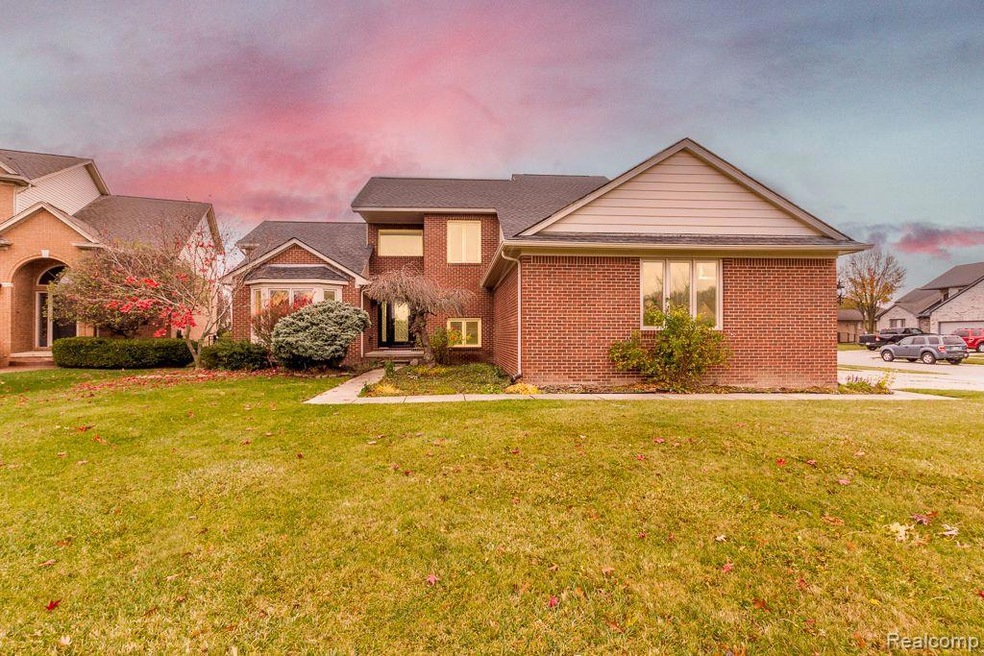
$549,000
- 3 Beds
- 3 Baths
- 2,822 Sq Ft
- 49748 Regatta St
- New Baltimore, MI
Canal-front opportunity in the sought-after Lottivue Subdivision! With 100’ of seawall on the deepest and widest canals in Macomb County, this 2-story home offers direct access to Anchor Bay for the ultimate boating lifestyle. Enjoy stunning views, water play, and vacation vibes right from your backyard. A new boat hoist and canal-fed sprinkler system make waterfront living even easier. The flat
Lindsey Sundin Sold by Vie
