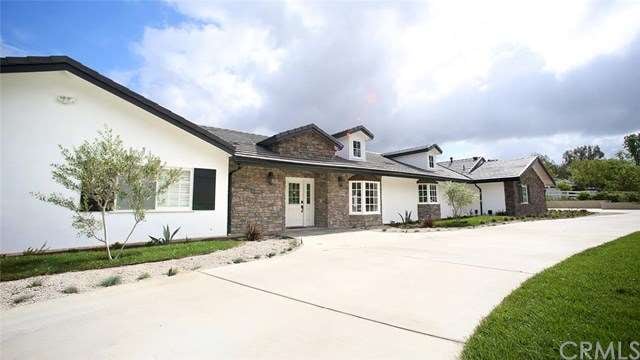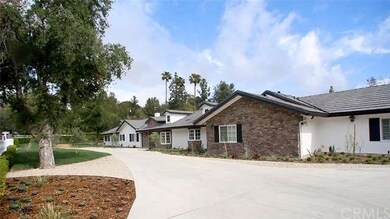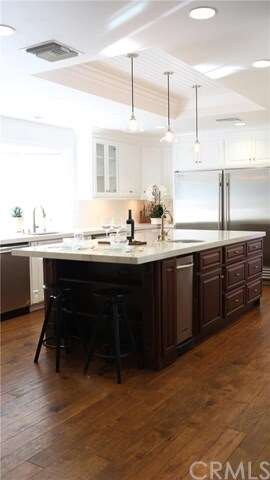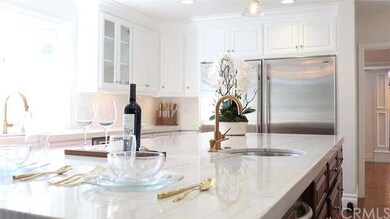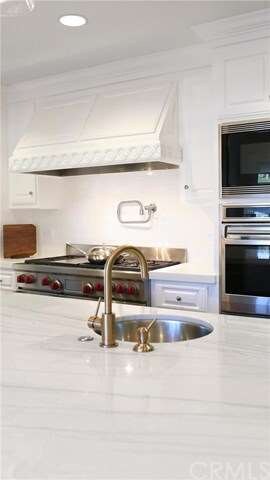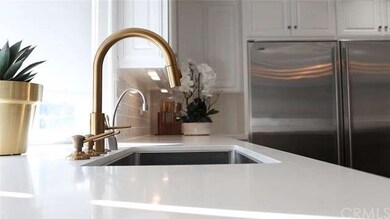
5382 Scott Robertson Rd Hidden Hills, CA 91302
Highlights
- Art Studio
- 24-Hour Security
- Heated In Ground Pool
- Round Meadow Elementary School Rated A
- Home Theater
- Primary Bedroom Suite
About This Home
As of February 2018Impeccably remodeled in 2015/2016 is a single story, open floor plan estate on a 1.31-acre flat lot with high ceilings, French doors, and hardwood floors throughout--a home ideal for entertaining as well as an intimate family lifestyle. The contemporary home boasts 5 large bedrooms, 6 bathrooms and 3 enormous bonus rooms great for office/gym/library/recording studio/theatre/creative space. The master suite is a retreat that includes a massive walk-through closet, spa-like marble bathroom, & private garden access. Chef’s kitchen features Macaubas quartzite & Caesarstone, Wolf appliances, huge Sub-Zero refrigerator, deep-set sinks, pot filler, instant hot water, ice maker, wine fridge, & walk-in pantry. The new roof was built w/energy saving technology. Drought-friendly landscaping includes DG pathways, lush RTF lawns, Palo Verde & fruitless Olive trees. Exterior amenities: covered patio, BBQ center w/ fridge & sink, vegetable garden, basketball area, fire pit, beach entry pool & spa w/stone waterfalls. 2-car garage amply fits a large sedan, SUV, & scooter. Large motor court for extra parking. Additional upgrades: silent remote controlled shades, Nest thermostats, LED lights, EV station, alarm system. *Title lists 6 beds/7 baths, but is 5 beds/6 baths.
Last Agent to Sell the Property
Kimberly Shew
Advantage Realty Group License #01064361 Listed on: 03/30/2016
Last Buyer's Agent
Berkshire Hathaway HomeServices California Properties License #00671618

Home Details
Home Type
- Single Family
Est. Annual Taxes
- $50,275
Year Built
- Built in 1962
Lot Details
- 1.31 Acre Lot
- Corner Lot
- Level Lot
- Front and Back Yard Sprinklers
- Wooded Lot
- Lawn
- Garden
- Back and Front Yard
HOA Fees
- $2 Monthly HOA Fees
Parking
- 2 Car Direct Access Garage
- Parking Available
- Circular Driveway
- Off-Street Parking
Property Views
- Woods
- Pool
- Neighborhood
Home Design
- Contemporary Architecture
- Ranch Style House
- Modern Architecture
- Patio Home
Interior Spaces
- 5,832 Sq Ft Home
- Open Floorplan
- Wired For Sound
- Beamed Ceilings
- High Ceiling
- Recessed Lighting
- Double Pane Windows
- Shutters
- Custom Window Coverings
- Entryway
- Great Room
- Separate Family Room
- Living Room
- Dining Room
- Home Theater
- Home Office
- Library
- Recreation Room
- Bonus Room
- Art Studio
- Dance Studio
- Sound Studio
- Workshop
- Sun or Florida Room
- Storage
- Utility Room
- Home Gym
- Sump Pump
- Attic Fan
Kitchen
- Updated Kitchen
- Breakfast Bar
- Walk-In Pantry
- Double Oven
- Six Burner Stove
- Indoor Grill
- Gas Cooktop
- Free-Standing Range
- Range Hood
- Warming Drawer
- Microwave
- Freezer
- Ice Maker
- Dishwasher
- Kitchen Island
- Stone Countertops
- Trash Compactor
- Disposal
- Instant Hot Water
Flooring
- Wood
- Carpet
- Stone
Bedrooms and Bathrooms
- 5 Bedrooms
- Retreat
- Fireplace in Primary Bedroom
- All Bedrooms Down
- Primary Bedroom Suite
- Walk-In Closet
- Jack-and-Jill Bathroom
- Maid or Guest Quarters
- Bidet
- Bathtub with Shower
- Spa Bath
- Walk-in Shower
Laundry
- Laundry Room
- Dryer
- Washer
- 220 Volts In Laundry
Home Security
- Home Security System
- Carbon Monoxide Detectors
- Fire and Smoke Detector
Eco-Friendly Details
- Water-Smart Landscaping
Pool
- Heated In Ground Pool
- Waterfall Pool Feature
- Fence Around Pool
- Heated Spa
- In Ground Spa
Outdoor Features
- Stone Porch or Patio
- Fire Pit
- Outdoor Grill
Utilities
- Zoned Heating and Cooling
- Overhead Utilities
- 220 Volts in Garage
Listing and Financial Details
- Tax Lot 8
- Assessor Parcel Number 2049024027
Community Details
Overview
- Hidden Hills Association, Phone Number (818) 227-6657
- Property is near a preserve or public land
Amenities
- Outdoor Cooking Area
- Picnic Area
Recreation
- Tennis Courts
- Community Playground
- Community Pool
- Horse Trails
Security
- 24-Hour Security
- Controlled Access
Ownership History
Purchase Details
Home Financials for this Owner
Home Financials are based on the most recent Mortgage that was taken out on this home.Purchase Details
Home Financials for this Owner
Home Financials are based on the most recent Mortgage that was taken out on this home.Purchase Details
Home Financials for this Owner
Home Financials are based on the most recent Mortgage that was taken out on this home.Purchase Details
Home Financials for this Owner
Home Financials are based on the most recent Mortgage that was taken out on this home.Purchase Details
Home Financials for this Owner
Home Financials are based on the most recent Mortgage that was taken out on this home.Purchase Details
Home Financials for this Owner
Home Financials are based on the most recent Mortgage that was taken out on this home.Purchase Details
Home Financials for this Owner
Home Financials are based on the most recent Mortgage that was taken out on this home.Purchase Details
Home Financials for this Owner
Home Financials are based on the most recent Mortgage that was taken out on this home.Purchase Details
Similar Homes in Hidden Hills, CA
Home Values in the Area
Average Home Value in this Area
Purchase History
| Date | Type | Sale Price | Title Company |
|---|---|---|---|
| Quit Claim Deed | -- | None Listed On Document | |
| Quit Claim Deed | -- | None Listed On Document | |
| Grant Deed | $3,900,000 | Equity Title | |
| Grant Deed | $3,500,000 | Wfg | |
| Grant Deed | $3,285,000 | California Title Company | |
| Grant Deed | $1,650,000 | None Available | |
| Interfamily Deed Transfer | -- | -- | |
| Grant Deed | $790,000 | -- | |
| Grant Deed | -- | First American Title Co | |
| Interfamily Deed Transfer | -- | -- |
Mortgage History
| Date | Status | Loan Amount | Loan Type |
|---|---|---|---|
| Open | $6,500,000 | New Conventional | |
| Closed | $6,500,000 | New Conventional | |
| Previous Owner | $1,211,000 | New Conventional | |
| Previous Owner | $3,000,000 | Stand Alone Refi Refinance Of Original Loan | |
| Previous Owner | $1,200,000 | Adjustable Rate Mortgage/ARM | |
| Previous Owner | $3,000,000 | Stand Alone Refi Refinance Of Original Loan | |
| Previous Owner | $1,000,000 | Purchase Money Mortgage | |
| Previous Owner | $2,800,000 | Adjustable Rate Mortgage/ARM | |
| Previous Owner | $1,971,000 | New Conventional | |
| Previous Owner | $300,000 | Stand Alone Second | |
| Previous Owner | $1,320,000 | New Conventional | |
| Previous Owner | $200,000 | Unknown | |
| Previous Owner | $1,917,500 | Unknown | |
| Previous Owner | $150,000 | Unknown | |
| Previous Owner | $1,235,000 | Unknown | |
| Previous Owner | $100,000 | Unknown | |
| Previous Owner | $1,056,000 | Unknown | |
| Previous Owner | $181,000 | Unknown | |
| Previous Owner | $632,000 | No Value Available | |
| Previous Owner | $637,500 | No Value Available |
Property History
| Date | Event | Price | Change | Sq Ft Price |
|---|---|---|---|---|
| 02/02/2018 02/02/18 | Sold | $3,900,000 | -2.5% | $669 / Sq Ft |
| 12/14/2017 12/14/17 | Pending | -- | -- | -- |
| 11/09/2017 11/09/17 | For Sale | $3,999,000 | +14.3% | $686 / Sq Ft |
| 08/26/2016 08/26/16 | Sold | $3,500,000 | -9.1% | $600 / Sq Ft |
| 05/04/2016 05/04/16 | Price Changed | $3,850,000 | -7.2% | $660 / Sq Ft |
| 03/30/2016 03/30/16 | For Sale | $4,150,000 | +26.3% | $712 / Sq Ft |
| 11/10/2014 11/10/14 | Sold | $3,285,000 | -2.8% | $563 / Sq Ft |
| 10/14/2014 10/14/14 | Pending | -- | -- | -- |
| 07/01/2014 07/01/14 | For Sale | $3,379,000 | +104.8% | $579 / Sq Ft |
| 02/19/2012 02/19/12 | Sold | $1,650,000 | -- | $283 / Sq Ft |
| 09/07/2011 09/07/11 | Pending | -- | -- | -- |
Tax History Compared to Growth
Tax History
| Year | Tax Paid | Tax Assessment Tax Assessment Total Assessment is a certain percentage of the fair market value that is determined by local assessors to be the total taxable value of land and additions on the property. | Land | Improvement |
|---|---|---|---|---|
| 2024 | $50,275 | $4,422,263 | $3,398,761 | $1,023,502 |
| 2023 | $49,301 | $4,335,553 | $3,332,119 | $1,003,434 |
| 2022 | $47,717 | $4,250,543 | $3,266,784 | $983,759 |
| 2021 | $47,682 | $4,167,200 | $3,202,730 | $964,470 |
| 2019 | $45,249 | $3,978,000 | $3,107,736 | $870,264 |
| 2018 | $40,822 | $3,570,000 | $2,385,168 | $1,184,832 |
| 2016 | $37,650 | $3,335,095 | $2,488,174 | $846,921 |
| 2015 | $36,998 | $3,285,000 | $2,450,800 | $834,200 |
| 2014 | $19,432 | $1,690,640 | $845,320 | $845,320 |
Agents Affiliated with this Home
-
B
Seller's Agent in 2018
Beth Shevin
Berkshire Hathaway HomeServices California Properties
-
Marc Shevin

Seller Co-Listing Agent in 2018
Marc Shevin
Douglas Elliman of California, Inc.
(818) 929-0444
55 in this area
110 Total Sales
-
K
Seller's Agent in 2016
Kimberly Shew
Advantage Realty Group
-
Ben Salem

Buyer's Agent in 2014
Ben Salem
Compass
(310) 773-6141
1 in this area
63 Total Sales
-
Michael Preis

Seller's Agent in 2012
Michael Preis
RE/MAX
(818) 653-7611
43 Total Sales
Map
Source: California Regional Multiple Listing Service (CRMLS)
MLS Number: DW16065459
APN: 2049-024-027
- 24341 Rolling View Rd
- 24341 Bridle Trail Rd
- 24317 Bridle Trail Rd
- 5250 Scott Robertson Rd
- 5287 Round Meadow Rd
- 5373 Jed Smith Rd
- 24255 Bridle Trail Rd
- 5255 Round Meadow Rd
- 24884 Jim Bridger Rd
- 24901 Jim Bridger Rd
- 24350 Long Valley Rd
- 24636 Wingfield Rd
- 25120 Jim Bridger Rd
- 24172 Lupin Hill Rd
- 25079 Jim Bridger Rd
- 24050 Hidden Ridge Rd
- 24105 Hidden Ridge Rd
- 5658 Jed Smith Rd
- 24910 John Fremont Rd
- 5840 Round Meadow Rd
