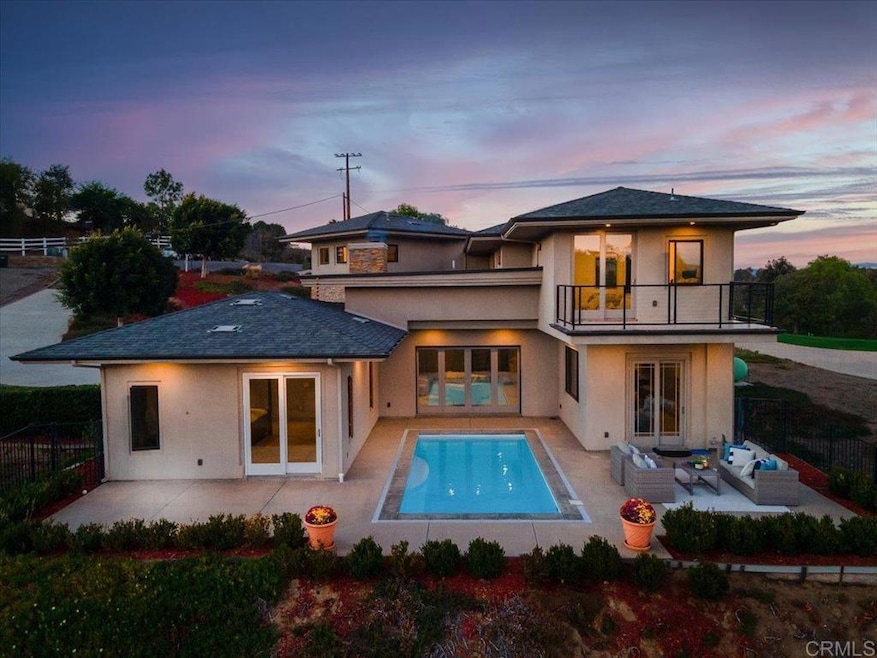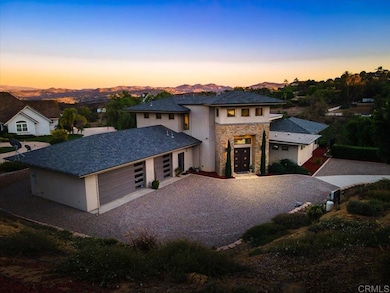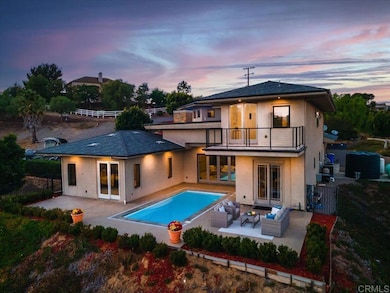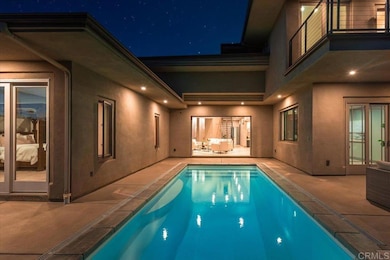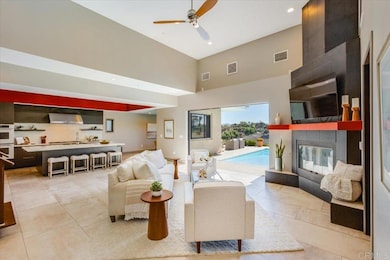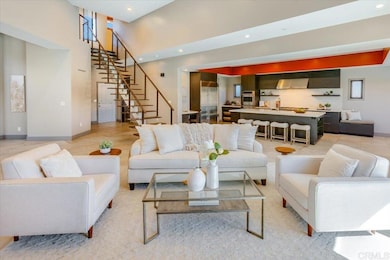5382 Willman Way Fallbrook, CA 92028
Estimated payment $9,302/month
Highlights
- Horse Property
- Panoramic View
- Main Floor Primary Bedroom
- Lap Pool
- 2.06 Acre Lot
- Bonus Room
About This Home
PRICE ADJUSTMENT ($350K PRICE DROP) Priced to sell. Schedule your showing today: Modern Sophistication Meets Tranquil Fallbrook Living. Step into a world where modern architecture and natural beauty converge. This contemporary masterpiece in an exclusive gated community in Fallbrook offers 3,642 square feet of sophisticated living, seamlessly blending clean lines, warm materials, and exceptional craftsmanship. Designed to live like a single-story residence, this home offers the perfect balance of luxury, functionality, and privacy — all set in one of North County’s most serene landscapes. Architectural Design & Flow. The open-concept layout is anchored by dramatic sight lines and expansive glass that blur the boundary between indoors and outdoors. A floating staircase serves as a sculptural centerpiece, leading to the home’s upper-level with potential in-law suite and 3 more bedrooms, while the primary bedroom and all main living spaces reside on the first floor for effortless single-level living. Andersen pocket doors fully retract into the walls, revealing a spectacular central courtyard with pool and sun-drenched lounging areas creating a private indoor-outdoor sanctuary perfect for entertaining or quiet relaxation. Luxury Finishes & Details. Every element of this home was curated with precision and purpose: Sub-Zero and Thermador appliances, including double ovens and warming drawers, elevate the culinary experience. Restaurant-like pantry with butler's door. Hansgrohe plumbing fixtures provide refined European design throughout each bath. The real wood-burning fireplace, also plumbed for gas, offers warmth and ambiance in the great room. Striking Eleganza tile flooring flows through the interior, adding texture and sophistication. Every space reflects a commitment to high design, blending functionality with timeless appeal. Primary Suite & Guest Accommodations. The first-floor primary suite offers serenity and comfort, featuring direct access to outdoor living areas and poolside tranquility. A private in-law suite provides a perfect retreat for extended family or guests, while additional bedrooms upstairs enjoy exceptional privacy and sweeping views. Performance & Infrastructure. Engineered for modern living, the home includes: A three-car garage (potential for 4 cars) spanning approximately 1,000 square feet, ideal for vehicles and storage, with a pass through garage door to the wrap-around driveway. A 450-gallon propane tank supporting premium kitchen appliances and energy efficiency. Two AC condensers for zoned comfort throughout the home. A well producing 25 gallons per minute with a 2,800-gallon holding tank offering independence and reliability. Privacy, Comfort & Setting. Located within a gated enclave of contemporary estates, this residence offers both security and serenity. Thoughtful design ensures every room has a connection to the landscape whether it’s sunlight cascading across the courtyard pool or evening breezes drifting through fully opened walls of glass. A Statement of Modern Living. This is more than a home; it’s a lifestyle statement, built for those who appreciate architectural integrity, quality materials, and seamless indoor-outdoor flow. Every space invites you to relax, entertain, and enjoy Fallbrook’s natural beauty in contemporary luxury. With over 2 acres of land at your avail, there are a plethora of opportunities for the land (ADU, lease to produce company/wine company, etc.) Space for RV, boat.
Listing Agent
Compass Brokerage Email: tfeuling89@yahoo.com License #01946782 Listed on: 10/24/2025

Home Details
Home Type
- Single Family
Year Built
- Built in 2016
Lot Details
- 2.06 Acre Lot
- Cul-De-Sac
- Rural Setting
- Property is zoned R-1:Single Fam-Res
HOA Fees
- $30 Monthly HOA Fees
Parking
- 4 Car Attached Garage
- 7 Open Parking Spaces
Property Views
- Panoramic
- City Lights
- Mountain
- Hills
- Neighborhood
Home Design
- Entry on the 1st floor
Interior Spaces
- 3,642 Sq Ft Home
- 2-Story Property
- Entryway
- Great Room
- Living Room with Fireplace
- Bonus Room
Kitchen
- Walk-In Pantry
- Double Oven
Bedrooms and Bathrooms
- 5 Bedrooms | 1 Primary Bedroom on Main
- Walk-In Closet
Laundry
- Laundry Room
- Dryer
- Washer
Pool
- Lap Pool
- In Ground Pool
- Pool Heated With Propane
Outdoor Features
- Horse Property
Utilities
- Central Air
- No Heating
- Well
Listing and Financial Details
- Assessor Parcel Number 1260103300
- Seller Considering Concessions
Community Details
Overview
- Olive Hill HOA
Security
- Controlled Access
Map
Home Values in the Area
Average Home Value in this Area
Tax History
| Year | Tax Paid | Tax Assessment Tax Assessment Total Assessment is a certain percentage of the fair market value that is determined by local assessors to be the total taxable value of land and additions on the property. | Land | Improvement |
|---|---|---|---|---|
| 2025 | $9,273 | $904,684 | $172,159 | $732,525 |
| 2024 | $9,273 | $886,946 | $168,784 | $718,162 |
| 2023 | $9,070 | $869,556 | $165,475 | $704,081 |
| 2022 | $8,914 | $852,507 | $162,231 | $690,276 |
| 2021 | $8,761 | $835,792 | $159,050 | $676,742 |
| 2020 | $8,694 | $827,223 | $157,420 | $669,803 |
| 2019 | $8,533 | $811,004 | $154,334 | $656,670 |
| 2018 | $8,576 | $795,103 | $151,308 | $643,795 |
| 2017 | $8,155 | $749,122 | $148,342 | $600,780 |
| 2016 | $5,981 | $549,477 | $145,434 | $404,043 |
| 2015 | $3,052 | $277,250 | $143,250 | $134,000 |
| 2014 | $1,469 | $130,640 | $130,640 | $0 |
Property History
| Date | Event | Price | List to Sale | Price per Sq Ft |
|---|---|---|---|---|
| 02/17/2026 02/17/26 | Price Changed | $1,649,900 | -17.3% | $453 / Sq Ft |
| 12/06/2025 12/06/25 | Price Changed | $1,995,000 | -4.7% | $548 / Sq Ft |
| 10/24/2025 10/24/25 | For Sale | $2,094,150 | -- | $575 / Sq Ft |
Purchase History
| Date | Type | Sale Price | Title Company |
|---|---|---|---|
| Grant Deed | $125,000 | First American Title Company | |
| Interfamily Deed Transfer | -- | Chicago Title Company | |
| Grant Deed | $30,000 | Chicago Title Company | |
| Trustee Deed | $211,337 | None Available | |
| Interfamily Deed Transfer | -- | Commonwealth Land Title Co | |
| Partnership Grant Deed | $320,000 | Commonwealth Land Title Co |
Mortgage History
| Date | Status | Loan Amount | Loan Type |
|---|---|---|---|
| Previous Owner | $256,000 | Balloon |
Source: California Regional Multiple Listing Service (CRMLS)
MLS Number: NDP2510122
APN: 126-010-33
- 5120 Creek Oak Dr
- 4056 Valle Del Sol
- 0 Vía Rancho Del Lago
- 405 Solana Real
- 1560 Camino Corto
- 4938 San Jacinto Cir E
- 9 Country Glen Rd
- 5359 Triple Crown Dr
- 4712 Briana Ct
- 1 Saddle Creek Rd
- 5963 Rio Valle Dr
- 5970 Thoroughbred Ln
- 0 Via Puerta Del Sol Unit SW25240907
- 6542 Indian Trail Way
- 5012 Sleeping Indian Rd
- 5027 Sleeping Indian Rd
- 310 Highland Oaks Ct
- 4644 La Canada Rd
- 31688 Calle de Las Estrellas
- 31530 Calle de Las Estrellas
- 3929 Paso Del Lagos Unit ID1292593P
- 31908 Del Cielo Este Unit 2D
- 31908 Del Cielo Este Unit 2D
- 5775 Cam Del Cielo
- 30809 Chateau Haut Briant
- 5935 Redondo Dr
- 3508 Tierra Linda Ln
- 5442 Toucanet Ct
- 283 Hadley Way
- 1242 Bellingham Dr
- 30185 Vía Maria Elena Unit ID1399876P
- 5231 Leon St
- 2627 Havencrest Dr
- 1107 Shadowcrest Ln Unit ID1465028P
- 315 Osborne St Unit Pool Side
- 4908 Stephanie Place
- 6802 Pakama Ln
- 514 Luna Dr
- 29746 Nella Ln
- 4933 N River Rd
Ask me questions while you tour the home.
