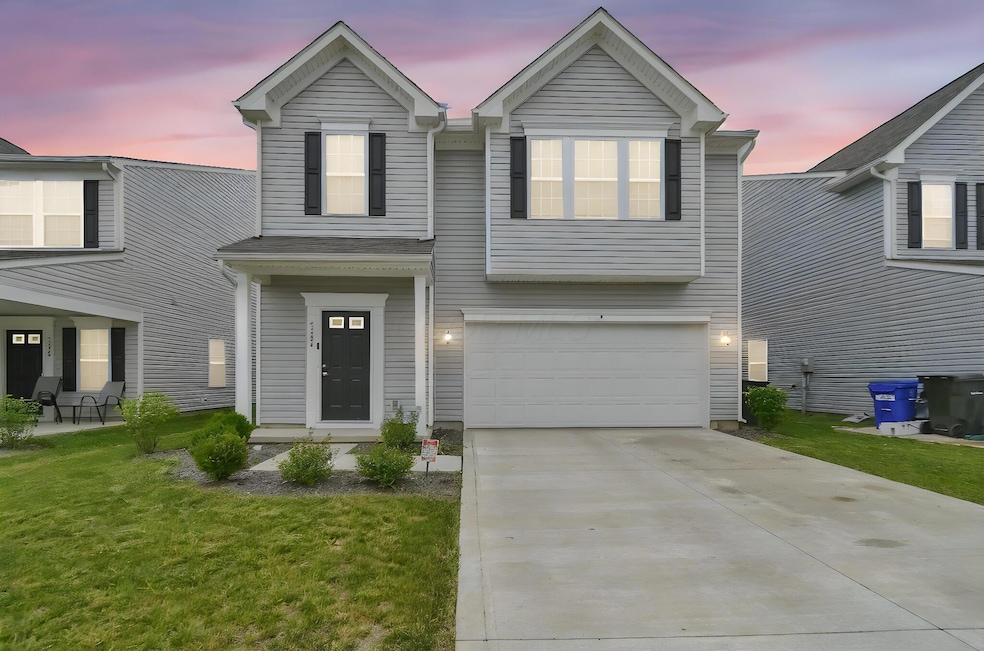5384 Coble Meadows Ln Canal Winchester, OH 43110
East Columbus-White Ash NeighborhoodEstimated payment $2,339/month
Total Views
4,294
4
Beds
2.5
Baths
2,330
Sq Ft
$157
Price per Sq Ft
Highlights
- Contemporary Architecture
- 2 Car Attached Garage
- Carpet
- Fenced Yard
- Central Air
About This Home
Welcome Home! This 4 bedroom, 2.5 bathroom home has a 15 year tax abatement approved with 13 yers left! Upon entry, there's a welcoming foyer with ample natural light. The first floor includes a living room, open kitchen, and a conveniently located half bathroom. The open kitchen features stainless steel appliances and plenty of cabinet space. Upstairs is a lofty primary suite with a walk in closet and luxurious bathroom. There are 3 additional bathrooms and another full bathroom. There is an attached 2 car garage and a fence has been built for extra privacy and comfort.
Home Details
Home Type
- Single Family
Est. Annual Taxes
- $4,603
Year Built
- Built in 2023
Lot Details
- 4,792 Sq Ft Lot
- Fenced Yard
HOA Fees
- $37 Monthly HOA Fees
Parking
- 2 Car Attached Garage
- Garage Door Opener
Home Design
- Contemporary Architecture
- Slab Foundation
- Vinyl Siding
Interior Spaces
- 2,330 Sq Ft Home
- 2-Story Property
Kitchen
- Microwave
- Dishwasher
Flooring
- Carpet
- Laminate
Bedrooms and Bathrooms
- 4 Bedrooms
Utilities
- Central Air
- Heating System Uses Gas
Listing and Financial Details
- Assessor Parcel Number 010-305952
Community Details
Overview
- Association fees include lawn care, snow removal
- Association Phone (740) 235-8800
- Clfton Dawson HOA
- On-Site Maintenance
Recreation
- Snow Removal
Map
Create a Home Valuation Report for This Property
The Home Valuation Report is an in-depth analysis detailing your home's value as well as a comparison with similar homes in the area
Home Values in the Area
Average Home Value in this Area
Tax History
| Year | Tax Paid | Tax Assessment Tax Assessment Total Assessment is a certain percentage of the fair market value that is determined by local assessors to be the total taxable value of land and additions on the property. | Land | Improvement |
|---|---|---|---|---|
| 2024 | $4,025 | $87,820 | $21,210 | $66,610 |
| 2023 | $97 | $2,140 | $2,140 | $0 |
| 2022 | $0 | $0 | $0 | $0 |
Source: Public Records
Property History
| Date | Event | Price | List to Sale | Price per Sq Ft | Prior Sale |
|---|---|---|---|---|---|
| 11/06/2025 11/06/25 | Price Changed | $365,000 | -1.4% | $157 / Sq Ft | |
| 09/19/2025 09/19/25 | For Sale | $370,000 | +5.6% | $159 / Sq Ft | |
| 12/08/2023 12/08/23 | Sold | $350,380 | 0.0% | $151 / Sq Ft | View Prior Sale |
| 11/18/2023 11/18/23 | For Sale | $350,380 | -- | $151 / Sq Ft |
Source: Columbus and Central Ohio Regional MLS
Purchase History
| Date | Type | Sale Price | Title Company |
|---|---|---|---|
| Warranty Deed | $350,400 | Penn Bridge Land Abstract | |
| Warranty Deed | $350,400 | Penn Bridge Land Abstract | |
| Special Warranty Deed | $255,000 | None Listed On Document | |
| Warranty Deed | $385,000 | Cornerstone Title |
Source: Public Records
Mortgage History
| Date | Status | Loan Amount | Loan Type |
|---|---|---|---|
| Open | $8,759 | No Value Available | |
| Closed | $8,759 | No Value Available | |
| Open | $344,033 | FHA | |
| Closed | $344,033 | FHA | |
| Previous Owner | $385,000 | New Conventional |
Source: Public Records
Source: Columbus and Central Ohio Regional MLS
MLS Number: 225035755
APN: 010-305952
Nearby Homes
- 4143 Town Square Dr
- 4325 Bowman Meadow Dr
- 4196 Coble Bowman Way Unit 15
- 5431 Dungarven St Unit 245
- 5890 Ebony Oak Dr
- 5507 Poolbeg St Unit 260
- 5416 Branchville Dr
- 5928 Pitch Pine Dr
- 5924 Ebony Oak Dr
- 5464 Rohden Dr
- 5964 Pitch Pine Dr
- 5976 Pitch Pine Dr
- 5983 Pitch Pine Dr
- 5933 Ebony Oak Dr
- Newcastle Plan at Lansdowne Farms
- Aldridge Plan at Lansdowne Farms
- Freeport Plan at Lansdowne Farms
- Harmony Plan at Lansdowne Farms
- Stamford Plan at Lansdowne Farms
- Bellamy Plan at Lansdowne Farms
- 5525 Village Grove Ln
- 3995 Cracker Cove Ln
- 5800 Shannon Rd
- 5512 Beresford St
- 3765 Clearwater Dr
- 4111 Wincove Dr
- 6060 Rossi Dr
- 5151 Ebright Rd
- 6076 Georges Park Dr Unit 6076
- 4100 Lakeview Crossing
- 6380 Kelsey Ct
- 3425 Olde Cape St E
- 4831 Ballentine Dr
- 3302 Sundale Rd
- 3323 Retriever Rd
- 4464 Professional Pkwy
- 5411 Baynard Dr
- 3264 Arnsby Rd
- 5555 Tinley Park
- 4584 Samoyed Dr







