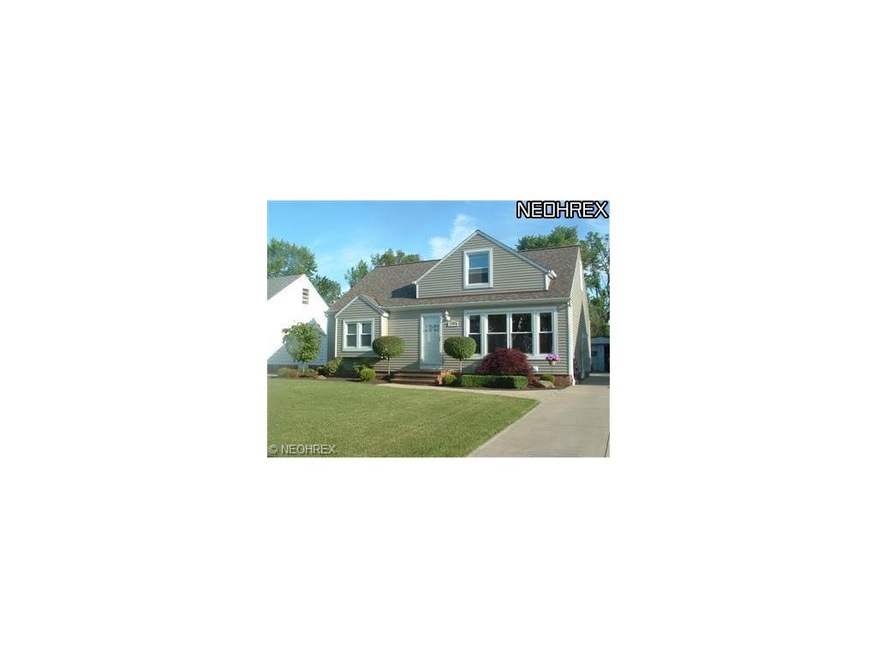
5384 Huron Rd Cleveland, OH 44124
Highlights
- Golf Course Community
- Wooded Lot
- 2 Car Detached Garage
- View of Trees or Woods
- Community Pool
- Patio
About This Home
As of May 2016Gorgeous well maintained master Bungalow*Home is truly ready to just move-in*Updates include central air conditioning, furnace and heat pump 2008, kitchen and bathrooms 2009, new windows 2007, roof, siding and gutters 2006 and basement waterproofed 2004*Neutral decor*Updated electrical*Professionally landscaped*Newer carpeting*Great curb appeal*Close to everything*A must see*
Last Agent to Sell the Property
Carole Burns
Deleted Agent License #2001013662 Listed on: 01/26/2012
Home Details
Home Type
- Single Family
Est. Annual Taxes
- $3,257
Year Built
- Built in 1954
Lot Details
- 9,888 Sq Ft Lot
- Lot Dimensions are 55x180
- North Facing Home
- Wooded Lot
Parking
- 2 Car Detached Garage
Home Design
- Bungalow
- Asphalt Roof
- Vinyl Construction Material
Interior Spaces
- 2-Story Property
- Views of Woods
- Partially Finished Basement
Kitchen
- Built-In Oven
- Range
- Microwave
- Dishwasher
- Disposal
Bedrooms and Bathrooms
- 3 Bedrooms
Laundry
- Dryer
- Washer
Outdoor Features
- Patio
Utilities
- Forced Air Heating and Cooling System
- Heat Pump System
- Heating System Uses Gas
Listing and Financial Details
- Assessor Parcel Number 714-02-057
Community Details
Amenities
- Shops
Recreation
- Golf Course Community
- Community Pool
- Park
Ownership History
Purchase Details
Home Financials for this Owner
Home Financials are based on the most recent Mortgage that was taken out on this home.Purchase Details
Home Financials for this Owner
Home Financials are based on the most recent Mortgage that was taken out on this home.Purchase Details
Home Financials for this Owner
Home Financials are based on the most recent Mortgage that was taken out on this home.Purchase Details
Purchase Details
Similar Homes in the area
Home Values in the Area
Average Home Value in this Area
Purchase History
| Date | Type | Sale Price | Title Company |
|---|---|---|---|
| Warranty Deed | $132,000 | Lawyers Title Of Chardon | |
| Survivorship Deed | $133,000 | Old Republic | |
| Warranty Deed | $130,800 | Executive Title Agency | |
| Deed | $63,000 | -- | |
| Deed | -- | -- |
Mortgage History
| Date | Status | Loan Amount | Loan Type |
|---|---|---|---|
| Open | $85,662 | New Conventional | |
| Closed | $105,600 | New Conventional | |
| Previous Owner | $133,000 | Adjustable Rate Mortgage/ARM | |
| Previous Owner | $12,000 | Unknown | |
| Previous Owner | $124,260 | Purchase Money Mortgage | |
| Previous Owner | $110,500 | Credit Line Revolving |
Property History
| Date | Event | Price | Change | Sq Ft Price |
|---|---|---|---|---|
| 07/16/2025 07/16/25 | Pending | -- | -- | -- |
| 07/12/2025 07/12/25 | For Sale | $250,000 | +89.4% | -- |
| 05/19/2016 05/19/16 | Sold | $132,000 | -5.6% | $139 / Sq Ft |
| 02/25/2016 02/25/16 | Pending | -- | -- | -- |
| 01/16/2016 01/16/16 | For Sale | $139,900 | -0.1% | $148 / Sq Ft |
| 03/29/2012 03/29/12 | Sold | $140,000 | -6.0% | $148 / Sq Ft |
| 02/04/2012 02/04/12 | Pending | -- | -- | -- |
| 01/26/2012 01/26/12 | For Sale | $149,000 | -- | $157 / Sq Ft |
Tax History Compared to Growth
Tax History
| Year | Tax Paid | Tax Assessment Tax Assessment Total Assessment is a certain percentage of the fair market value that is determined by local assessors to be the total taxable value of land and additions on the property. | Land | Improvement |
|---|---|---|---|---|
| 2024 | $4,297 | $61,390 | $13,230 | $48,160 |
| 2023 | $5,251 | $56,385 | $10,605 | $45,780 |
| 2022 | $4,834 | $56,390 | $10,610 | $45,780 |
| 2021 | $4,793 | $56,390 | $10,610 | $45,780 |
| 2020 | $4,489 | $46,200 | $8,680 | $37,520 |
| 2019 | $4,047 | $132,000 | $24,800 | $107,200 |
| 2018 | $4,025 | $46,200 | $8,680 | $37,520 |
| 2017 | $4,191 | $44,250 | $8,230 | $36,020 |
| 2016 | $4,159 | $44,250 | $8,230 | $36,020 |
| 2015 | $4,158 | $44,250 | $8,230 | $36,020 |
| 2014 | $3,814 | $40,740 | $8,400 | $32,340 |
Agents Affiliated with this Home
-
Loretta Pilla

Seller's Agent in 2025
Loretta Pilla
Da Vinci Fine Homes, LLC.
2 in this area
15 Total Sales
-
L
Seller's Agent in 2016
Linda Wilkshire
Deleted Agent
-
Norma Feigelson

Seller Co-Listing Agent in 2016
Norma Feigelson
Howard Hanna
(216) 310-7420
1 in this area
6 Total Sales
-
C
Seller's Agent in 2012
Carole Burns
Deleted Agent
Map
Source: MLS Now
MLS Number: 3289364
APN: 714-02-057
- 5431 Summit Rd
- 1568 Sunview Rd
- 5222 Dogwood Trail
- 5507 Meadow Wood Blvd
- 250 Eagle Point Dr
- 5158 Meadow Wood Blvd
- 1403 Churchill Rd
- 450 Acacia Cir
- 1922 Winchester Rd
- 1441 Willshire Rd
- 1930 Aldersgate Dr
- 1939 Winchester Rd
- 1375 Gordon Rd
- 1368 Irene Rd
- 1758 Kenton Cir
- 5688 Shawnee Dr
- 1857 Brainard Rd
- 1427 Brainard Rd
- 5188 Mayview Rd
- 1839 Caronia Dr
