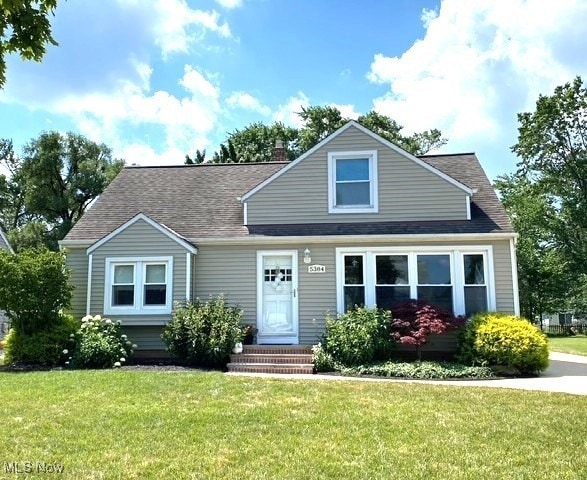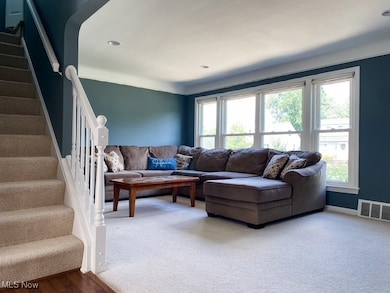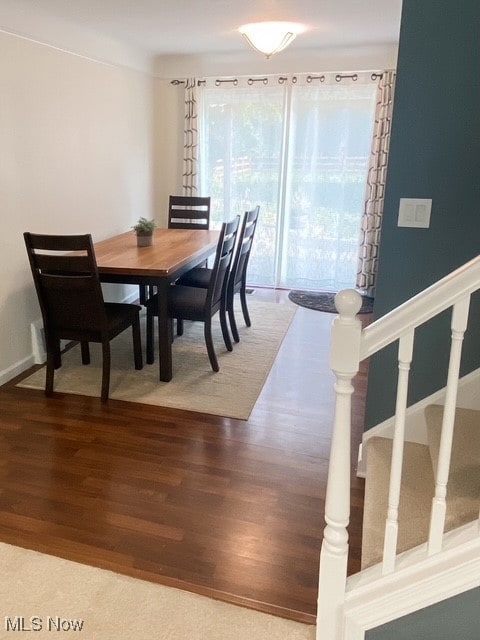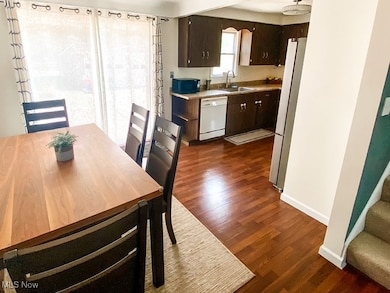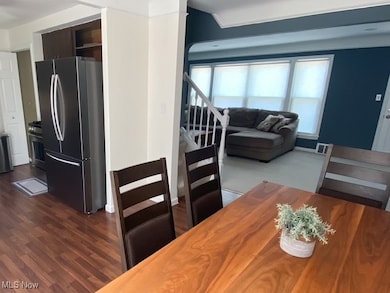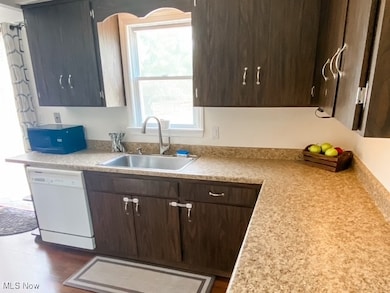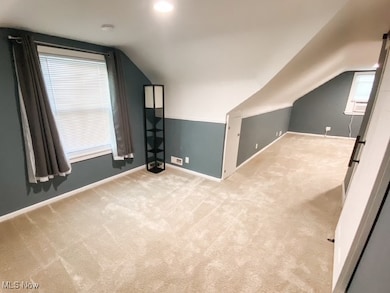
5384 Huron Rd Cleveland, OH 44124
Highlights
- Cape Cod Architecture
- 2 Car Detached Garage
- Patio
- No HOA
- Eat-In Kitchen
- Forced Air Heating and Cooling System
About This Home
As of August 2025Welcome to this charming and well-maintained 3 bedroom 2 bath home in the heart of Lyndhurst. Offering 1400 square feet of comfortable living space, this home features a spacious upstairs master suite complete with a newly renovated luxury bathroom. The open eat-in kitchen flows seamlessly into the main living area, ideal for everyday living and entertaining. The partially finished basement offers a versatile recreation room, bar area, and a large laundry/utility room.
Step outside to a large, lanscaped back yard with a generous sized patio featuring a built in gas line and covered pergola - perfect for summer cookouts! Convenient access to all that Lyndhurst has to offer, including shopping, dining, highway access, and community parks. This home is a true gem ready for your next chapter!
Last Agent to Sell the Property
Da Vinci Fine Homes, LLC. Brokerage Email: 440-840-0663, davidismyrealtor@gmail.com License #2016000957 Listed on: 07/12/2025
Home Details
Home Type
- Single Family
Est. Annual Taxes
- $4,512
Year Built
- Built in 1954
Lot Details
- 9,888 Sq Ft Lot
- Wood Fence
- Back Yard Fenced
Parking
- 2 Car Detached Garage
- Driveway
Home Design
- Cape Cod Architecture
- Asphalt Roof
- Vinyl Siding
Interior Spaces
- 2-Story Property
- Partially Finished Basement
- Laundry in Basement
- Smart Thermostat
Kitchen
- Eat-In Kitchen
- Range
- Dishwasher
- Laminate Countertops
- Disposal
Bedrooms and Bathrooms
- 3 Bedrooms | 2 Main Level Bedrooms
- 2 Full Bathrooms
Laundry
- Dryer
- Washer
Additional Features
- Patio
- Forced Air Heating and Cooling System
Community Details
- No Home Owners Association
Listing and Financial Details
- Assessor Parcel Number 714-02-057
Ownership History
Purchase Details
Home Financials for this Owner
Home Financials are based on the most recent Mortgage that was taken out on this home.Purchase Details
Home Financials for this Owner
Home Financials are based on the most recent Mortgage that was taken out on this home.Purchase Details
Home Financials for this Owner
Home Financials are based on the most recent Mortgage that was taken out on this home.Purchase Details
Home Financials for this Owner
Home Financials are based on the most recent Mortgage that was taken out on this home.Purchase Details
Purchase Details
Similar Homes in Cleveland, OH
Home Values in the Area
Average Home Value in this Area
Purchase History
| Date | Type | Sale Price | Title Company |
|---|---|---|---|
| Warranty Deed | $256,000 | Chicago Title | |
| Warranty Deed | $132,000 | Lawyers Title Of Chardon | |
| Survivorship Deed | $133,000 | Old Republic | |
| Warranty Deed | $130,800 | Executive Title Agency | |
| Deed | $63,000 | -- | |
| Deed | -- | -- |
Mortgage History
| Date | Status | Loan Amount | Loan Type |
|---|---|---|---|
| Open | $204,800 | New Conventional | |
| Previous Owner | $85,662 | New Conventional | |
| Previous Owner | $105,600 | New Conventional | |
| Previous Owner | $133,000 | Adjustable Rate Mortgage/ARM | |
| Previous Owner | $12,000 | Unknown | |
| Previous Owner | $124,260 | Purchase Money Mortgage | |
| Previous Owner | $110,500 | Credit Line Revolving |
Property History
| Date | Event | Price | Change | Sq Ft Price |
|---|---|---|---|---|
| 08/18/2025 08/18/25 | Sold | $256,000 | +2.4% | $270 / Sq Ft |
| 07/16/2025 07/16/25 | Pending | -- | -- | -- |
| 07/12/2025 07/12/25 | For Sale | $250,000 | +89.4% | $264 / Sq Ft |
| 05/19/2016 05/19/16 | Sold | $132,000 | -5.6% | $139 / Sq Ft |
| 02/25/2016 02/25/16 | Pending | -- | -- | -- |
| 01/16/2016 01/16/16 | For Sale | $139,900 | -0.1% | $148 / Sq Ft |
| 03/29/2012 03/29/12 | Sold | $140,000 | -6.0% | $148 / Sq Ft |
| 02/04/2012 02/04/12 | Pending | -- | -- | -- |
| 01/26/2012 01/26/12 | For Sale | $149,000 | -- | $157 / Sq Ft |
Tax History Compared to Growth
Tax History
| Year | Tax Paid | Tax Assessment Tax Assessment Total Assessment is a certain percentage of the fair market value that is determined by local assessors to be the total taxable value of land and additions on the property. | Land | Improvement |
|---|---|---|---|---|
| 2024 | $4,297 | $61,390 | $13,230 | $48,160 |
| 2023 | $5,251 | $56,385 | $10,605 | $45,780 |
| 2022 | $4,834 | $56,390 | $10,610 | $45,780 |
| 2021 | $4,793 | $56,390 | $10,610 | $45,780 |
| 2020 | $4,489 | $46,200 | $8,680 | $37,520 |
| 2019 | $4,047 | $132,000 | $24,800 | $107,200 |
| 2018 | $4,025 | $46,200 | $8,680 | $37,520 |
| 2017 | $4,191 | $44,250 | $8,230 | $36,020 |
| 2016 | $4,159 | $44,250 | $8,230 | $36,020 |
| 2015 | $4,158 | $44,250 | $8,230 | $36,020 |
| 2014 | $3,814 | $40,740 | $8,400 | $32,340 |
Agents Affiliated with this Home
-
Loretta Pilla

Seller's Agent in 2025
Loretta Pilla
Da Vinci Fine Homes, LLC.
2 in this area
14 Total Sales
-
Andrea Dorfmeyer

Buyer's Agent in 2025
Andrea Dorfmeyer
Coldwell Banker Schmidt Realty
(843) 290-9297
3 in this area
111 Total Sales
-
L
Seller's Agent in 2016
Linda Wilkshire
Deleted Agent
-
Norma Feigelson

Seller Co-Listing Agent in 2016
Norma Feigelson
Deleted Agent
(216) 310-7420
1 in this area
7 Total Sales
-
C
Seller's Agent in 2012
Carole Burns
Deleted Agent
Map
Source: MLS Now
MLS Number: 5138123
APN: 714-02-057
- 1623 Overbrook Rd
- 5419 Huron Rd
- 5431 Summit Rd
- 5429 Chickadee Ln
- 5275 Haverford Dr
- 5192 Cheltenham Blvd
- 5189 Longton Rd
- 250 Eagle Point Dr
- 1656 Lyndhurst Rd
- 1896 Bromton Dr
- 1403 Churchill Rd
- 1922 Winchester Rd
- 1930 Aldersgate Dr
- 1368 Irene Rd
- 1348 Churchill Rd
- 5092 Meadow Wood Blvd
- 5688 Shawnee Dr
- 1857 Brainard Rd
- 1387 Richmond Rd
- 1839 Caronia Dr
