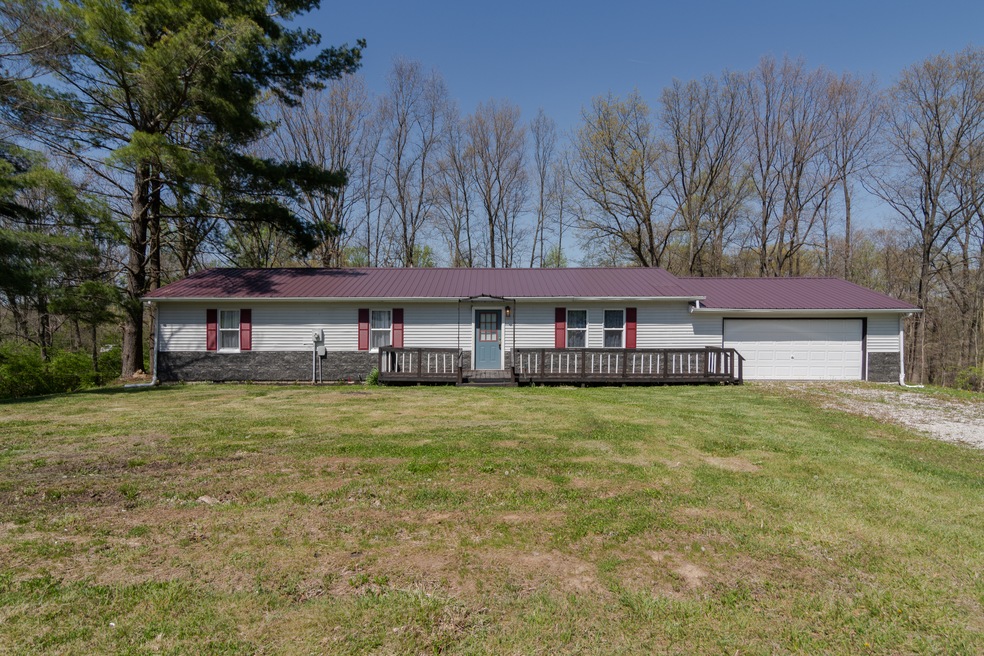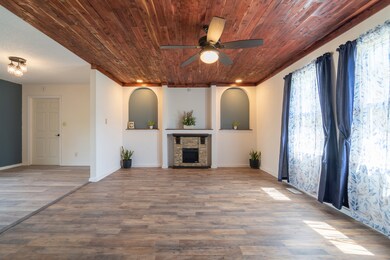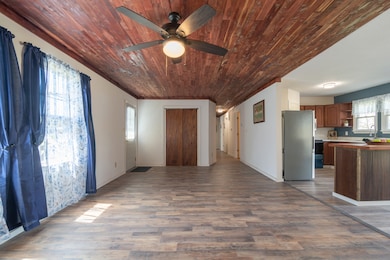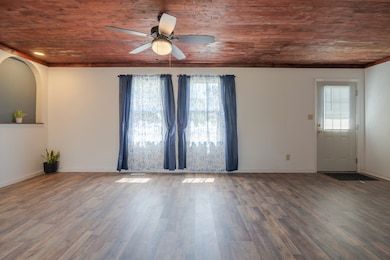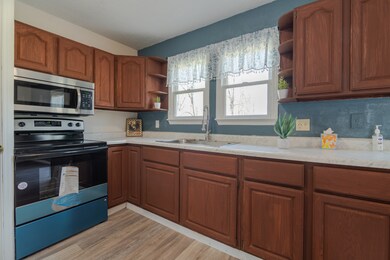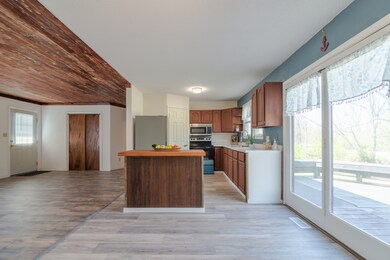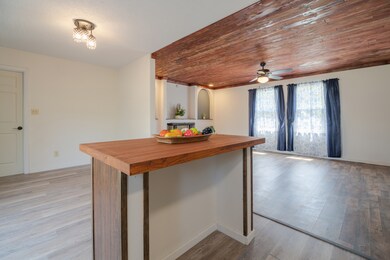
5384 Private Road 1070 N Poland, IN 47868
Highlights
- Updated Kitchen
- Traditional Architecture
- 2 Car Attached Garage
- Mature Trees
- No HOA
- Multiple Outdoor Decks
About This Home
As of September 2024This 3 bedroom, 1.5 bathroom home in Poland, Indiana is ready for its next owner. Conveniently located just minutes walk away from Cataract Lake, the 1392 sq.ft. home and spacious 1.1 acre property are a great place to be in any season. Inside and out are many recent improvements including new stainless steel kitchen appliances, new all-electric HVAC, a modern washer and electric dryer set, and more. A cozy wood plank ceiling runs the length of the home and living room which features a lovely electric fireplace. The bedrooms are modestly sized and includes a suite with its own a private half-bathroom. The kitchen area is large and offers plenty of natural light and dining space, sliding glass back door, and a pantry. A two-car attached garage is a great storage or work area and is generously sized at 23'x23'. Plenty of outdoor green space makes for an inviting atmosphere which is only enhanced by the large walk-out deck and fire-pit. Nearby trees add to the natural beauty of the property with open grassy areas allowing for all kinds of activities. The attractive front deck pairs nicely with the home's red steel roof and 50% stone-like siding.
Last Agent to Sell the Property
eXp Realty, LLC Brokerage Email: marcia@bvindy.com License #RB14034797 Listed on: 04/16/2024

Home Details
Home Type
- Single Family
Est. Annual Taxes
- $2,782
Year Built
- Built in 1993 | Remodeled
Lot Details
- 1.11 Acre Lot
- Mature Trees
Parking
- 2 Car Attached Garage
Home Design
- Traditional Architecture
- Vinyl Siding
Interior Spaces
- 1,392 Sq Ft Home
- 1-Story Property
- Electric Fireplace
- Combination Kitchen and Dining Room
- Crawl Space
- Attic Access Panel
Kitchen
- Updated Kitchen
- Electric Oven
- Built-In Microwave
Bedrooms and Bathrooms
- 3 Bedrooms
Laundry
- Laundry Room
- Laundry on main level
- Dryer
- Washer
Outdoor Features
- Multiple Outdoor Decks
- Fire Pit
Schools
- Cloverdale Elementary School
- Cloverdale Middle School
- Cloverdale High School
Utilities
- Forced Air Heating System
- Baseboard Heating
- Electric Water Heater
Community Details
- No Home Owners Association
Listing and Financial Details
- Assessor Parcel Number 600328300650000019
- Seller Concessions Offered
Ownership History
Purchase Details
Home Financials for this Owner
Home Financials are based on the most recent Mortgage that was taken out on this home.Purchase Details
Home Financials for this Owner
Home Financials are based on the most recent Mortgage that was taken out on this home.Purchase Details
Purchase Details
Purchase Details
Similar Homes in Poland, IN
Home Values in the Area
Average Home Value in this Area
Purchase History
| Date | Type | Sale Price | Title Company |
|---|---|---|---|
| Warranty Deed | $190,000 | Eagle Land Title | |
| Warranty Deed | $133,000 | None Listed On Document | |
| Quit Claim Deed | $5,000 | None Listed On Document | |
| Warranty Deed | -- | None Available | |
| Sheriffs Deed | $28,500 | None Available |
Mortgage History
| Date | Status | Loan Amount | Loan Type |
|---|---|---|---|
| Open | $191,919 | New Conventional | |
| Previous Owner | $0 | Unknown |
Property History
| Date | Event | Price | Change | Sq Ft Price |
|---|---|---|---|---|
| 09/23/2024 09/23/24 | Sold | $190,000 | 0.0% | $136 / Sq Ft |
| 08/30/2024 08/30/24 | Pending | -- | -- | -- |
| 08/26/2024 08/26/24 | Price Changed | $190,000 | 0.0% | $136 / Sq Ft |
| 08/26/2024 08/26/24 | For Sale | $190,000 | -15.5% | $136 / Sq Ft |
| 07/23/2024 07/23/24 | Pending | -- | -- | -- |
| 07/10/2024 07/10/24 | Price Changed | $224,900 | -9.7% | $162 / Sq Ft |
| 04/17/2024 04/17/24 | For Sale | $249,000 | +87.2% | $179 / Sq Ft |
| 07/31/2023 07/31/23 | Sold | $133,000 | -11.3% | $96 / Sq Ft |
| 06/19/2023 06/19/23 | Pending | -- | -- | -- |
| 03/27/2023 03/27/23 | For Sale | $149,900 | +87.6% | $108 / Sq Ft |
| 10/06/2022 10/06/22 | Price Changed | $79,900 | 0.0% | $57 / Sq Ft |
| 10/06/2022 10/06/22 | For Sale | $79,900 | -5.9% | $57 / Sq Ft |
| 09/15/2022 09/15/22 | Pending | -- | -- | -- |
| 09/06/2022 09/06/22 | Price Changed | $84,900 | -5.6% | $61 / Sq Ft |
| 08/09/2022 08/09/22 | Price Changed | $89,900 | -4.4% | $65 / Sq Ft |
| 07/14/2022 07/14/22 | Price Changed | $94,000 | -5.1% | $68 / Sq Ft |
| 06/26/2022 06/26/22 | For Sale | $99,000 | -- | $71 / Sq Ft |
Tax History Compared to Growth
Tax History
| Year | Tax Paid | Tax Assessment Tax Assessment Total Assessment is a certain percentage of the fair market value that is determined by local assessors to be the total taxable value of land and additions on the property. | Land | Improvement |
|---|---|---|---|---|
| 2024 | $1,126 | $169,500 | $21,100 | $148,400 |
| 2023 | $2,783 | $164,200 | $21,100 | $143,100 |
| 2022 | $1,125 | $143,700 | $21,100 | $122,600 |
| 2021 | $1,017 | $122,500 | $21,100 | $101,400 |
| 2020 | $983 | $117,000 | $21,100 | $95,900 |
| 2019 | $742 | $97,600 | $18,300 | $79,300 |
| 2018 | $645 | $89,300 | $16,100 | $73,200 |
| 2017 | $478 | $78,600 | $15,800 | $62,800 |
| 2016 | $403 | $78,600 | $15,800 | $62,800 |
| 2014 | $324 | $72,100 | $15,800 | $56,300 |
| 2013 | -- | $72,900 | $15,800 | $57,100 |
Agents Affiliated with this Home
-
Marcia Souers

Seller's Agent in 2024
Marcia Souers
eXp Realty, LLC
(317) 345-5337
281 Total Sales
-
Chris Souers

Seller Co-Listing Agent in 2024
Chris Souers
eXp Realty, LLC
(317) 440-3918
73 Total Sales
-
Steve Custis

Buyer's Agent in 2024
Steve Custis
RE/MAX Cornerstone
(765) 720-2755
414 Total Sales
-
Mark Lewis

Buyer Co-Listing Agent in 2024
Mark Lewis
RE/MAX Cornerstone
(765) 721-3441
96 Total Sales
-
Nicole Stanley

Seller's Agent in 2023
Nicole Stanley
REMAX CORNERSTONE
(765) 720-2657
131 Total Sales
-
T
Seller's Agent in 2022
Tyler Cox
RE/MAX
Map
Source: MIBOR Broker Listing Cooperative®
MLS Number: 21972825
APN: 60-03-28-300-650.000-019
- 0 Pr 1075 N
- 10717 SW Boat Dock Rd
- 10870 Pr 570 Rd
- 10495 Deer Run Rd
- 5916 State Road 42
- 10155 Deer Run Rd
- 11107 E Dogwood
- 4824 State Highway 42
- 11213 Oak Grove Church Rd
- 0 Cunot Cataract Rd Unit MBR22044088
- 5012 Pond Rd
- 12151 Gaddis Ln
- 9652 Buckskin Rd
- 692 W Co Road 1150 S
- 11317 Pr Rd 900 W
- 0 Union School Unit 24161927
- 0 Union School Unit 106950
- 12906 S 450 W
- 8200 Harris Rd
- 4536 W 1200 S
