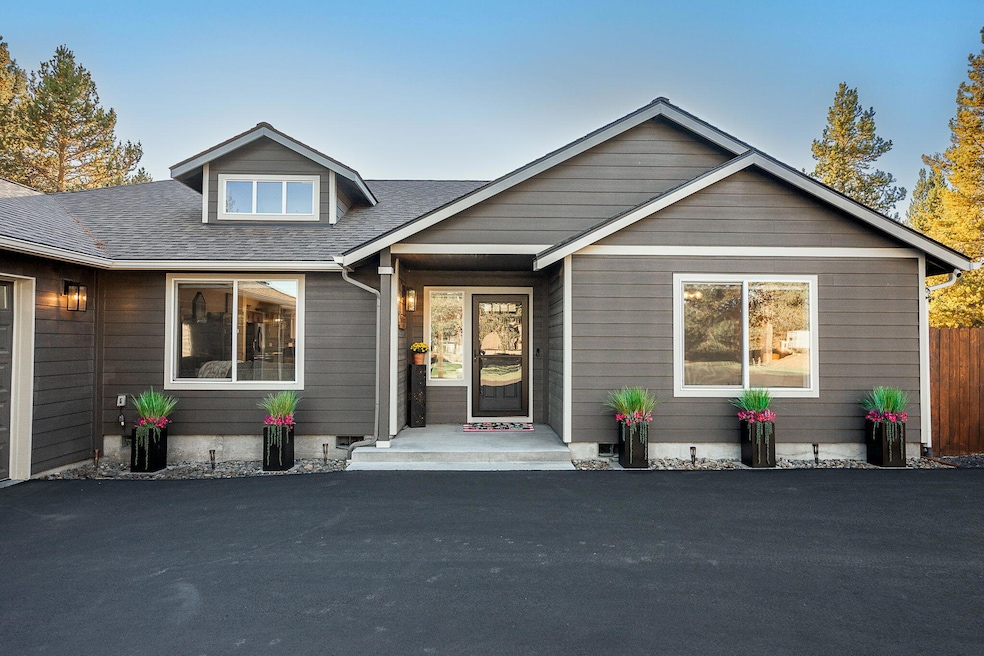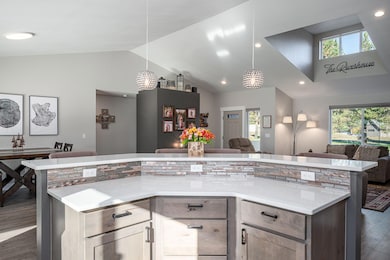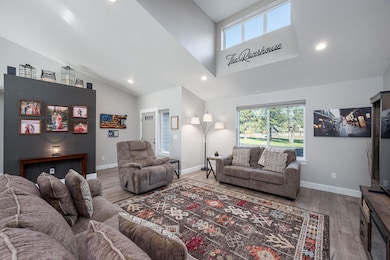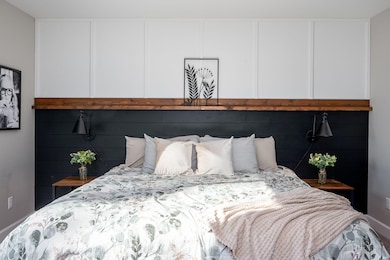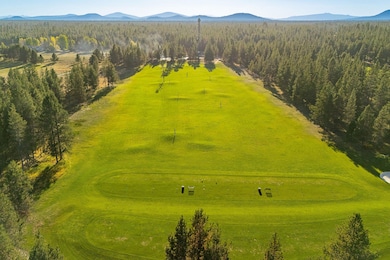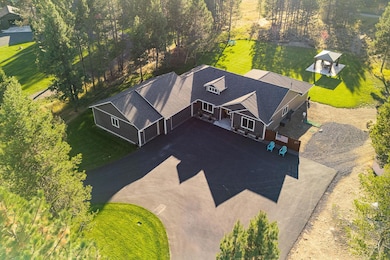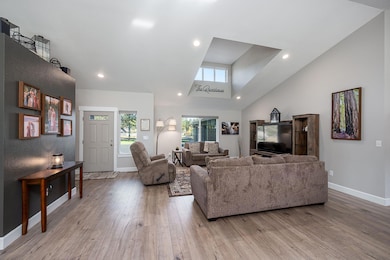53845 Pine Grove Rd La Pine, OR 97739
Estimated payment $4,675/month
Highlights
- On Golf Course
- Open Floorplan
- Vaulted Ceiling
- RV or Boat Parking
- Contemporary Architecture
- Engineered Wood Flooring
About This Home
2.25% Assumable VA Loan — Home on the range...the driving range! This gorgeous 4bed / 2.5 bath, 2232 SF home sits on 1.19 manicured acres in La Pine's most sought-after neighborhood, backing directly to the 18-hole Quail Run Golf Course w/ its own ''Woodchip Lane'' for easy golf course access from the backyard. An open-concept layout, vaulted ceilings + 12' slider fill the home with light. The thoughtfully designed interior places the spacious primary suite on one side of the home + 3 guest beds on the other for comfort + separation. The kitchen + great room flow perfectly for entertaining; the dedicated dining area offers a spacious central gathering space. Step outside to a large covered patio overlooking a fully irrigated, manicured yard with gazebo—perfect for year-round outdoor living. The oversized 3-car garage features 8' doors + RV pad + full hookups. 6,300 SF of blacktop w/ circular driveway doubles as a pickleball court. Plus public access to the Little Deschutes River nearby!
Home Details
Home Type
- Single Family
Est. Annual Taxes
- $3,611
Year Built
- Built in 2021
Lot Details
- 1.19 Acre Lot
- On Golf Course
- Landscaped
- Level Lot
- Front and Back Yard Sprinklers
- Zoning described as RR10
Parking
- 3 Car Garage
- Garage Door Opener
- Driveway
- RV or Boat Parking
Home Design
- Contemporary Architecture
- Stem Wall Foundation
- Frame Construction
- Composition Roof
Interior Spaces
- 2,232 Sq Ft Home
- 1-Story Property
- Open Floorplan
- Vaulted Ceiling
- Double Pane Windows
- Golf Course Views
Kitchen
- Breakfast Bar
- Oven
- Range
- Microwave
- Dishwasher
- Kitchen Island
- Solid Surface Countertops
- Disposal
Flooring
- Engineered Wood
- Carpet
Bedrooms and Bathrooms
- 4 Bedrooms
- Walk-In Closet
- Double Vanity
- Bathtub with Shower
Laundry
- Dryer
- Washer
Home Security
- Surveillance System
- Smart Thermostat
- Carbon Monoxide Detectors
- Fire and Smoke Detector
Outdoor Features
- Covered Patio or Porch
- Gazebo
Schools
- Rosland Elementary School
- Lapine Middle School
- Lapine Sr High School
Utilities
- Forced Air Heating and Cooling System
- Private Water Source
- Well
- Water Heater
- Water Purifier
- Septic Tank
Listing and Financial Details
- Assessor Parcel Number 127159
Community Details
Overview
- No Home Owners Association
- Lazy River South Subdivision
- Property is near a preserve or public land
Recreation
- Trails
Map
Home Values in the Area
Average Home Value in this Area
Tax History
| Year | Tax Paid | Tax Assessment Tax Assessment Total Assessment is a certain percentage of the fair market value that is determined by local assessors to be the total taxable value of land and additions on the property. | Land | Improvement |
|---|---|---|---|---|
| 2025 | $3,611 | $247,400 | -- | -- |
| 2024 | $3,462 | $240,200 | -- | -- |
| 2023 | $3,385 | $233,210 | $0 | $0 |
| 2022 | $3,010 | $67,950 | $0 | $0 |
| 2021 | $1,116 | $27,060 | $0 | $0 |
| 2020 | $361 | $27,060 | $0 | $0 |
| 2019 | $351 | $26,280 | $0 | $0 |
| 2018 | $342 | $25,520 | $0 | $0 |
| 2017 | $333 | $24,780 | $0 | $0 |
| 2016 | $317 | $24,060 | $0 | $0 |
Property History
| Date | Event | Price | List to Sale | Price per Sq Ft |
|---|---|---|---|---|
| 11/20/2025 11/20/25 | For Sale | $849,000 | -- | $380 / Sq Ft |
Purchase History
| Date | Type | Sale Price | Title Company |
|---|---|---|---|
| Warranty Deed | $410,204 | Deschutes County Title | |
| Warranty Deed | $97,500 | Western Title & Escrow | |
| Interfamily Deed Transfer | -- | None Available |
Mortgage History
| Date | Status | Loan Amount | Loan Type |
|---|---|---|---|
| Open | $410,204 | VA |
Source: Oregon Datashare
MLS Number: 220212172
APN: 127159
- 53707 Bridge Dr
- 16506 Sprague Loop
- 16523 Sprague Loop
- 16510 Shanks Ln
- 16732 Contorta Place
- 53530 Bridge Dr
- 53475 Bridge Dr
- 16261 Twin Dr
- 53622 Woodchuck Dr
- 53620 Woodchuck Dr
- 53345 Riverview Dr
- 16245 Sparks Dr
- 53623 Woodchuck Dr
- 16395 Dawn Rd
- 53605 Bobwhite Ct
- 53262 Riverview Dr
- 53263 Bridge Dr
- 16140 Sparks Dr
- 53465 Kokanee Ln
- 16122 Lava Dr
- 52773 Drafter Rd
- 17184 Island Loop Way Unit ID1330995P
- 51376 Preble Way
- 56832 Besson Rd Unit ID1330999P
- 18087 E Butte Ln Unit ID1251876P
- 60289 Cinder Butte Rd Unit ID1331001P
- 61320 Blakely Rd Unit 2
- 61478 Linton Loop
- 1797 SW Chandler Ave
- 20174 Reed Ln
- 1609 SW Chandler Ave
- 515 SW Century Dr
- 61580 Brosterhous Rd
- 61560 Aaron Way
- 339 SE Reed Market Rd
- 373 SE Reed Market Rd
- 954 SW Emkay Dr
- 210 SW Century
- 801 SW Bradbury Way
- 144 SW Crowell Way
Ask me questions while you tour the home.
