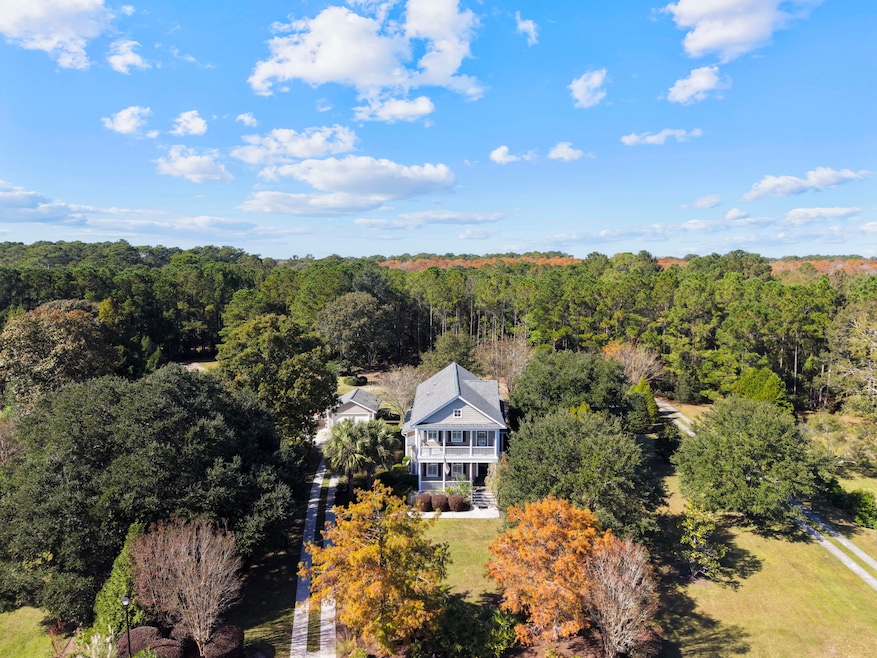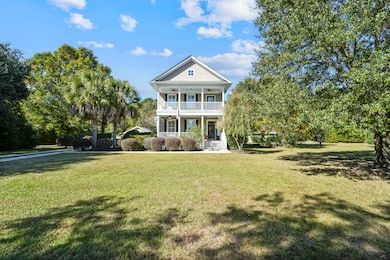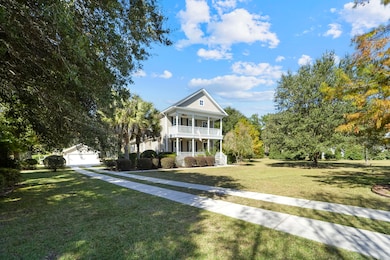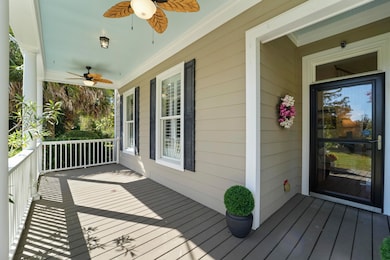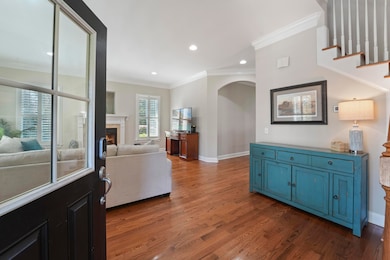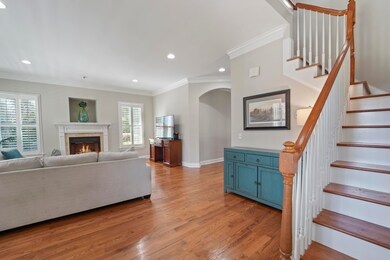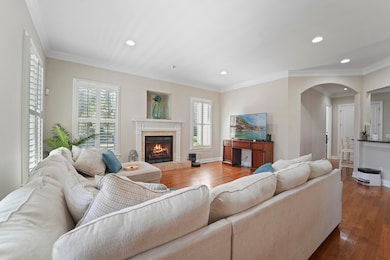5386 Peerless Dr Wadmalaw Island, SC 29487
Estimated payment $7,553/month
Highlights
- Second Garage
- Finished Room Over Garage
- Deck
- Edith L. Frierson Elementary School Rated 10
- 2.28 Acre Lot
- Wooded Lot
About This Home
Welcome to 5386 Peerless Drive! This stunning 4 Bed/3 Bath custom-built Charleston Single sits on over 2 acres of pristine privacy in the heart of Wadmalaw Island! A long, oak-lined driveway leads to the home, framed by professional landscaping and natural Lowcountry beauty. Enjoy peaceful seclusion while also only being 10 minutes from Johns Island and the Cherry Point Boat Landing.Step past the covered front porch into the foyer and immediately notice the open-concept floor plan and tall ceilings perfect for entertaining and everyday living. The spacious living room features hardwood floors and is anchored by a gas fireplace for the cooler months. The adjoining formal dining area and gourmet kitchen flow seamlessly together. The kitchen is a chef's dream with granite countertops,stainless steel appliances, a gas cooktop, multiple eat-in islands, and abundant cabinetry and counter space. Additionally, directly off the breakfast area you have access to a screened in porch and patio area that overlooks the backyard. The first-floor primary suite offers a relaxing retreat with a large bedroom and large walk-in closet. The spa-like en suite bath features dual vanities, garden/soaking tub and a walk in-shower. The primary suite has direct access to the back screened in porch and deck/patio. Upstairs, you'll find 3 additional bedrooms that are generous in size, including a secondary primary suite with private balcony access overlooking the expansive backyard. The 4th bedroom / bonus room also has access to private balcony with gorgeous views and could serve as a great home office and media room. Follow the stone path to the detached guest house - a versatile addition currently used as a man cave but ideal as a private guest suite or mother-in-law cottage! The guest house features a spacious living and dining area and full kitchen. There is a full bedroom and bath located above the living area - offering comfort and privacy for guests. Off of the guest house there is another garage. Go outside and you will find a 2 car detached garage offering ample room for vehicles, workshops, and/or additional storage. There's also a paved space for boat / RV storage to the left of the garage. In the backyard enjoy nights around your custom fire pit with friends and family. Wadmalaw Island is known as Charleston's "Back Porch," offering a laid-back coastal lifestyle with unmatched privacy and natural beauty. Residents enjoy easy access to the Charleston Tea Garden, Cherry Point Boat Landing, Kiawah, Seabrook and so much more. Don't miss your chance to see this amazing property before it's gone!!
Home Details
Home Type
- Single Family
Year Built
- Built in 2007
Lot Details
- 2.28 Acre Lot
- Elevated Lot
- Privacy Fence
- Wood Fence
- Level Lot
- Wooded Lot
HOA Fees
- $28 Monthly HOA Fees
Parking
- 5 Car Garage
- Second Garage
- Finished Room Over Garage
Home Design
- Traditional Architecture
- Architectural Shingle Roof
- Cement Siding
Interior Spaces
- 2,704 Sq Ft Home
- 2-Story Property
- Smooth Ceilings
- High Ceiling
- Ceiling Fan
- Gas Log Fireplace
- Entrance Foyer
- Family Room with Fireplace
- Formal Dining Room
- Utility Room
Kitchen
- Breakfast Area or Nook
- Eat-In Kitchen
- Built-In Electric Oven
- Gas Cooktop
- Dishwasher
- Kitchen Island
Flooring
- Wood
- Ceramic Tile
Bedrooms and Bathrooms
- 4 Bedrooms
- Dual Closets
- Walk-In Closet
- 3 Full Bathrooms
- Soaking Tub
- Garden Bath
Laundry
- Laundry Room
- Washer and Electric Dryer Hookup
Basement
- Exterior Basement Entry
- Crawl Space
Outdoor Features
- Balcony
- Deck
- Screened Patio
- Exterior Lighting
- Separate Outdoor Workshop
- Outdoor Storage
- Front Porch
Schools
- Frierson Elementary School
- Haut Gap Middle School
- St. Johns High School
Utilities
- Central Air
- Heat Pump System
- Well
- Septic Tank
Community Details
- Peerless Subdivision
Map
Home Values in the Area
Average Home Value in this Area
Property History
| Date | Event | Price | List to Sale | Price per Sq Ft |
|---|---|---|---|---|
| 11/06/2025 11/06/25 | For Sale | $1,200,000 | -- | $444 / Sq Ft |
Source: CHS Regional MLS
MLS Number: 25029808
- 1981 Liberia Rd
- 5620 Katy Hill Rd
- 5219 Maybank Hwy
- 0 Geneva Shaw Ln
- 5864 Bears Bluff Rd
- 0 Back Forty Rd
- 2962 Anchor Watch Dr
- 2910 Anchor Watch Dr
- 0 Polly Point Rd Unit 25007060
- 1151 Harts Bluff Rd
- 0 Pawlett Blake Ln Unit 25023063
- 2847 Anchor Watch Dr
- 2621 Anchor Watch Dr
- 5923 Joseph Blake Ln
- 1358 Polly Point Rd
- 3348 River Landing Rd
- 4855 Retriever Rd
- 3351 Westphal Dr
- 4020 Betsy Kerrison Pkwy
- 3399 Freeman Hill Rd
- 3399 Freeman Hill Rd
- 7222 Indigo Palms Way Unit 7222
- 1959 Marsh Oak Ln
- 5454 5th Fairway Dr
- 5081 Cranesbill Way
- 1514 Thoroughbred Blvd
- 2029 Harlow Way
- 3524 Great Egret Dr
- 3494 River Rd Unit 1
- 3494 River Rd
- 3297 Walter Dr
- 3254 Hartwell St
- 3258 Timberline Dr
- 2714 Sunrose Ln
- 588 Main Rd
- 2925 Wilson Creek Ln
- 3014 Reva Ridge Dr
- 2319 Brinkley Rd
- 1735 Brittlebush Ln
- 1529 Star Flower Alley
