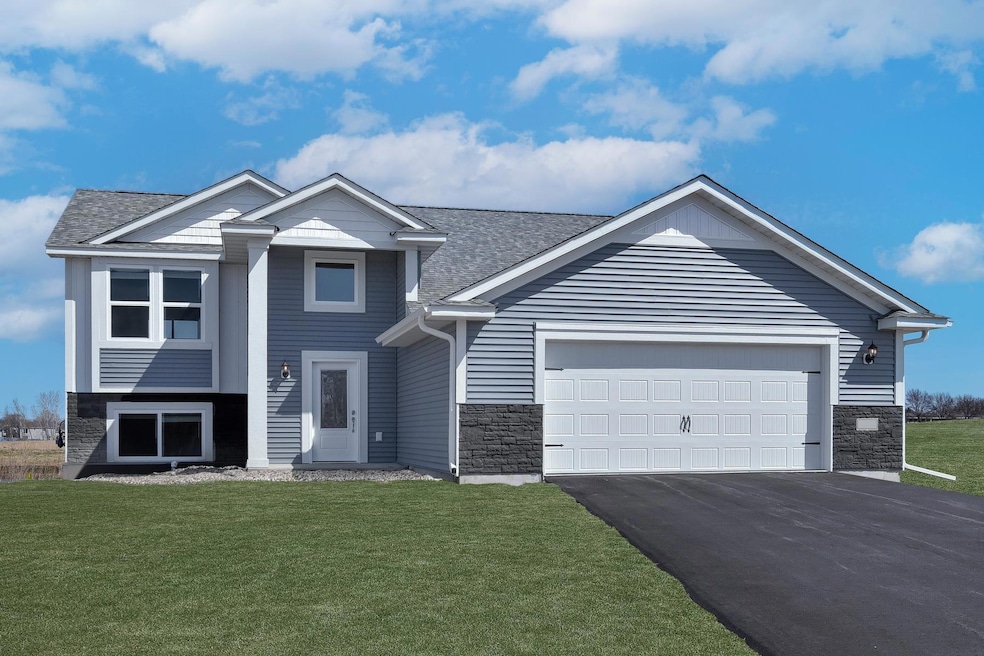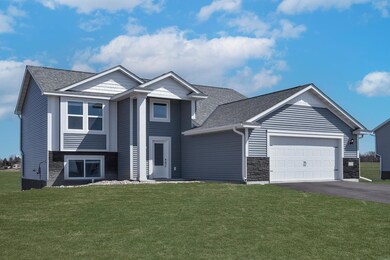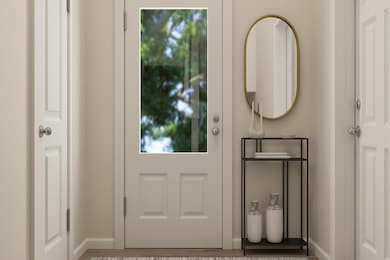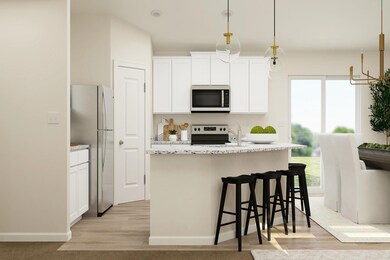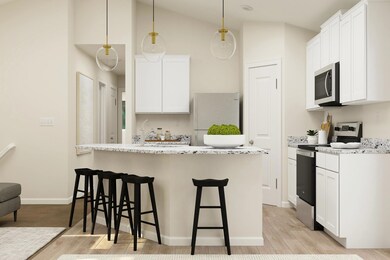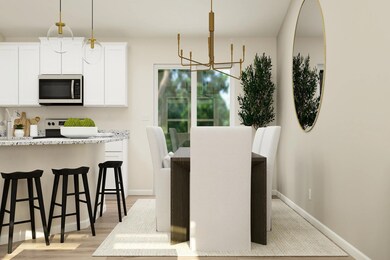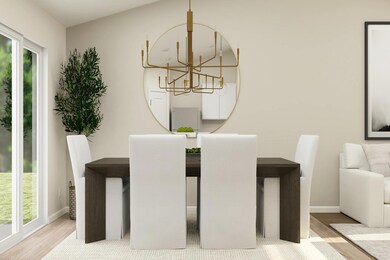
5387 397th St North Branch, MN 55056
Estimated payment $2,260/month
Highlights
- New Construction
- No HOA
- Cul-De-Sac
- Main Floor Primary Bedroom
- Game Room
- 2 Car Attached Garage
About This Home
This home qualifies for $10,000 flex cash, contact the LGI Homes Information Center for more details! Enjoy the curb appeal and spacious living offered in the attractive Ramsey walkout floorplan on a Cul De Sac in Meadows North. This five-bedroom, three-bathroom home features a two-story layout with an open-concept entertainment area. This fantastic home includes a modern, upgraded kitchen with luxury vinyl plank flooring, beautiful handcrafted wood cabinets, stainless steel Whirlpool appliances, a large island with undermount sink, and a big corner pantry. The spacious family and dining rooms are adjacent to the kitchen with beautiful vaulted ceilings, creating a wonderful area for making memories with friends and family. This two-story split-level entry home has 3 bedrooms on the lower level and 2 bedrooms on the upper level including the amazing master retreat with double sink vanity and huge walk-in closet.
Home Details
Home Type
- Single Family
Est. Annual Taxes
- $183
Year Built
- Built in 2024 | New Construction
Lot Details
- 10,132 Sq Ft Lot
- Lot Dimensions are 75x150x70x125
- Cul-De-Sac
Parking
- 2 Car Attached Garage
Home Design
- Architectural Shingle Roof
- Shake Siding
Interior Spaces
- 2-Story Property
- Family Room
- Game Room
- Washer and Dryer Hookup
Kitchen
- Range
- Microwave
- Dishwasher
- Disposal
Bedrooms and Bathrooms
- 5 Bedrooms
- Primary Bedroom on Main
- 3 Full Bathrooms
Finished Basement
- Walk-Out Basement
- Drainage System
- Drain
- Natural lighting in basement
Utilities
- Forced Air Heating and Cooling System
- 200+ Amp Service
Additional Features
- Air Exchanger
- Sod Farm
Community Details
- No Home Owners Association
- Meadows North Community
- Meadows North Subdivision
Listing and Financial Details
- Assessor Parcel Number 110087516
Map
Home Values in the Area
Average Home Value in this Area
Tax History
| Year | Tax Paid | Tax Assessment Tax Assessment Total Assessment is a certain percentage of the fair market value that is determined by local assessors to be the total taxable value of land and additions on the property. | Land | Improvement |
|---|---|---|---|---|
| 2023 | $184 | $12,400 | $0 | $0 |
| 2022 | $62 | $4,000 | $4,000 | $0 |
| 2021 | -- | $0 | $0 | $0 |
Property History
| Date | Event | Price | Change | Sq Ft Price |
|---|---|---|---|---|
| 04/04/2025 04/04/25 | Pending | -- | -- | -- |
| 04/01/2025 04/01/25 | Price Changed | $404,900 | -4.7% | $174 / Sq Ft |
| 03/28/2025 03/28/25 | For Sale | $424,900 | -- | $182 / Sq Ft |
Similar Homes in North Branch, MN
Source: NorthstarMLS
MLS Number: 6693547
APN: 11-00875-16
- 5336 Fall Cir
- 5362 Fall Cir
- 5384 Fall Cir
- 5367 397th St
- 5353 397th St
- 5334 Fall Cir
- 5387 397th St
- 5339 397th St
- 5330 Fall Cir
- 5323 397th St
- 5331 Fall Cir
- 5335 Fall Cir
- 5309 397th St
- 5404 Farmstead Place
- 39815 Fallbrook Ave
- 39834 Fallbrook Ave
- 5366 395th St
- 39737 Fawn Ave
- 39852 Fallbrook Ave
- 39837 Fallbrook Ave
